


|

|
CAITHNESS ROAD, ROSSMERE
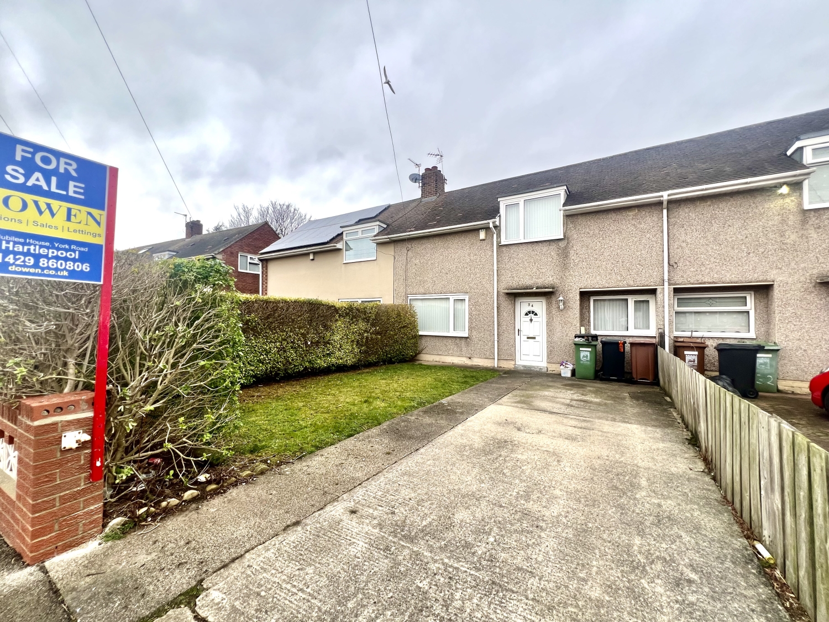
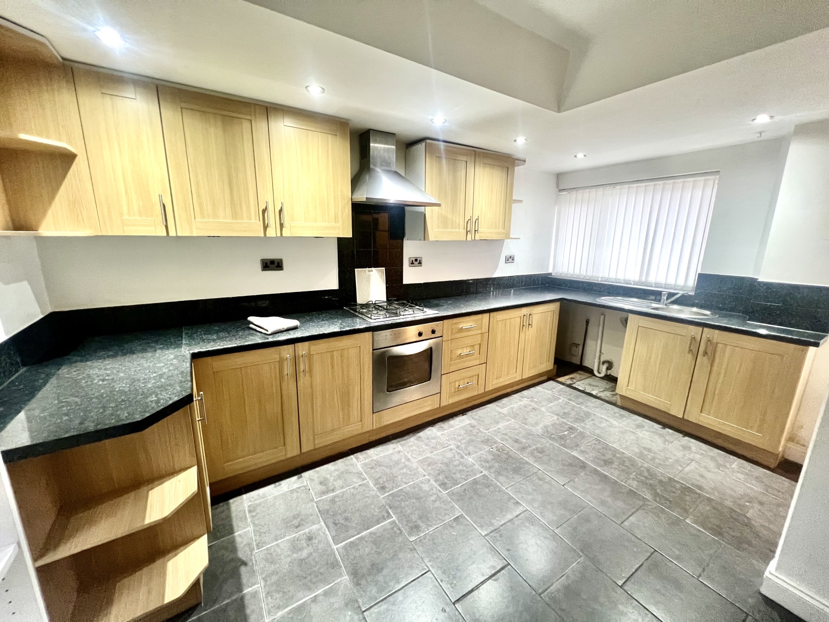
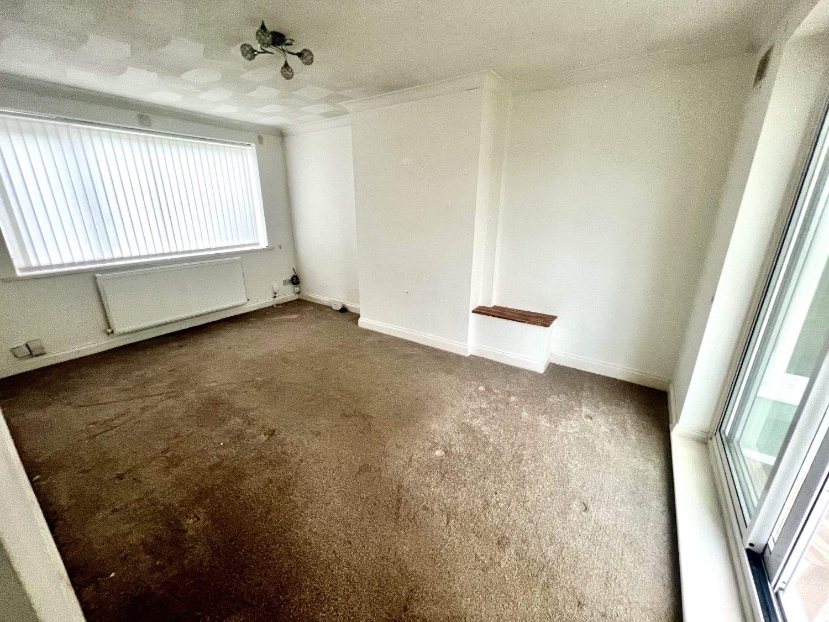
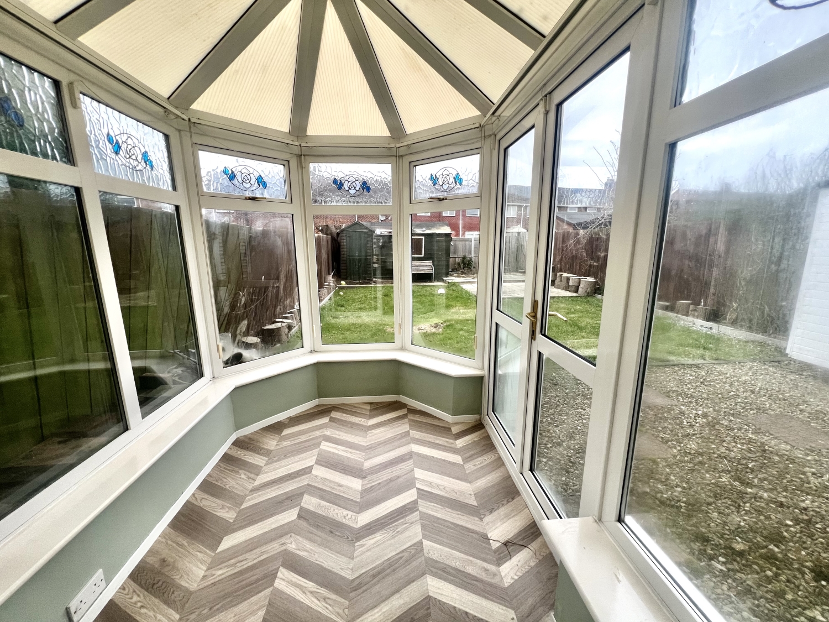
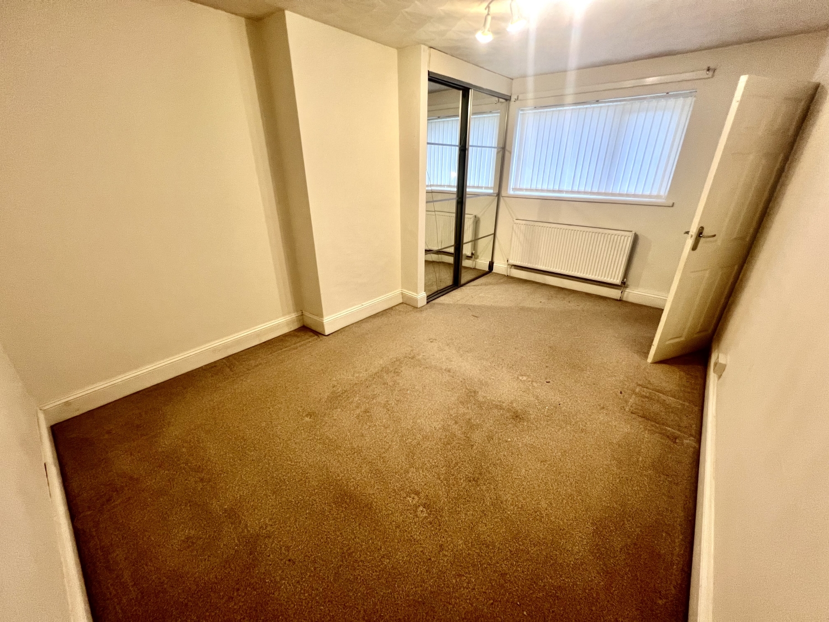
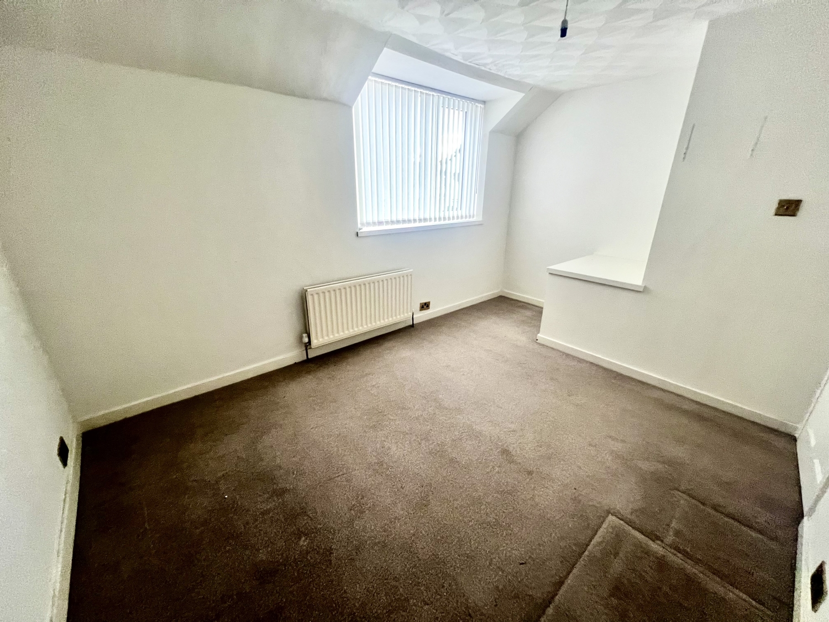
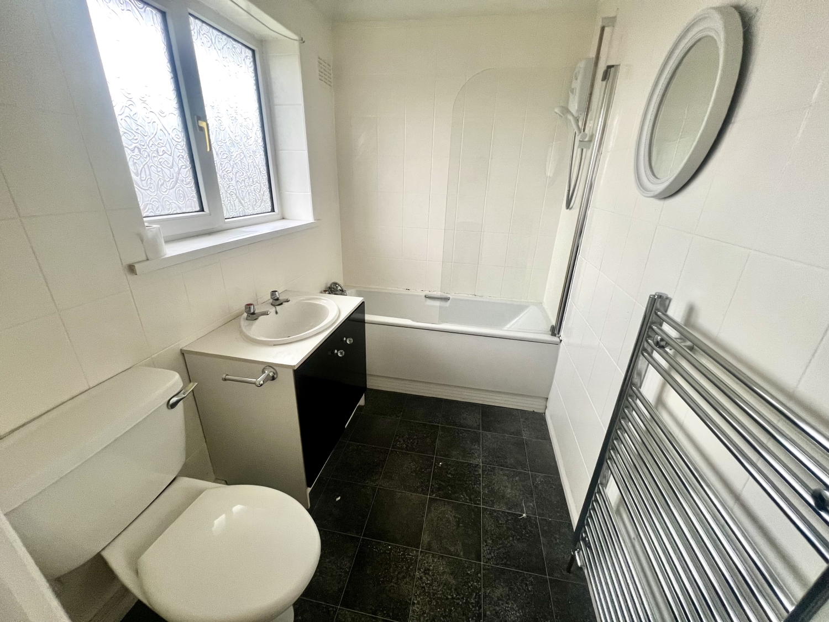
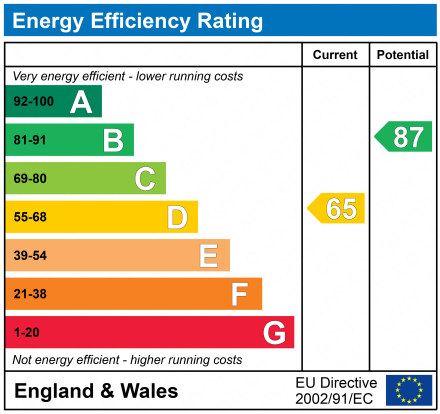
SSTC
Guide Price £65,0002 Bedrooms
Property Features
***Online Auction End Date and Time is : 27TH MAY 2025 AT 1.30pm*** - **This property is being offered at a starting bid of £65,000 plus a reservation fee. It is listed for sale by iamsold in association with Dowen Estates Agents. For more information and to arrange a viewing, please contact Dowen Estate Agents Hartlepool at 01429 860806.** Perfectly priced for first-time buyers, this delightful two-bedroom terraced property is located in the sought-after Rossmere area of Hartlepool and is offered for sale with immediate vacant possession. The home features ample off-road parking to the front and a generously sized rear garden, providing ideal outdoor space for relaxation or entertaining. Inside, the property boasts a welcoming entrance vestibule leading to an oak-effect fitted kitchen and a spacious lounge that opens into an conservatory, offering additional living space. Upstairs, there are two well-proportioned double bedrooms and a newly refitted white bathroom suite, ensuring comfort and practicality. With gas central heating and double-glazed windows throughout, this home is both energy-efficient and ready to move into. This charming home offers excellent value and a wonderful opportunity to step onto the property ladder. Viewing is highly recommended to fully appreciate everything it has to offer.
- Perfect Starter Home
- Oak Effect Ftd Kitchen
- Spacious Lounge
- Conservatory
- Two Double Bedrooms
- Refitted Bathroom
- Gardens & Driveway
Particulars
Entrance Vestibule
Having stairs to the first floor and central heating radiator.
Kitchen
4.2926m x 2.794m - 14'1" x 9'2"
Fitted with an excellent range of Oak effect wall and units having contrasting working surfaces incorporating a sink unit, built in oven, hob and extractor hood, tiled flooring and central heating radiator.
Lounge
4.7498m x 3.2004m - 15'7" x 10'6"
Having double glazed window to the front, double glazed patio doors to the rear and central heating radiator.
Conservatory
2.794m x 1.6764m - 9'2" x 5'6"
Built on a brick built base having a pitched acrylic roof and double glazed windows.
Landing
Having a double glazed window to the rear.
Bedroom One
4.7752m x 2.8448m - 15'8" x 9'4"
With double glazed window rear, central heating radiator and fitted sliding door robes.
Bedroom Two
3.048m x 2.8956m - 10'0" x 9'6"
With double glazed window to the front and central heating radiator.
Bathroom
Fitted with a white three piece suite comprising from a panelled bath, wc, wash hand basin, double glazed frosted window to the rear, splash back tiling and heated towel rail.
Outside
To the front there is a garden with off parking whilst to the rear there is a good size garden, laid to lawn.









6 Jubilee House,
Hartlepool
TS26 9EN