


|

|
CO-OPERATIVE TERRACE, TRIMDON GRANGE
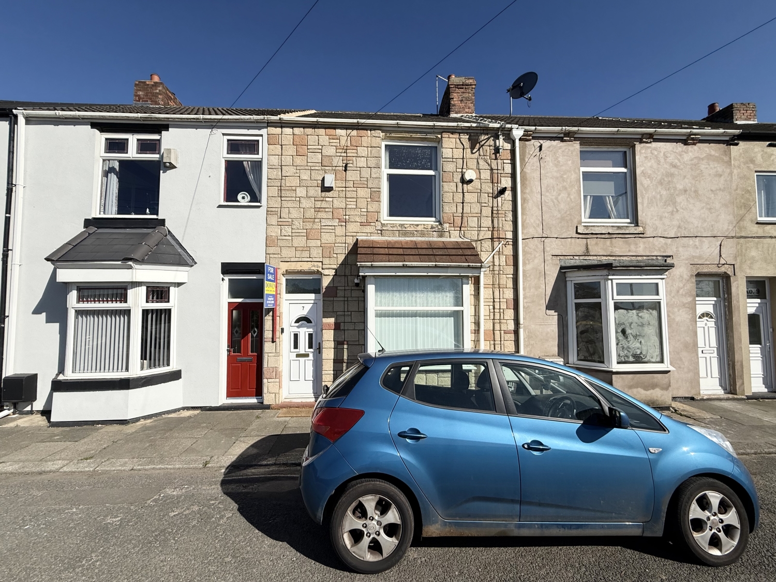
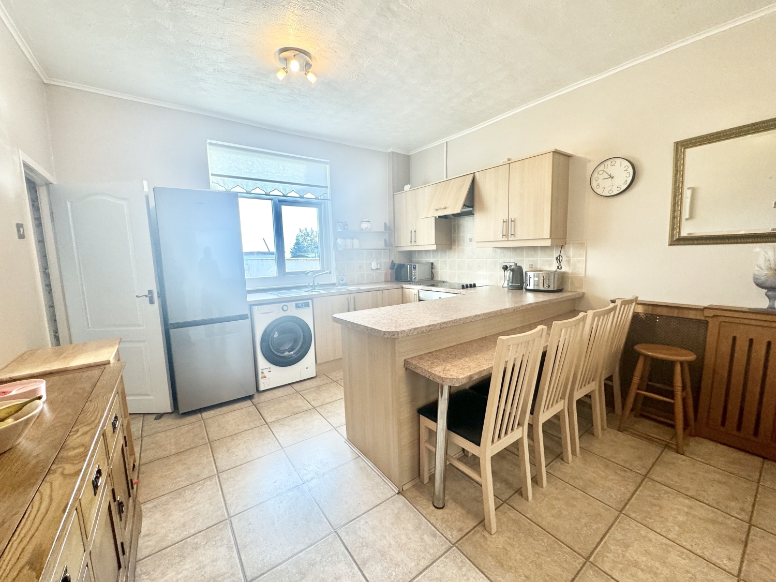
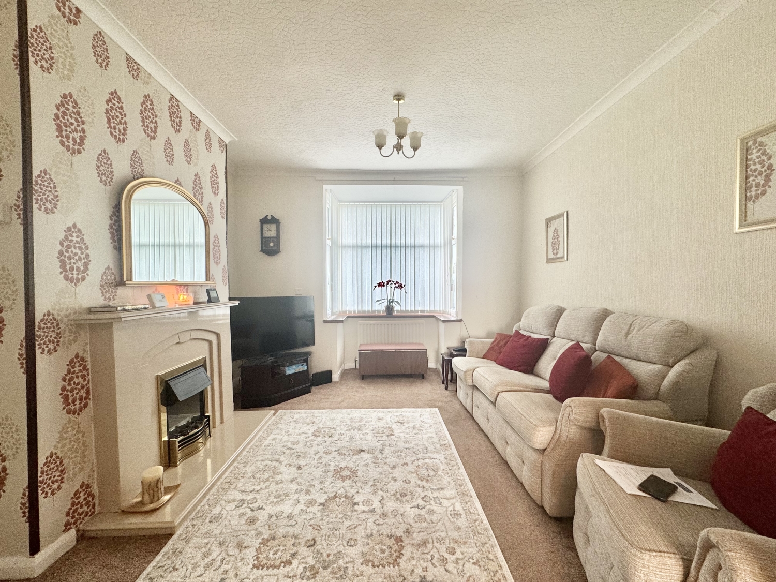
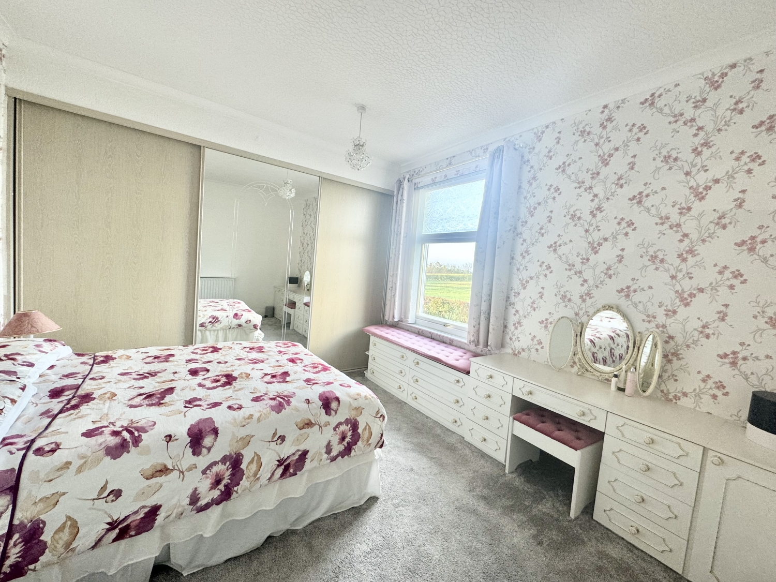
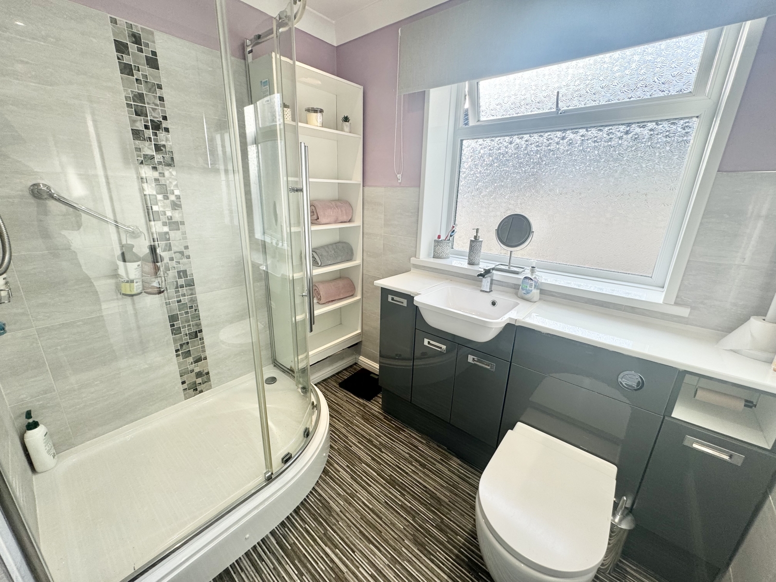
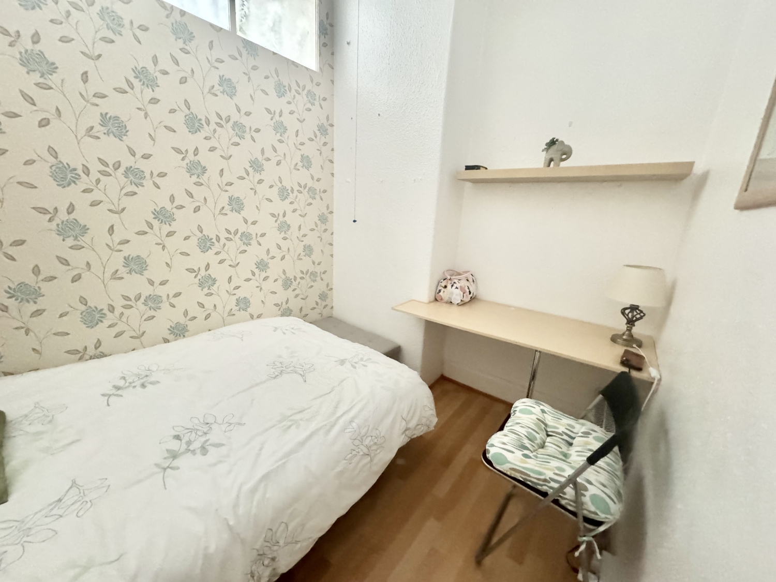
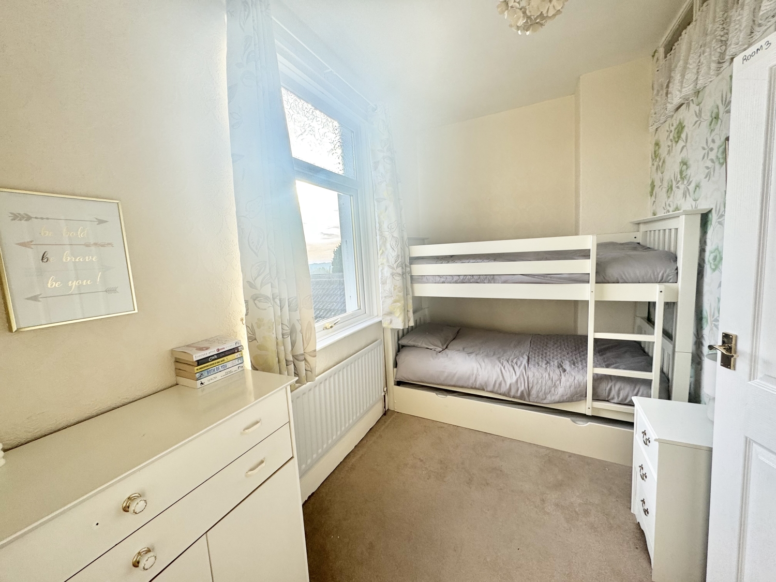
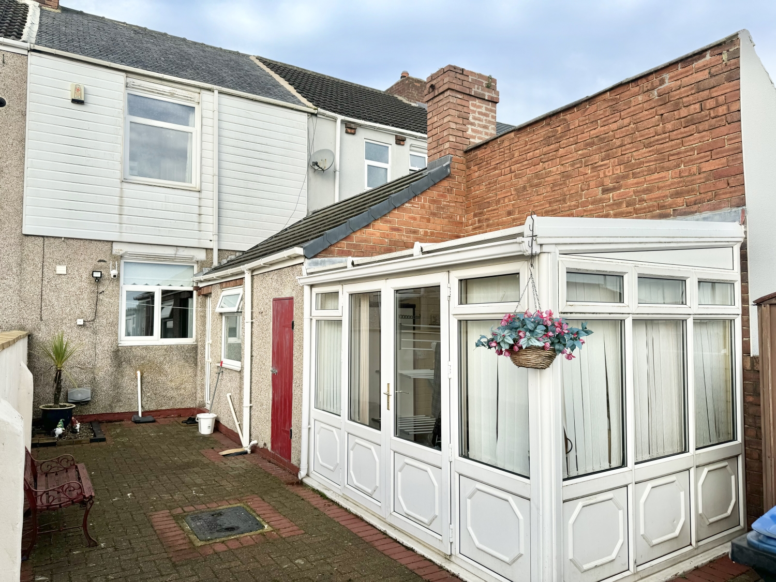
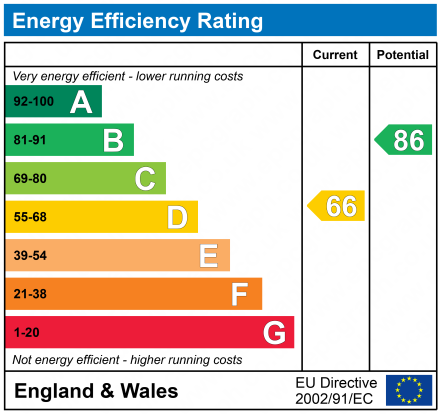
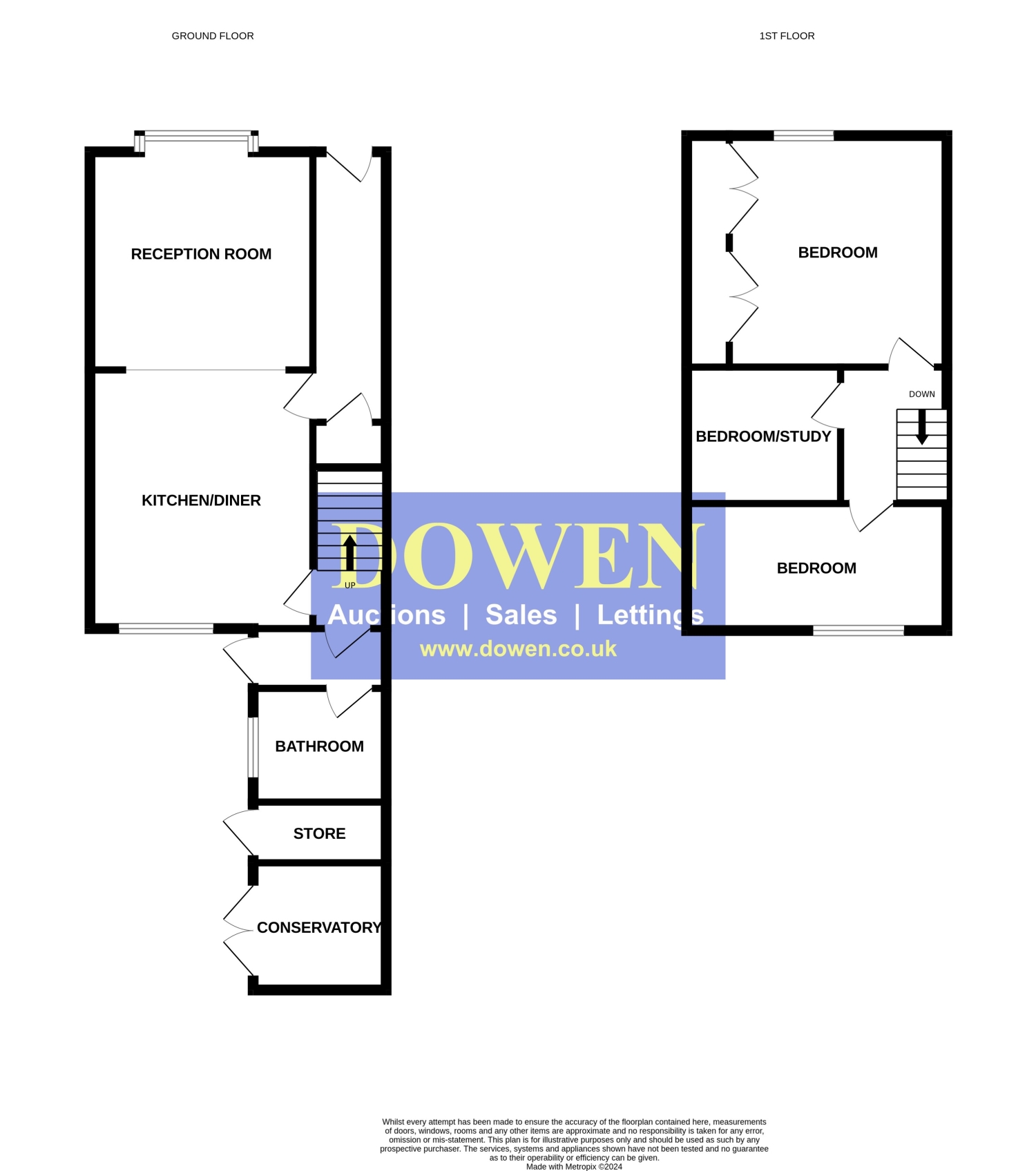
Available
OIRO £80,0003 Bedrooms
Property Features
We are thrilled to offer to the market with no onward chain; this very well kept terraced house with three bedrooms situated pleasantly within the popular, residential location of Trimdon Grange.
Great access to all of the amenities offered locally & is within excellent commuting distance to both the A19 & the A1. An ideal opportunity for the young family or the investor; this deceptively spacious property briefly comprises: entrance lobby through to Kitchen diner which gives further access to a separate lounge, a ground floor shower room and conservatory.
To the first floor, there are the three double bedrooms two of which boast additional built in storage.
Externally, there is an enclosed yard to rear with access to the conservatory.
Thorough internal inspection is a must in order to fully appreciate the style, size & standard of property for sale.
Agent Note: This property is part of the Trimdon Lease please ask agent for details.
- OPEN PLAN LIVING
- COUNTRYSIDE VIEWS
- CONSERVATORY
- GENEROUS BEDROOMS
- INVESTOR POTENTIAL
- CENTRAL HEATING
- NEWLY FITTED BATHROOM
- MOVE IN READY
- MUST VIEW
Particulars
Living Room
3.6m x 3.73m - 11'10" x 12'3"
Double glazed bay window to the front, radiator, fire place with electic fire, coving and carpeted flooring.
Kitchen/Diner
4.34m x 3.17m - 14'3" x 10'5"
Fully fitted with a range of wall and floor units, electric oven and hob, inset a sink unit, plumbing for a washing machine, breakfast bar, radiator and double glazed window to the rear.
Bathroom
Modern 3 piece fitted suite, consisting of vanity unit with a low level w/c, hand wash basin and shower cubical. tiled walls, radiator and double glazed window to the side.
Bedroom
3.7m x 3.6m - 12'2" x 11'10"
With built in wardrobes, double glazed window to the front with country side views, radiator and carpeted flooring.
Bedroom
With built in wardrobes, double glazed window to the rear, radiator and carpeted flooring.
Bedroom
Double bedroom with carpet and coving










41 Front Street,
Sedgefield
TS21 3AT