


|

|
WADSLEY SQUARE, GRANGETOWN, SUNDERLAND, TYNE AND WEAR, SR2
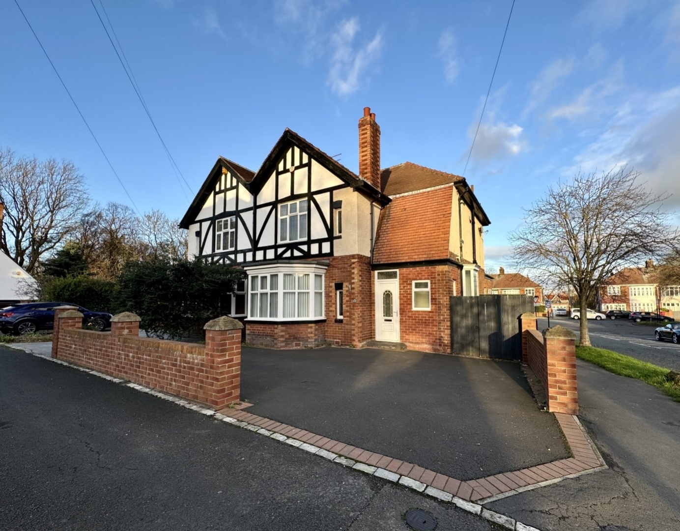
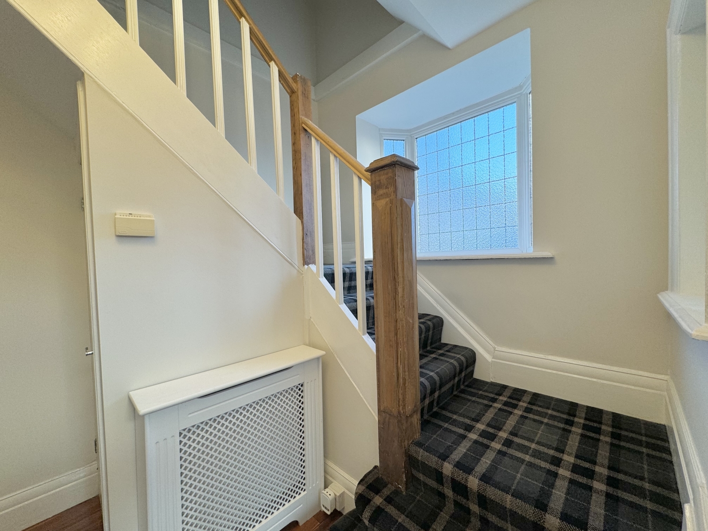
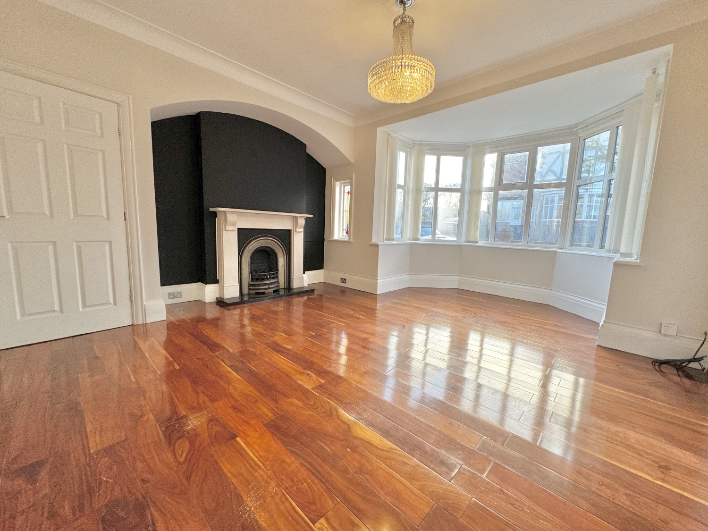
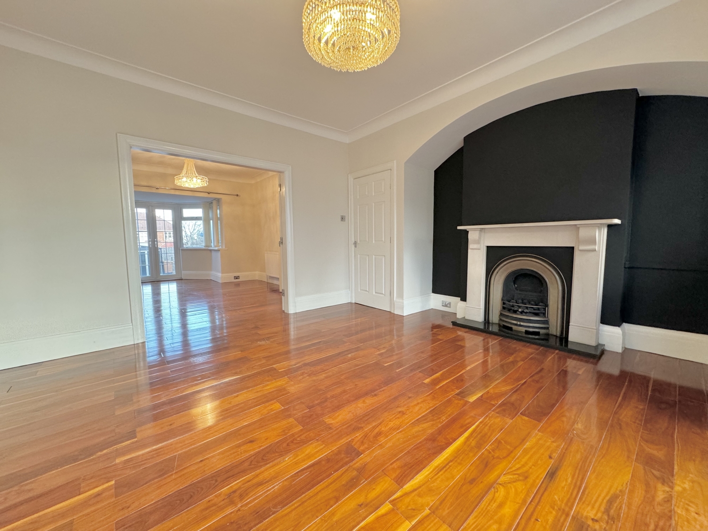
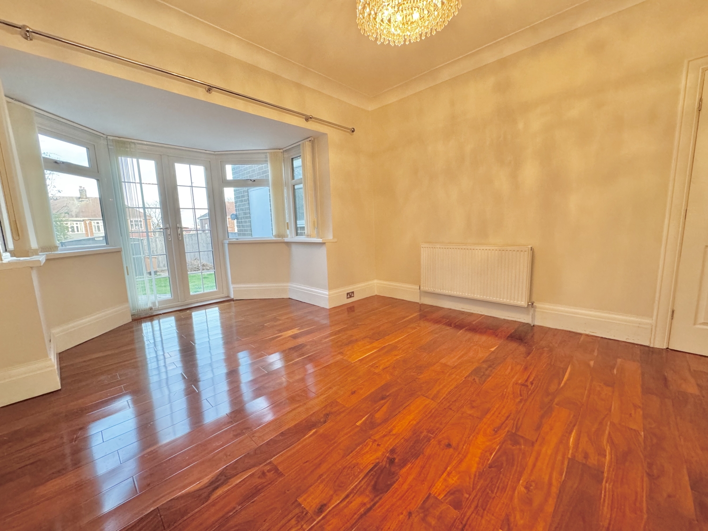
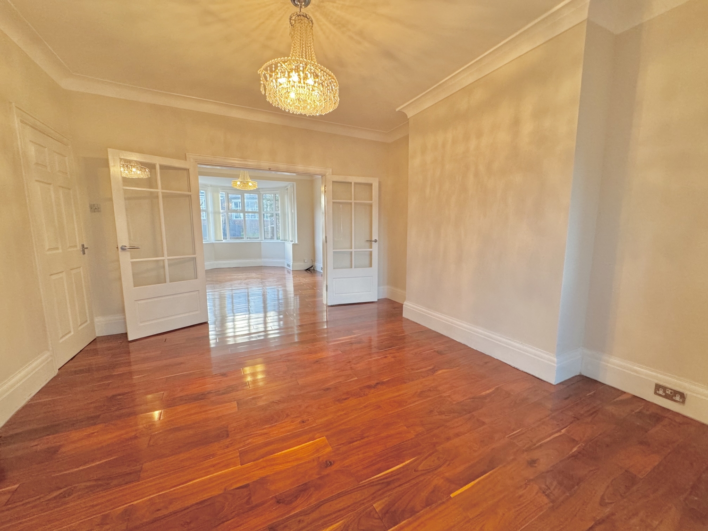
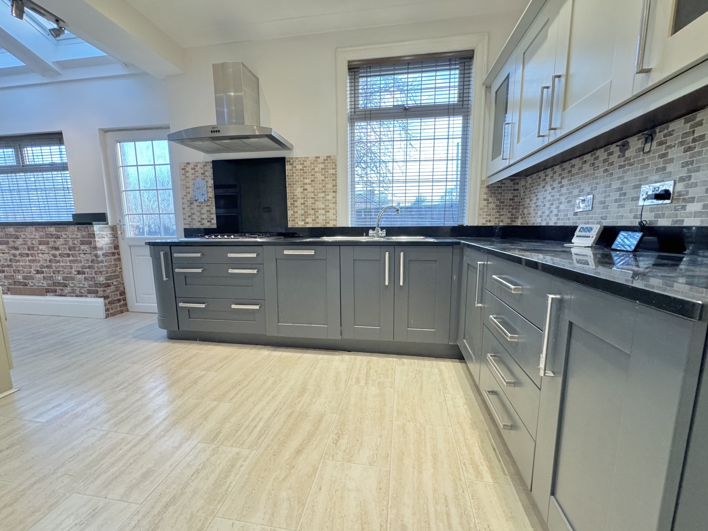
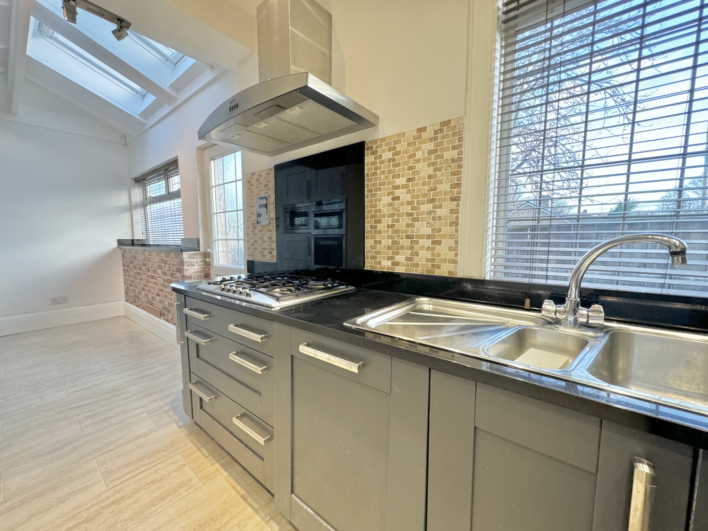
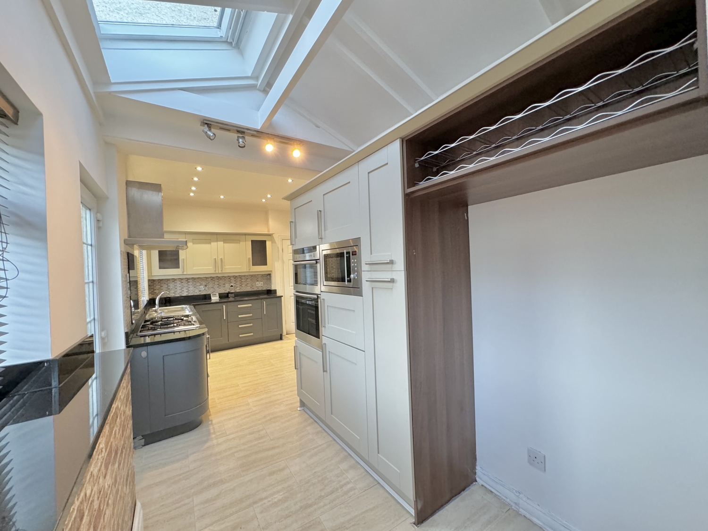
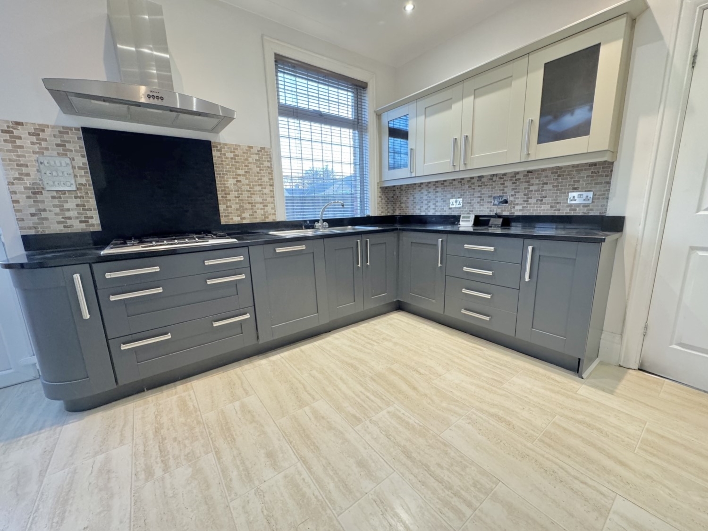
.jpeg)
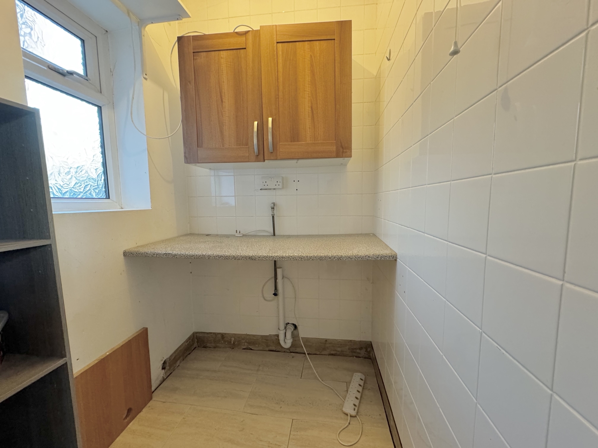
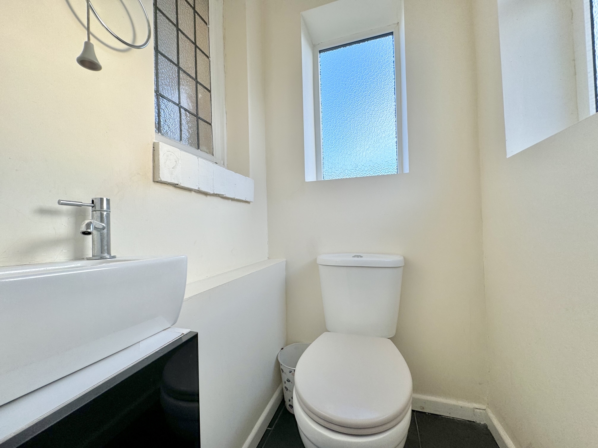
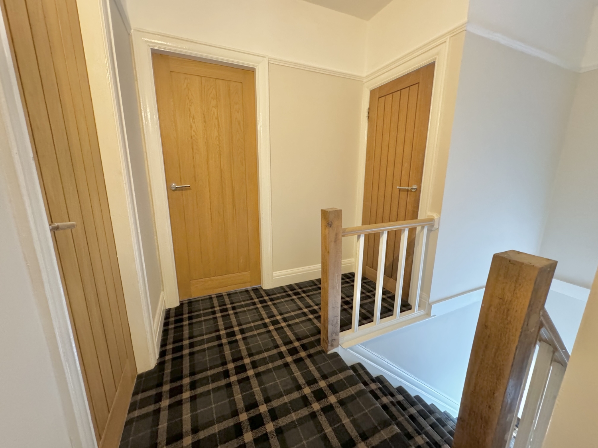
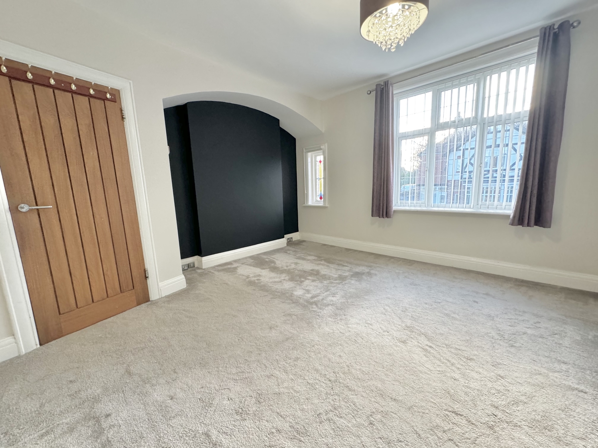
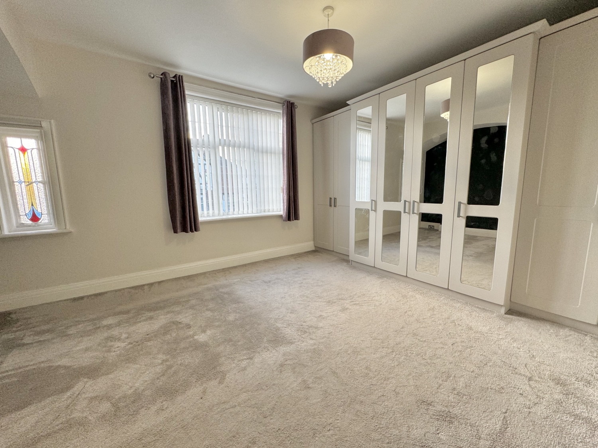

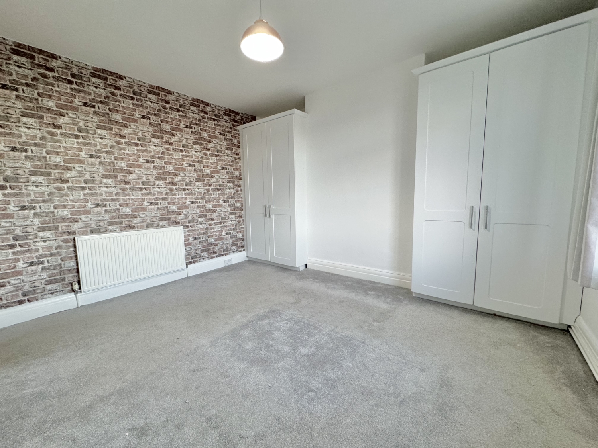
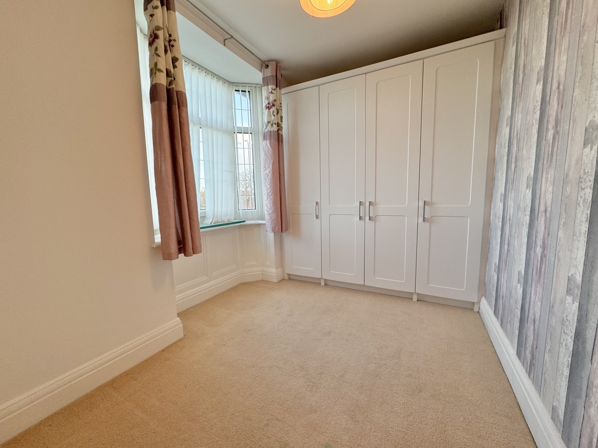
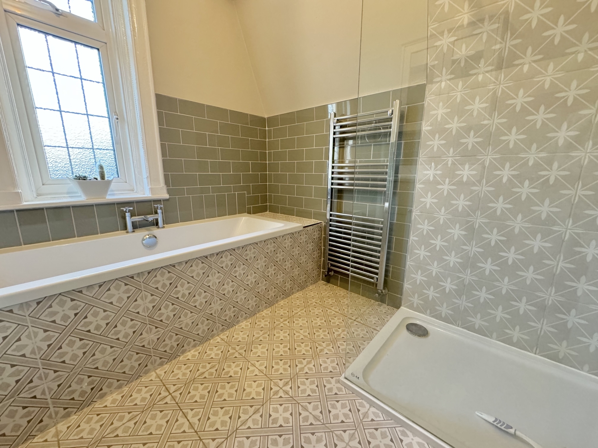
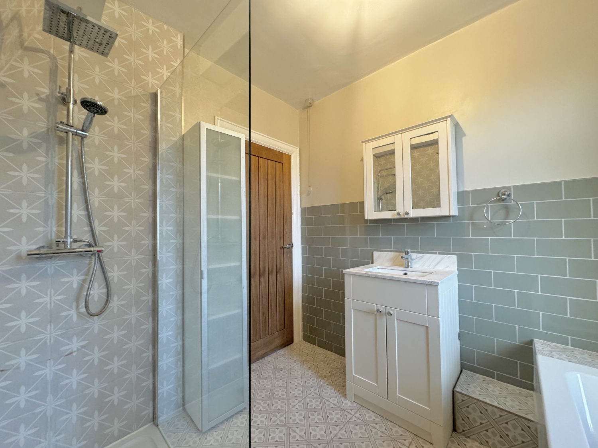
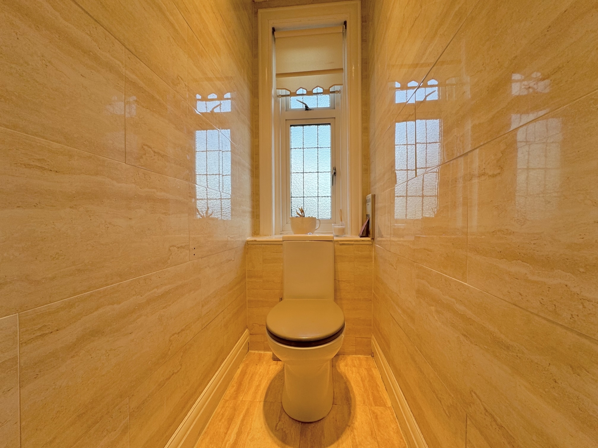
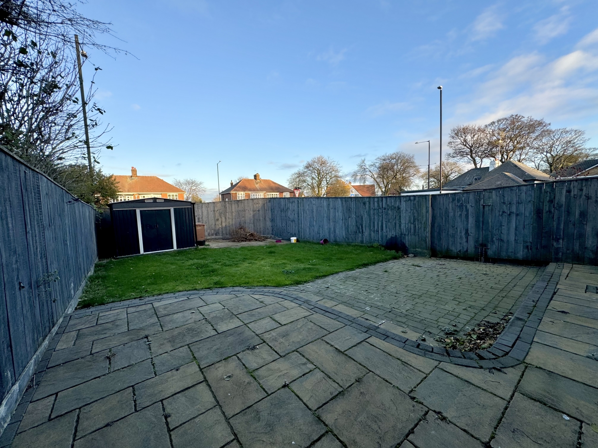
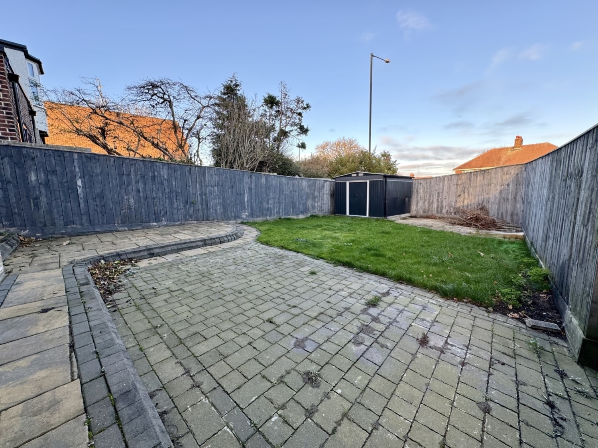
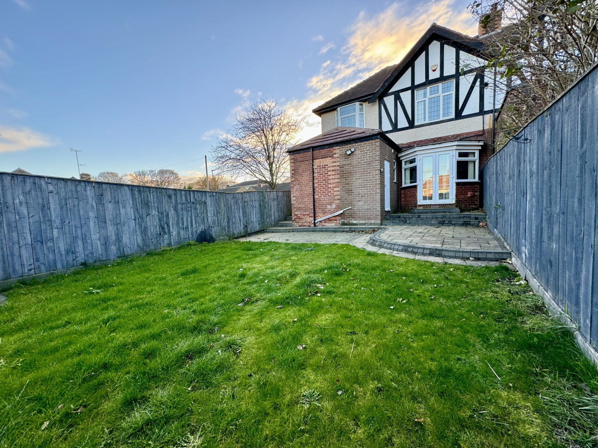
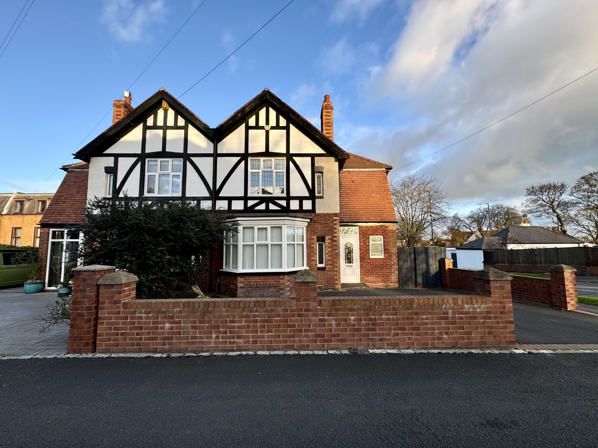
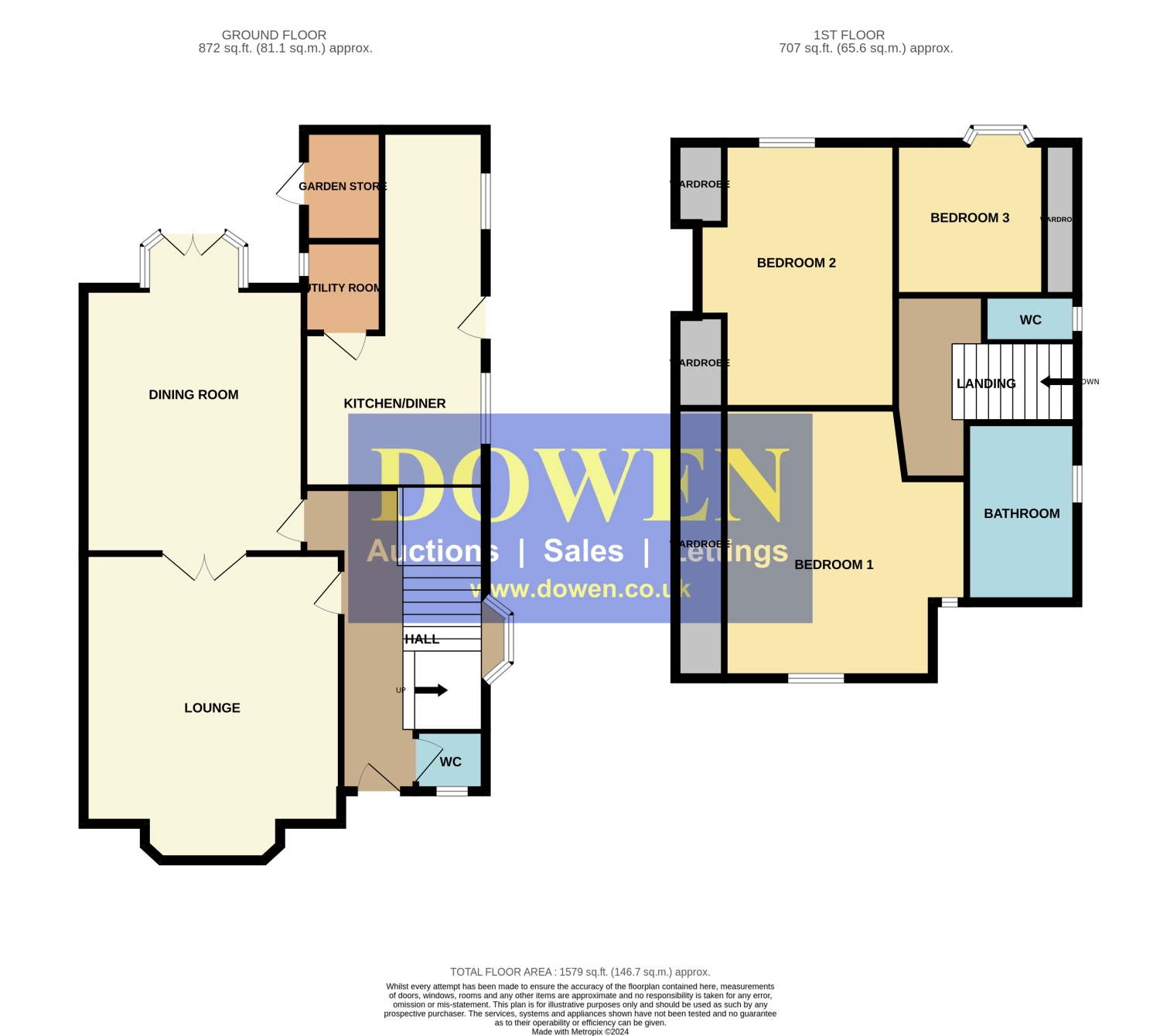
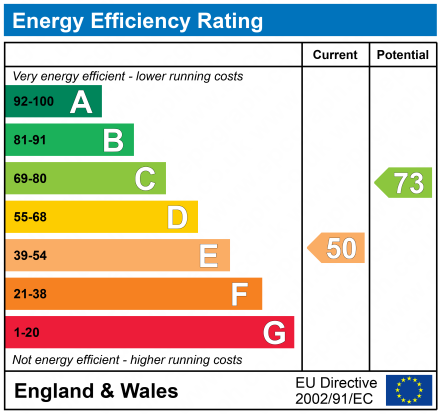
Under Offer
OIRO £275,0003 Bedrooms
Property Features
Dowen is thrilled to present this stunning family home, ideally located in a highly sought-after cul-de-sac just off Ryhope Road. This impressive property offers excellent access to transport links, local amenities, and esteemed schools, making it an ideal choice for families and professionals alike. Upon entering, you are welcomed by a bright and inviting hallway, complete with a convenient WC and stairs leading to the upper floor. The ground floor boasts a spacious lounge, which opens into a charming dining room through double doors. The dining area, featuring a walk-in bay window and French doors, provides a seamless flow into the private rear garden—perfect for entertaining. A well-appointed kitchen and a separate utility room complete the ground floor layout. Upstairs, the first floor offers two generous double bedrooms with bespoke fitted wardrobes and a third single bedroom with built-in storage. The family bathroom features a modern walk-in shower, complemented by a separate WC for added practicality. A drop-down ladder leads to a loft space, offering ample additional storage. Externally, the property enjoys a large driveway at the front, providing parking for multiple vehicles. The rear garden is a private and versatile space, featuring a well-maintained lawn, seating areas for alfresco dining, and double-gated access, allowing for additional parking. Benefiting from gas central heating and offered with NO CHAIN, this alluring property is ready to become your dream home. Contact Dowen today on 0191 514 2299 to arrange a viewing.
- 3 BEDROOMS
- 2 RECEPTION ROOMS
- WELL APPOINTED KITCHEN
- UTILITY
- G/F WC
- LOFT SPACE
- DRIVEWAY
- REAR GARDEN
- WELL PRESENTED
- NO CHAIN
Particulars
Externally
To the front is a driveway, partcially walled To the rear is a fence enclosed garden area, laid to lawn with outside seating areas, pathway at side of the property, outhouse
Entrance Hallway
UPVC double glazed door accessing entrance, tiling and laminate flooring, stairs leading to the first floor, under stair storage cupboard, bay window, access to ground floor WC
Lounge
5.5372m x 4.6228m - 18'2" x 15'2"
UPVC walk in bay window, single glazed decorative window, radiator, high gloss laminate, double doors accessing dining room, feature fireplace
Dining Room
5.5118m x 3.9624m - 18'1" x 13'0"
UPVC double glazed walk in bay windows and french doors accessing rear garden, laminate flooring, radiator
Kitchen
6.4262m x 3.2766m - 21'1" x 10'9"
Well appointed kitchen with granite work surfaces, sink unit with mixer tap, integrated gas hob and extractor, integrated double oven, integrated microwave, integrated dishwasher, two UPVC double glazed windows, radiator, tiling to the floor, spotlights to ceiling, two Velux windows, UPVC double glazed door accessing side of the property, access to utility
Utility
1.651m x 1.3462m - 5'5" x 4'5"
UPVC double glazed window, over head storage, work bench and plumbing for washing machine
Ground Floor W.C.
1.1938m x 1.0668m - 3'11" x 3'6"
Two UPVC double glazed window, low flush WC, hand wash basin
First Floor Landing
Loft access
Bedroom One
4.3434m x 3.9116m - 14'3" x 12'10"
UPVC double glazed window, decorative single glazed window, built in wardrobes, radiator
Bedroom Two
3.6576m x 3.9116m - 12'0" x 12'10"
UPVC double glazed window, built in wardrobes, radiator
Bedroom Three
3.556m x 2.5146m - 11'8" x 8'3"
UPVC double glazed walk in bay window, built in wardrobe, radiator
Bathroom
2.3622m x 2.2098m - 7'9" x 7'3"
Panel bath, walk in shower with glass shower screen, hand wash basin into a vanity unit, UPVC double glazed window, heated towel rail
WC
1.6764m x 0.8382m - 5'6" x 2'9"
Low flush WC, tiling to all four walls and floor, UPVC double glazed window
Loft Space
Drop down ladder, power and and lighting










.jpeg)

















21 Athenaeum Street,
Sunderland
SR1 1DH