


|

|
CLEVES AVENUE, FERRYHILL, COUNTY DURHAM, DL17
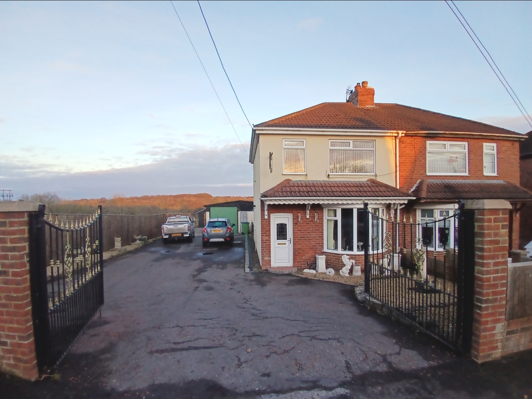
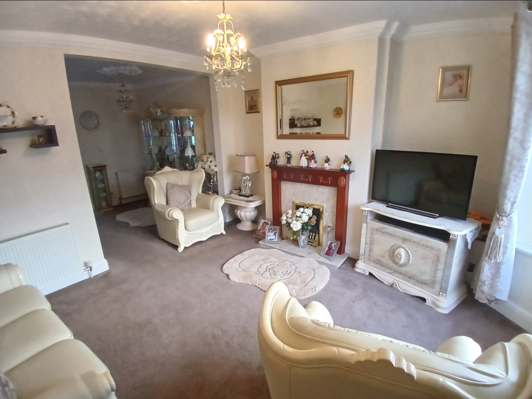
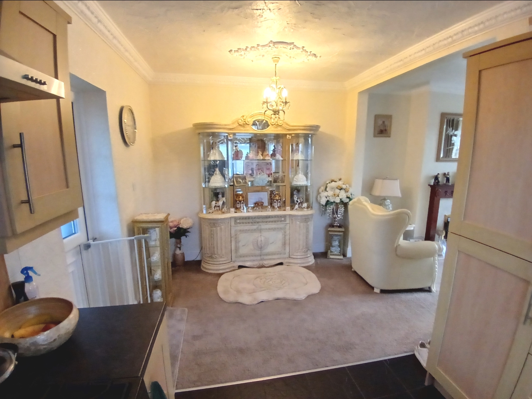
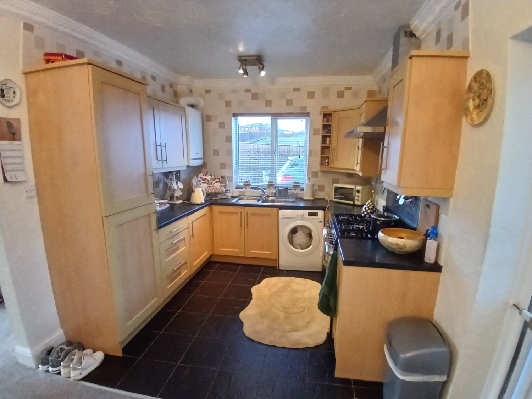
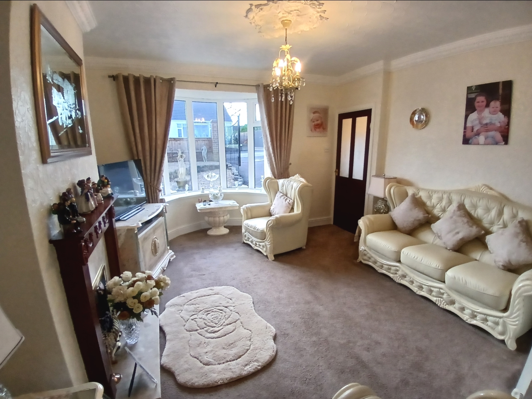
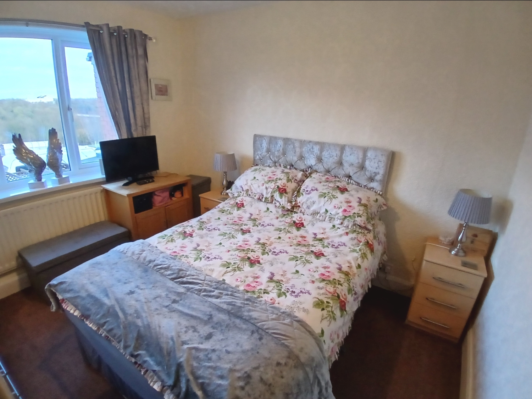
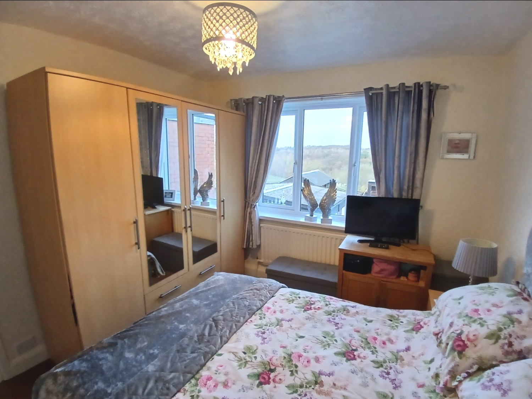
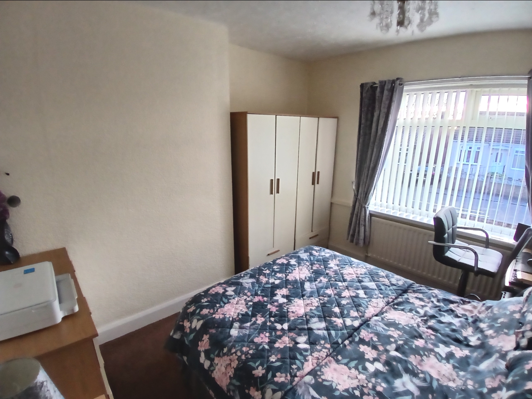
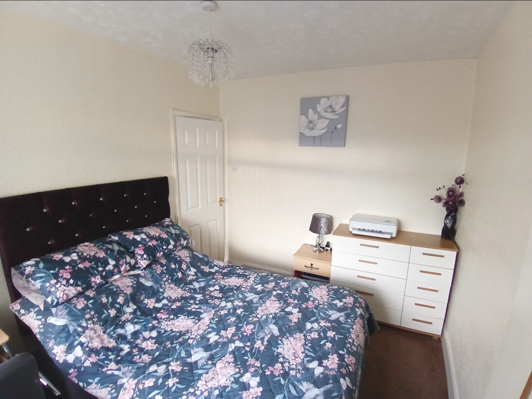
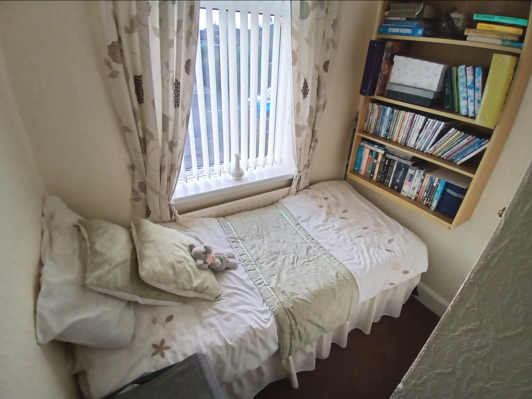
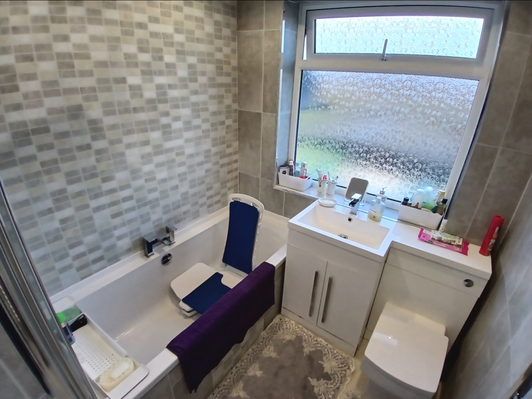
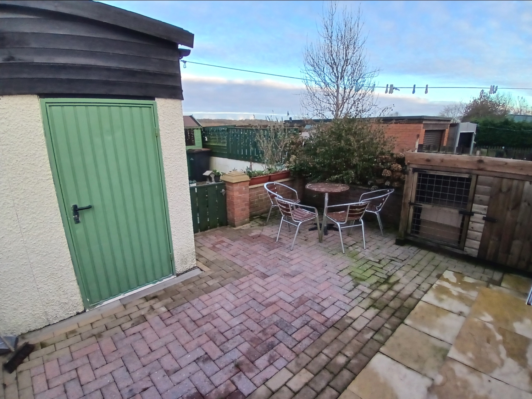
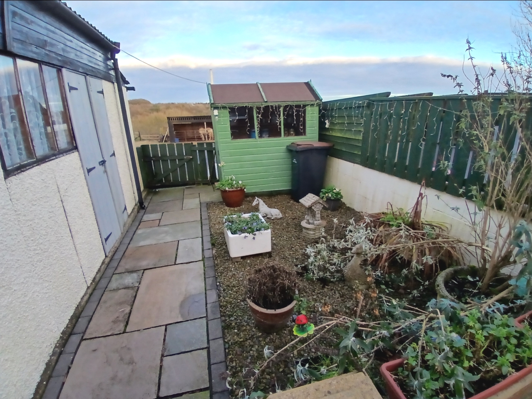
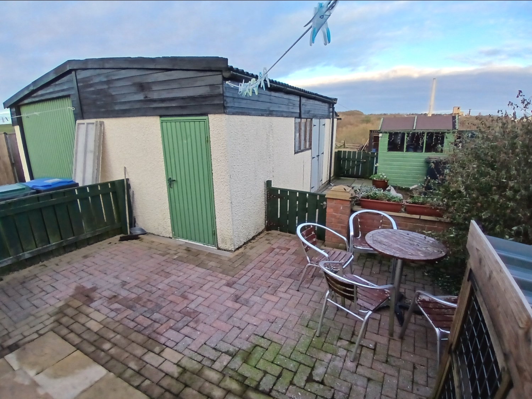
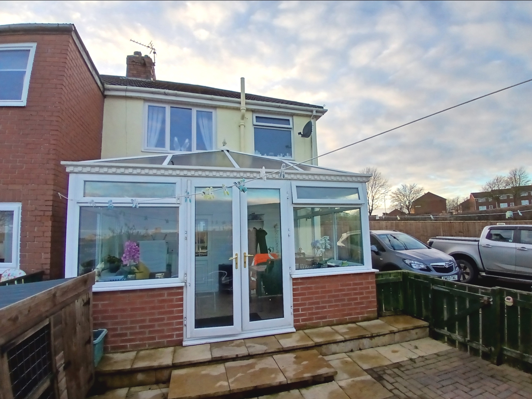
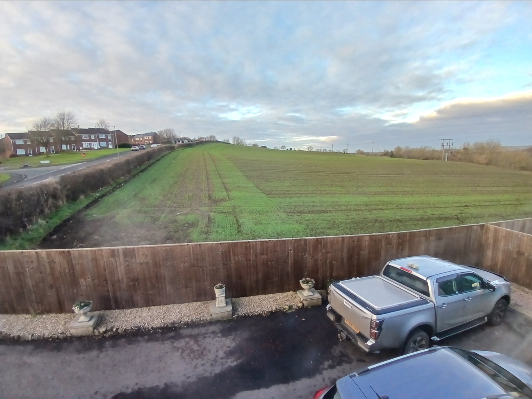
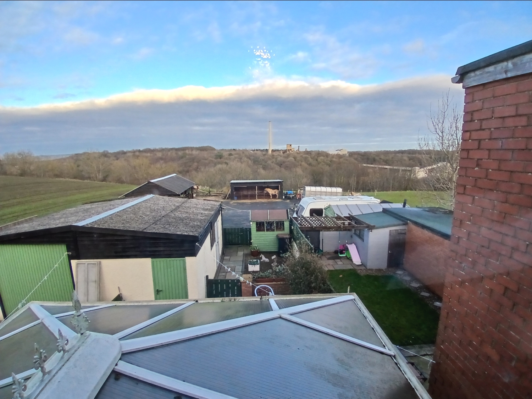
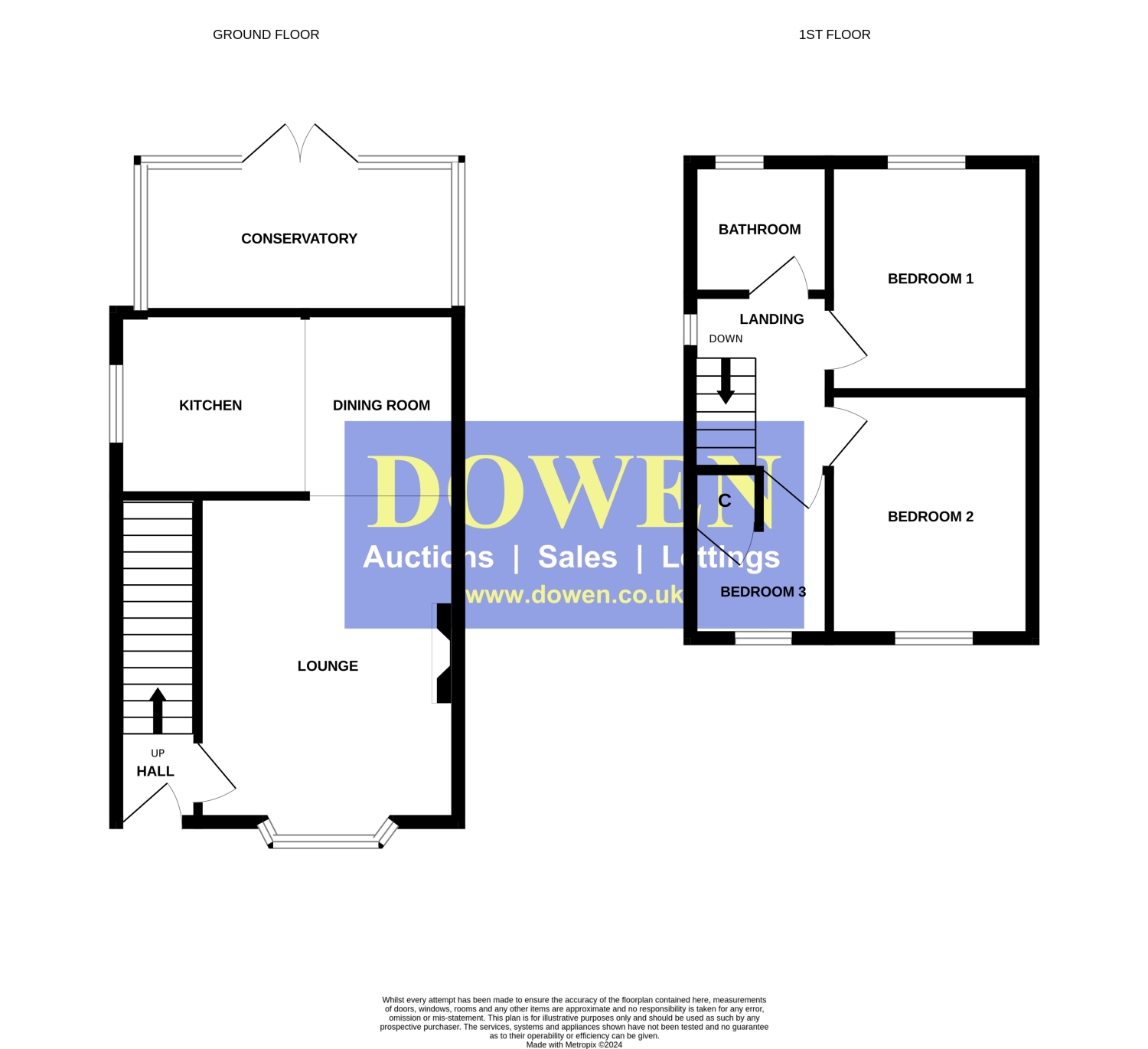
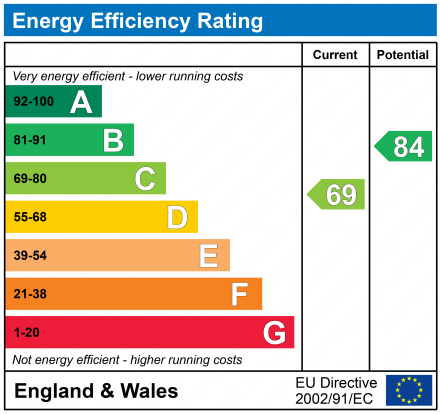
Under Offer
£165,0003 Bedrooms
Property Features
A SPACIOUS and IMMACULATELY PRESENTED semi-detached property which has THREE BEDROOMS along with THREE RECEPTION ROOMS, FAR REACHING VIEWS TO THE REAR and LOTS OF PARKING WITH SPACE FOR SEVERAL VEHICLES. The property is situated in a pleasant, semi-rural spot on the edge of Ferryhill whilst still being within easy reach of the amenities on offer in the nearby town centre. Transport links are excellent with Durham City and the A1m both being just a short drive away. Being warmed by a gas combi boiler, the accommodation briefly comprises; entrance hall, lounge, dining room, conservatory and kitchen to the ground floor. At first floor level are the three bedrooms and a family bathroom. Externally, to the rear is an enclosed garden which is not overlooked. To the front , double gates give access to a large driveway which provides off-street parking for several vehicles. The driveway gives access to a large garage/workshop. Viewing is strongly recommended.
Particulars
Entrance Hall
With a radiator and stairs to the first floor.
Lounge
4.2164m x 3.3528m - 13'10" x 11'0"
Having a double glazed bay window to the front, gas fire with feature surround, T.V. point, a radiator, coving, a ceiling rose and open plan access to the dining area.
Dining Area
2.5654m x 2.5908m - 8'5" x 8'6"
With a radiator, coving, a ceiling rose and open plan access to both the lounge and kitchen.
Kitchen
3.175m x 2.5908m - 10'5" x 8'6"
Having a modern range of wall & base units with work surface space, one and a half bowl sink unit with mixer tap, cooking range with gas hob/double electric oven, extractor hood, tiled splash backs, integrated fridge freezer, plumbing for a washing machine and a double glazed window to the side.
Conservatory
4.6228m x 2.6924m - 15'2" x 8'10"
With double glazed windows to the rear and French Doors leading to the rear garden.
First Floor Landing
With a double glazed window to the side and access to the loft.
Bedroom One
3.3274m x 3.1496m - 10'11" x 10'4"
Benefitting from a double glazed window to the rear (with far reaching views) and a radiator.
Bedroom Two
3.302m x 3.1496m - 10'10" x 10'4"
Having a double glazed window to the front and a radiator.
Bedroom Three
2.1844m x 2.0828m - 7'2" x 6'10"
MEASUREMENTS TO MAXIMUM. Having a double glazed window to the front, a radiator and a storage cupboard.
Bathroom
Having a modern white suite comprising of a panelled bath with shower over, wash basin & wc set in fitted units, modern panelled ceiling with recessed spot lighting, a heated towel rail and a double glazed window to the front.
Externally
To the rear of the property is an enclosed garden area which has areas of paving, block-paving and decorative gravel. Double gates to the front give access to a large driveway which gives provision for off-street parking for several vehicles. The front garden also has an area of decorative gravel. There is also a large garage/workshop which is accessed from the driveway.
Tenure
We have been informed that the tenure of this property is FREEHOLD. This will be confirmed by a solicitor upon instruction of a sale.




















51 High Street,
Spennymoor
DL16 6BB