


|

|
FENWICK STREET, SPENNYMOOR, COUNTY DURHAM, DL16

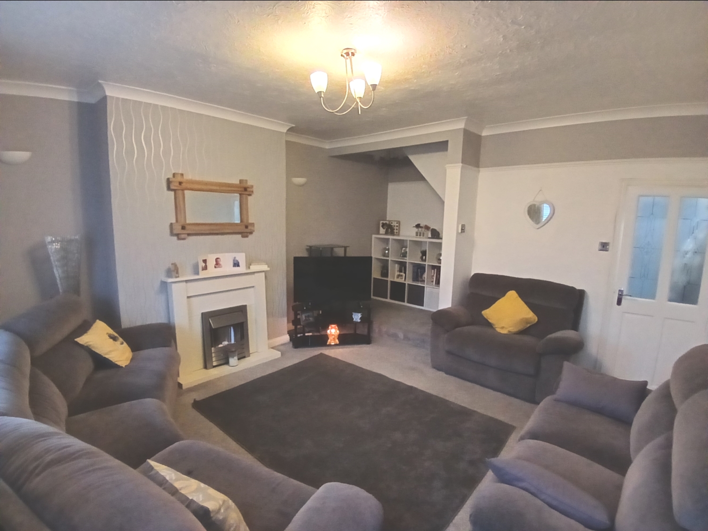
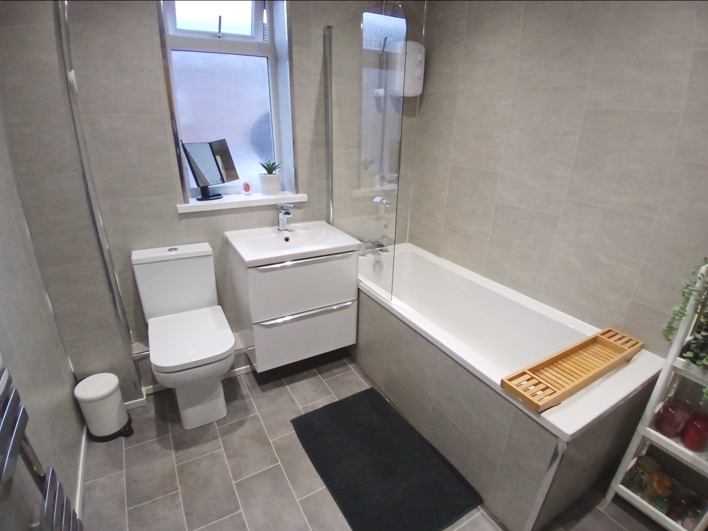

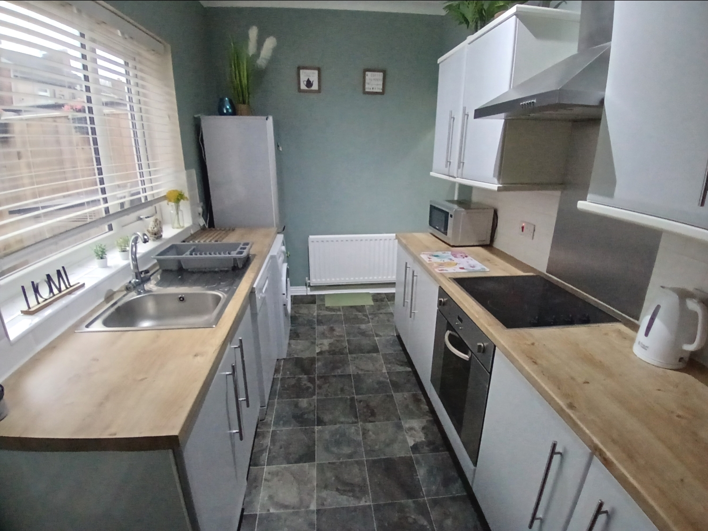
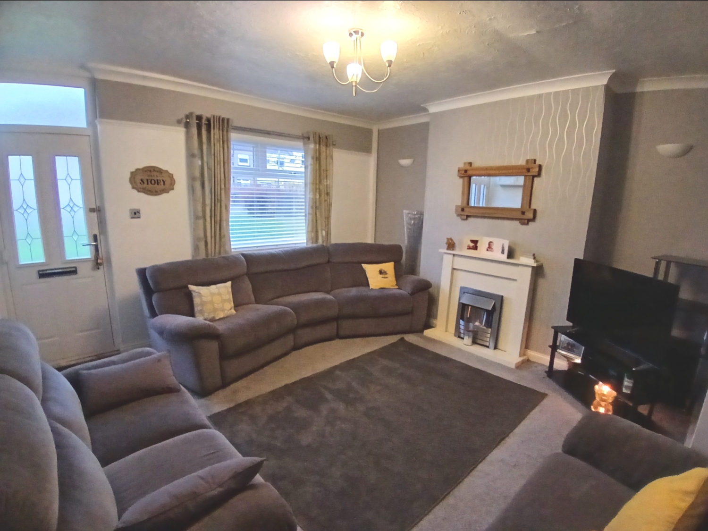
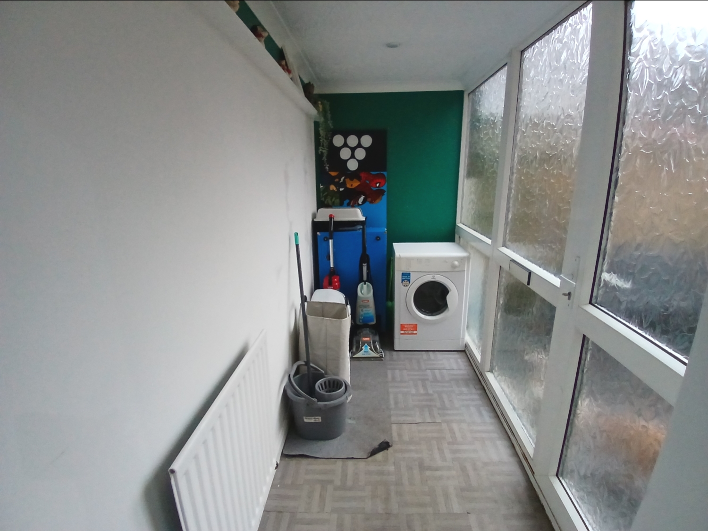
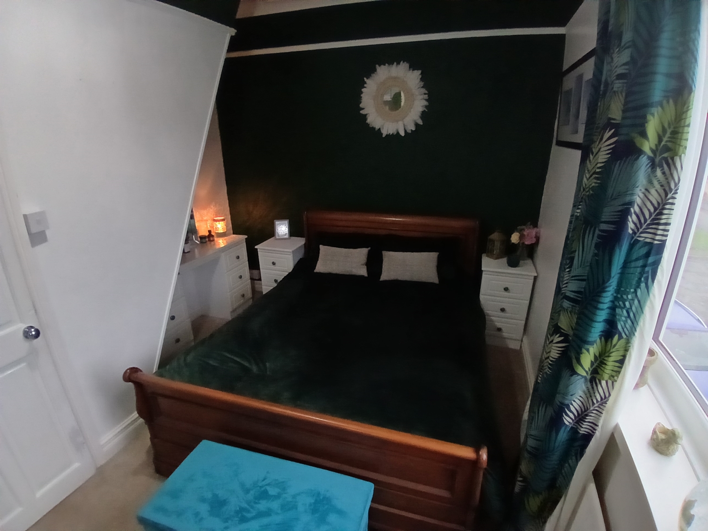
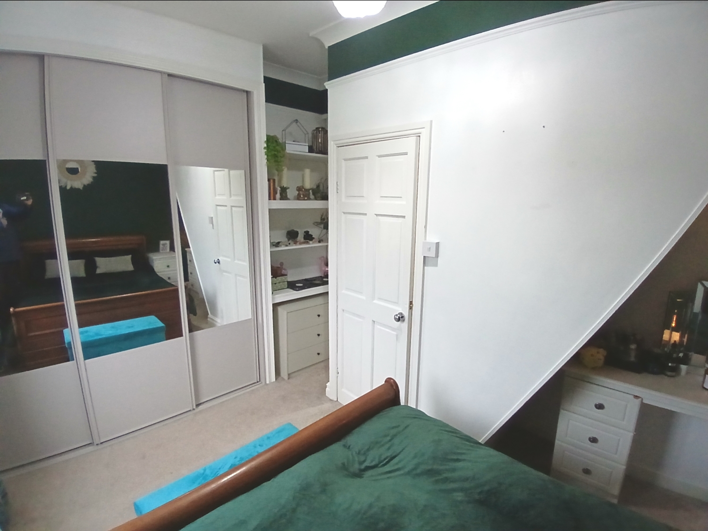
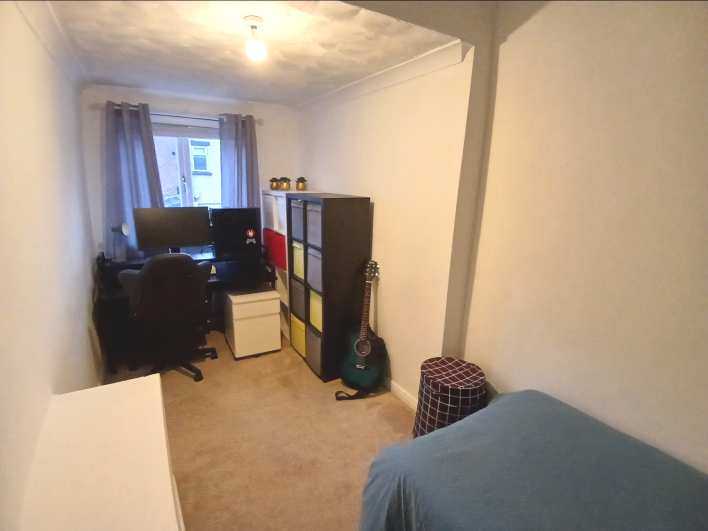
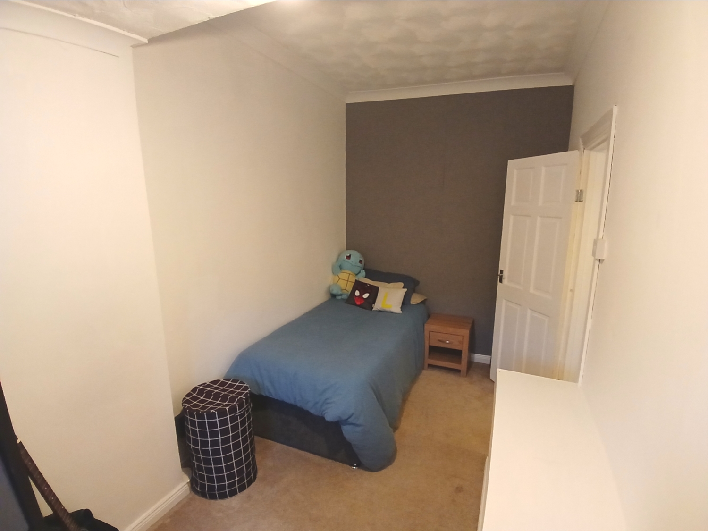
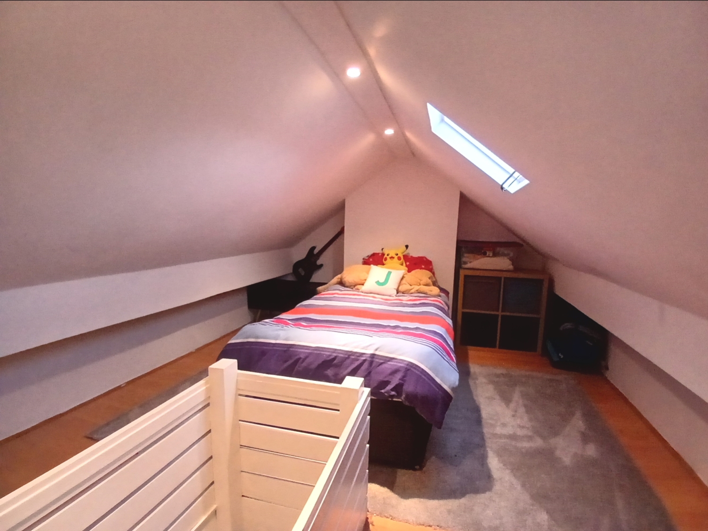
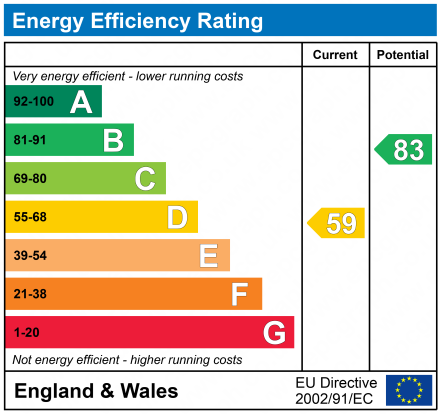
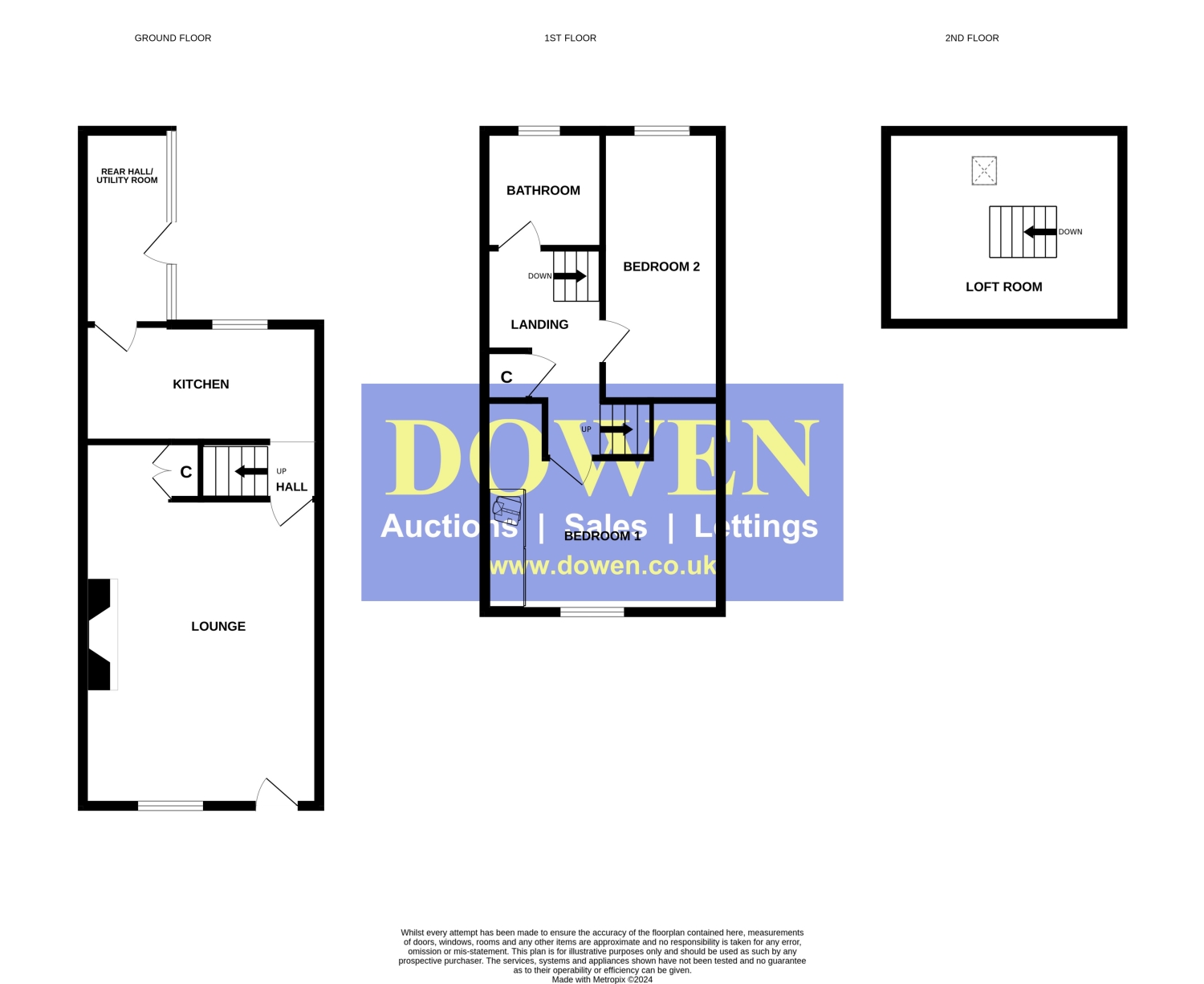
Under Offer
£80,0002 Bedrooms
Property Features
An IMMACULATELTY PRESENTED mid terrace property which has TWO BEDROOMS along with a CONVERTED LOFT ROOM, MODERN BATHROOM & KITCHEN and a SPACIOUS LOUNGE. The property is located in a quiet spot, less than one mile from the amenities on offer in town centre and has excellent transport links with Durham City and the A1m both being just a short drive away. Being warmed by gas central heating, the 'WALK-IN READY' accommodation briefly comprises; lounge, kitchen and rear hallway to the ground floor. At first floor level are the two good-sized bedrooms and a modern bathroom. The second floor houses the converted attic room. Externally, to the rear is an enclosed patio area. This property will appeal to a variety of buyers to include first-time buyers and rental investors. Viewing is strongly recommended.
The vendors have opted to provide a legal pack for the sale of their property which includes a set of searches. The legal pack provides upfront the essential documentation that tends to cause or create delays in the transactional process.
The legal pack includes
• Evidence of title
• Standard searches (regulated local authority, water & drainage & environmental)
• Protocol forms and answers to standard conveyancing enquiries
The legal pack is available to view in the branch prior to agreeing to purchase the property. The vendor requests that the buyer buys the searches provided in the pack which will be billed at £360 inc VAT upon completion.
- TWO BEDROOM MID TERRACE
- CONVERTED ATTIC ROOM
- SPACIOUS LOUNGE
- MODERN KITCHEN & BATHROOM
- CLOSE TO THE TOWN CENTRE
- IDEAL FOR FTB & INVESTORS
- VIEWING RECOMMENDED
Particulars
Lounge
5.56m x 4.34m - 18'3" x 14'3"
Having a double glazed window to the front, electric fire with feature surround, T.V, point, radiator and a storage cupboard.
Kitchen
4.17m x 2.13m - 13'8" x 6'12"
Having a modern range of wall & base units with work surface space, stainless steel sink unit with mixer tap, plumbing for a washing machine, electric hob with extractor hood/splash back, space for a fridge freezer, tiled splash backs, radiator, coving and a double glazed window to the rear.
Rear Hall
Having a radiator, double glazed windows to the rear and a door to the rear yard.
First Floor Landing
With a storage cupboard and a space saver staircase giving access to the converted loft room.
Bedroom One
3.66m x 2.97m - 12'0" x 9'9"
Having a double glazed window to the front, fitted wardrobes and a radiator.
Bedroom Two
4.93m x 2.13m - 16'2" x 6'12"
With a double glazed window to the rear and a radiator.
Bathroom
Having a modern white suite comprising of a panelled bath with shower over, wc, sink unit set in fitted storage unit, modern panelled walls, heated towel rail, an extractor fan and a double glazed window to the rear.
Externally
To the rear of the property is an enclosed patio area with gated access.
Tenure
We have been advised that the tenure of this property is FREEHOLD. This will be confirmed by a solicitor upon instruction of a sale.














51 High Street,
Spennymoor
DL16 6BB