


|

|
EAST PARADE, SEDGEFIELD
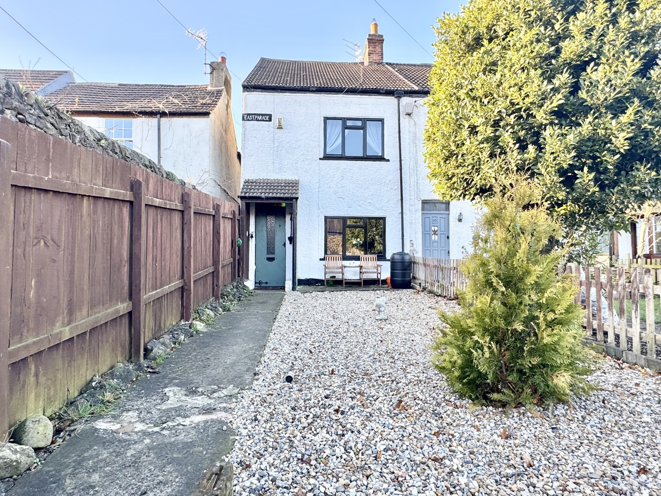
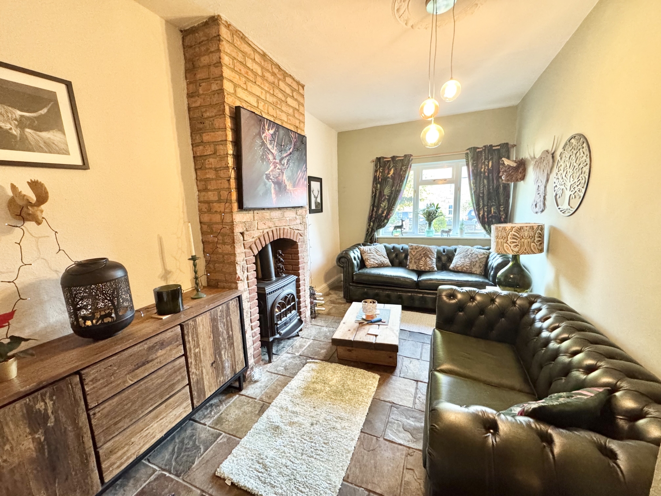
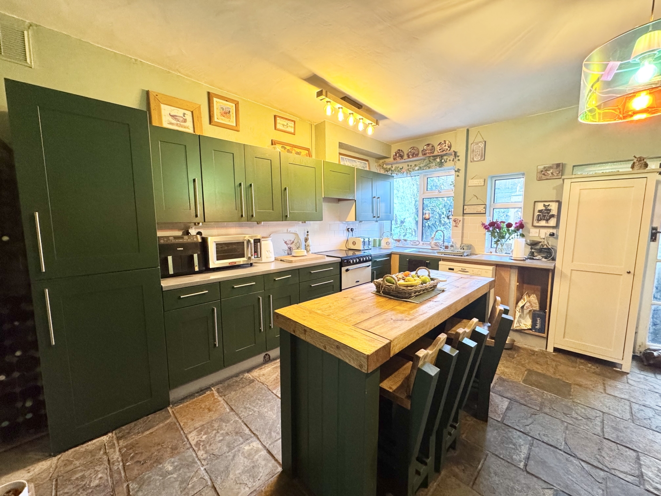
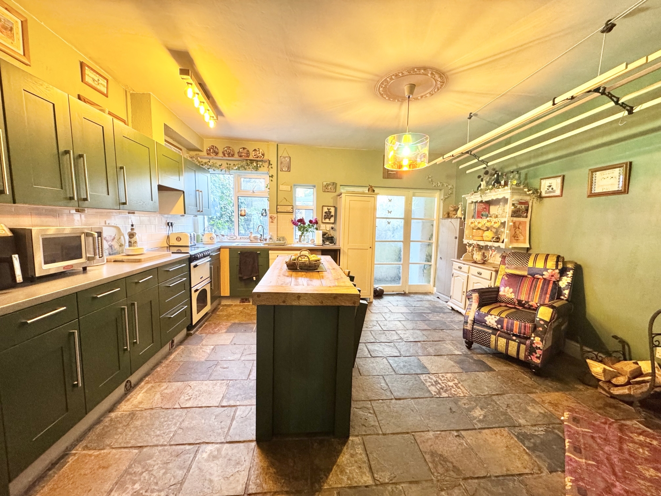
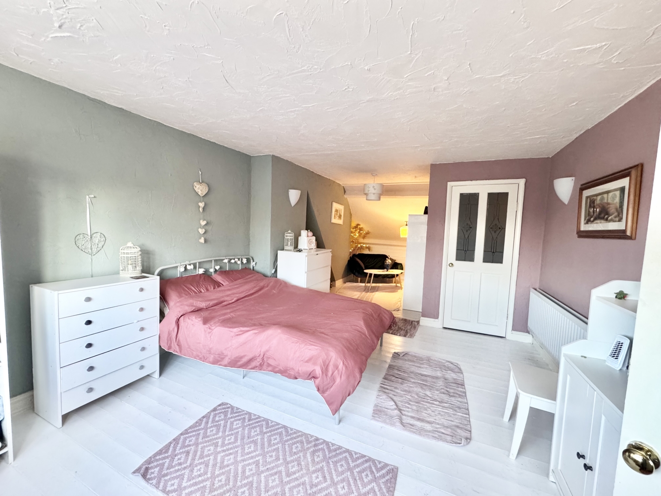
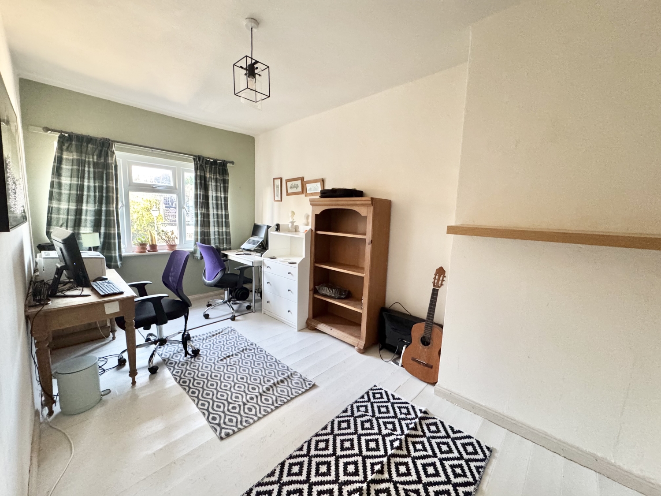
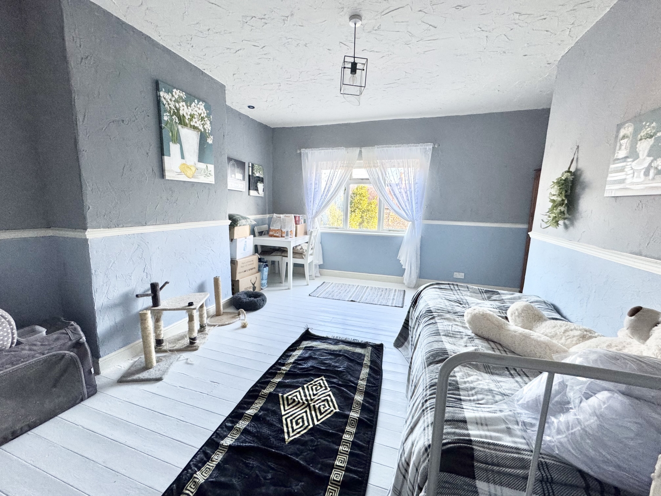
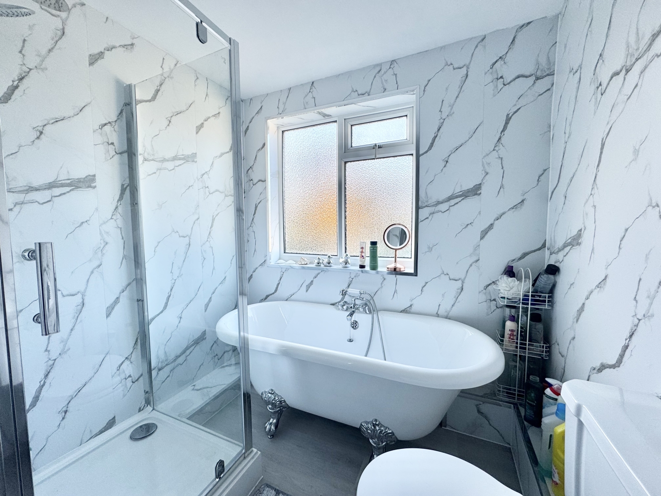
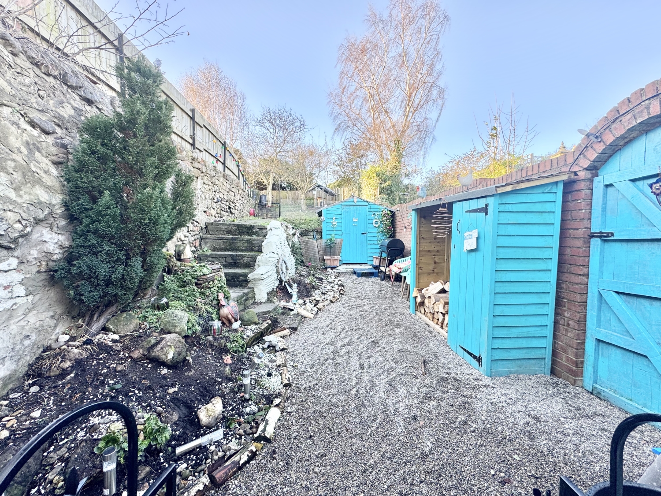
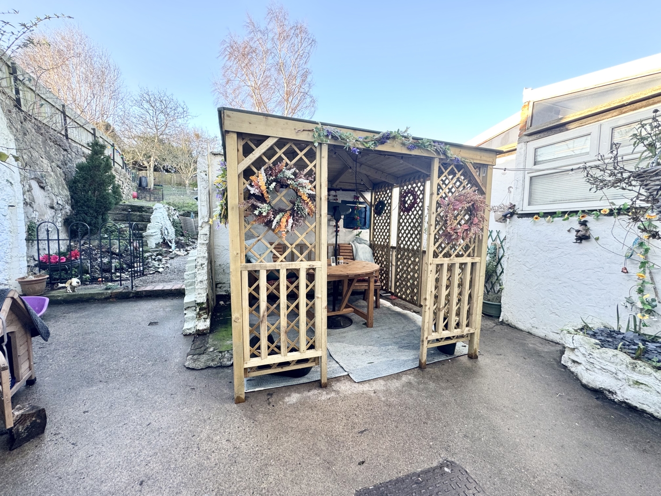
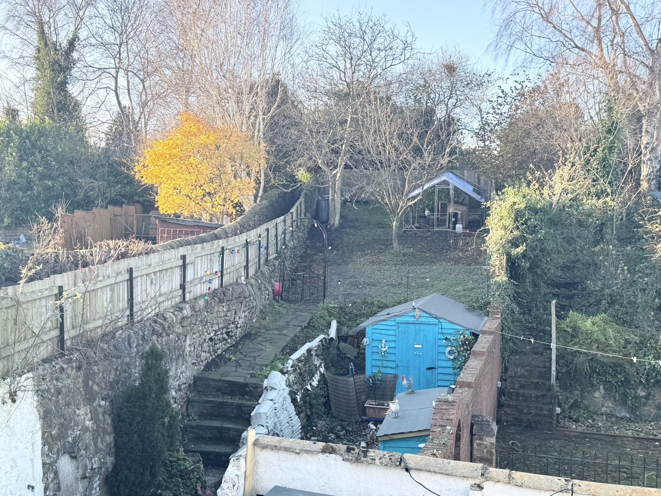
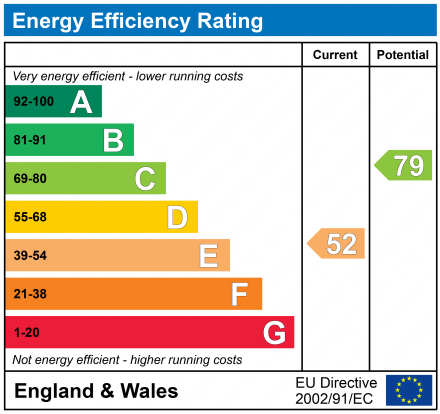
Under Offer
Guide Price £200,0003 Bedrooms
Property Features
* Charming Cottage with Spacious Living Across Three Floors *
* Exceptional Rear Garden Space *
Dowen Estate Agents are thrilled to present this delightful cottage located in the highly sought-after area of Sedgefield, renowned for its excellent local amenities and convenient transport links. This unique family home is impeccably maintained, a true testament to the care of its current owner who has thoughtfully renovated in keeping with the period feel of this fabulous home, including an expansive rear garden that must be seen to be fully appreciated.
The generously proportioned interior offers a welcoming layout, including:
Ground Floor: Entry via a Reception Hall leading to a delightful lounge with a log burner, a well-sized and newly fitted Kitchen/Diner, and a convenient Utility/Mud Room.
First Floor: Two spacious Bedrooms and a stylish, well-equipped and newly fitted Bathroom comprising of white three piece suite and separate shower cubicle
Second Floor: A stunning Master Suite with an adjoining large Dressing Room.
Exterior Highlights:
Rear Garden: A true standout feature, this expansive outdoor space includes a beautiful courtyard ideal for seating and al fresco dining. The courtyard leads to an inviting space with a garden shed, log store surrounded by mature trees and shrubs, with steps leading to an additional secluded lawned area, perfect for relaxation.
This property is a rare find, combining character, space, and a truly remarkable garden. Viewing is highly recommended to fully appreciate all it has to offer!
- PERIOD FEATURES
- THREE BEDROOMS
- FANTASTIC EXTENSIVE GARDENS
- MASTER SUITE WITH DRESSING ROOM
- TASTEFULLY RENOVATED
Particulars
Living Room
4.93m x 2.68m - 16'2" x 8'10"
Double glazed window, radiator, stone flooring, feature cast iron log burner with brick surround.
Kitchen
4.96m x 4.49m - 16'3" x 14'9"
Newly fitted with an very good range of modern base and wall units finished in a stunning forest green, Oak worktops, stainless steel sink unit with mixer tap, oven with hob and extractor, plumbing for dishwasher, space for fridge freezer, stunning feature fireplace with log burner, stone flooring, ample room for dining table and chairs, double glazed windows, radiator, door giving access into utility room.
Bedroom
5.36m x 4.69m - 17'7" x 15'5"
Bedroom
4.61m x 2.62m - 15'1" x 8'7"
Bathroom
Fitted with a new well appointed 4 piece suite comprising a panel bath, shower cubicle with overhead shower, handwash basin set into vanity unit, low level WC, wood flooring, double glazed window, radiator, tiling to splashbacks, storage cupboard.
Bedroom
8.9m x 3.78m - 29'2" x 12'5"












41 Front Street,
Sedgefield
TS21 3AT