


|

|
CLOVER COURT, SPENNYMOOR, COUNTY DURHAM, DL16
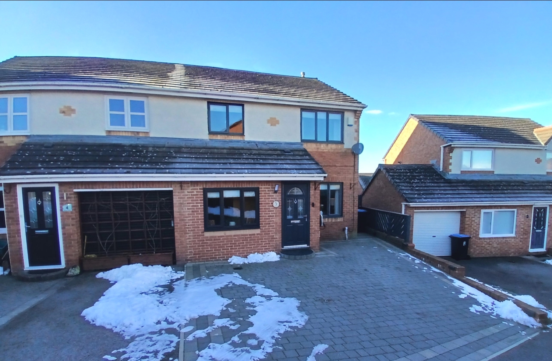
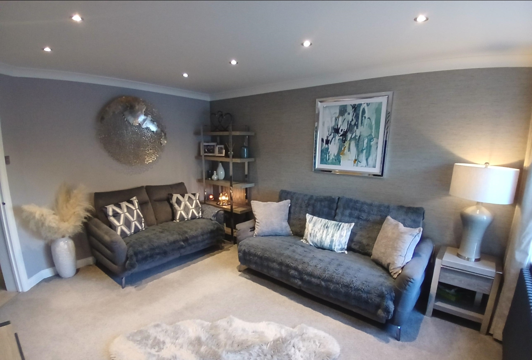
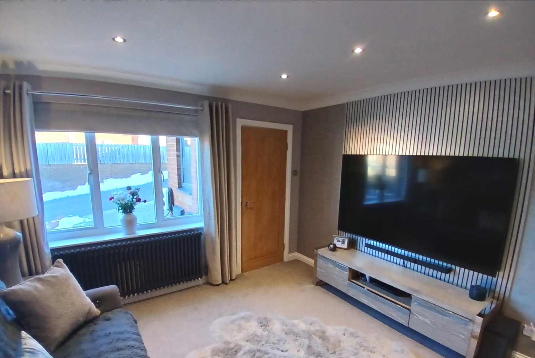
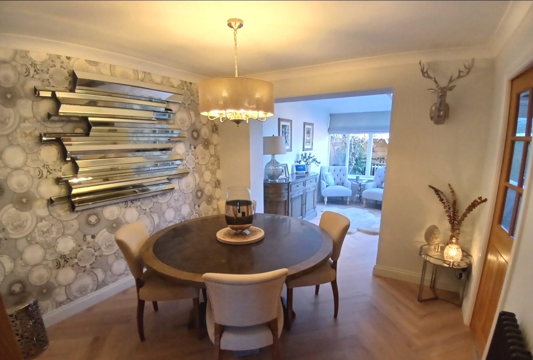
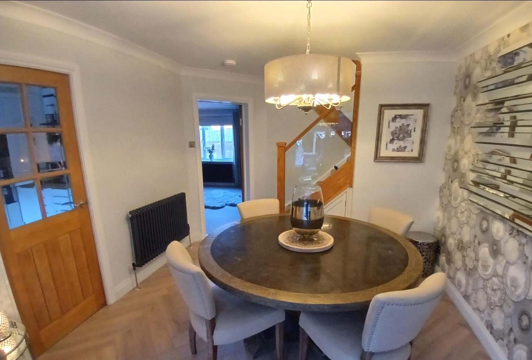
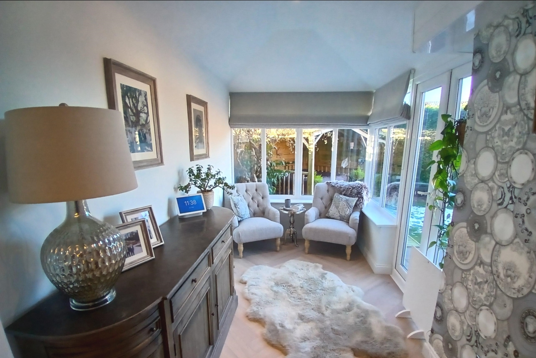
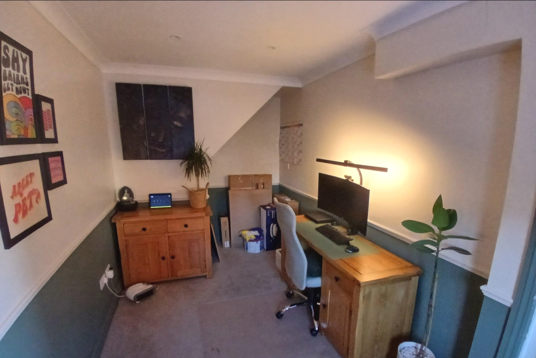
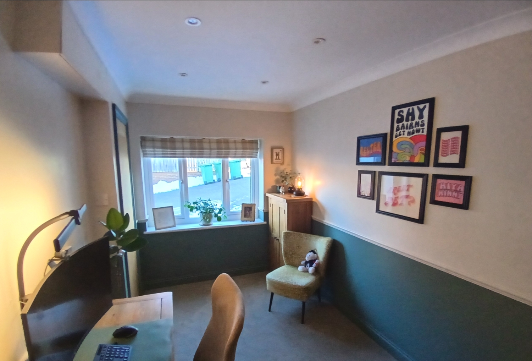
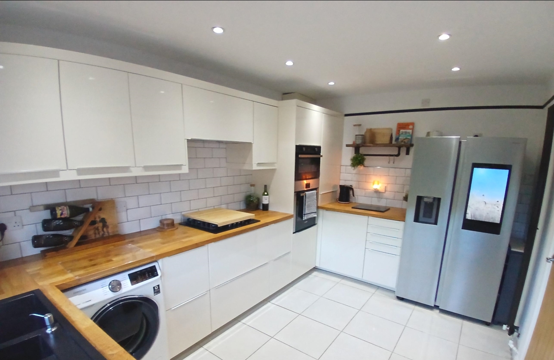

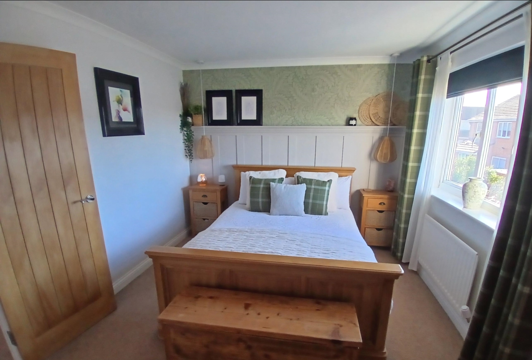
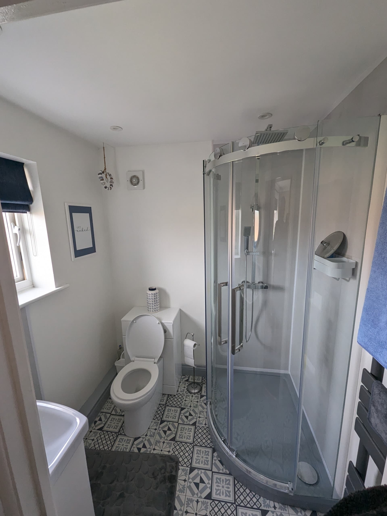
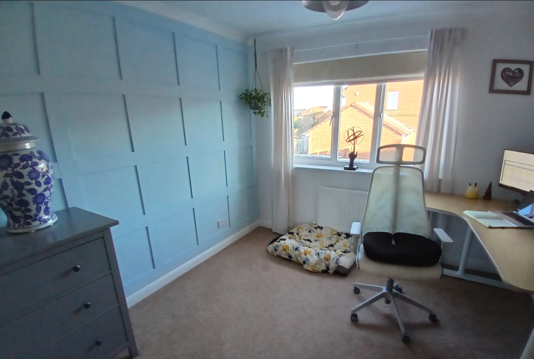
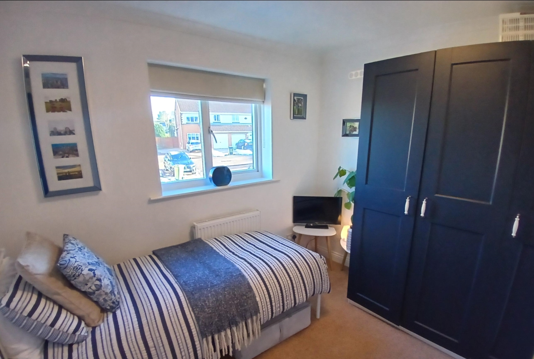
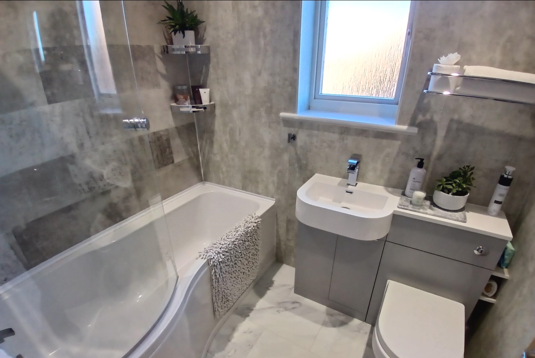
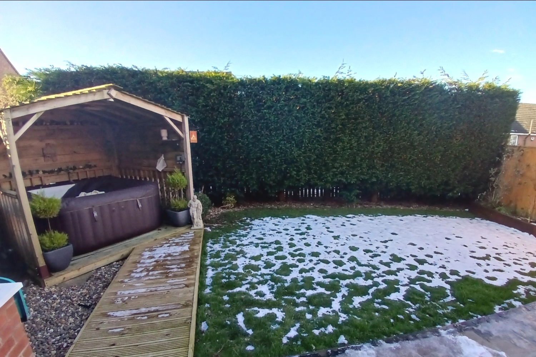
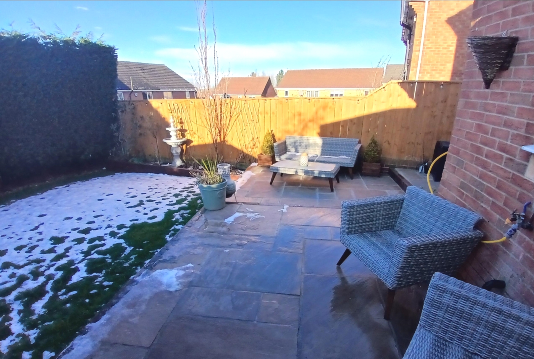
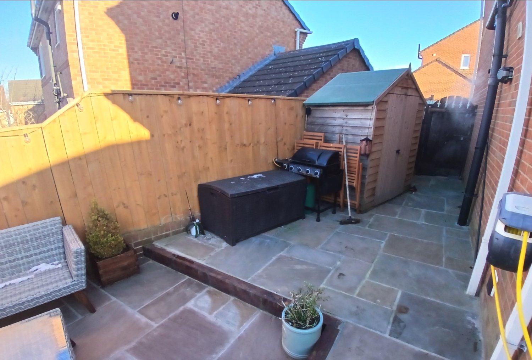
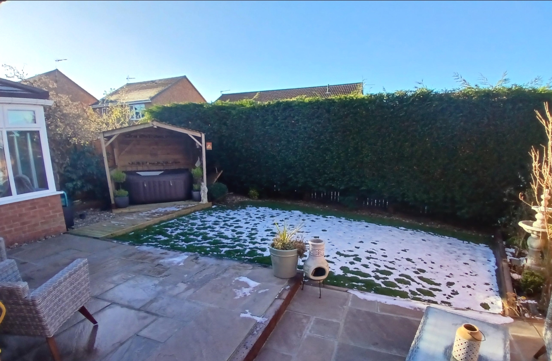
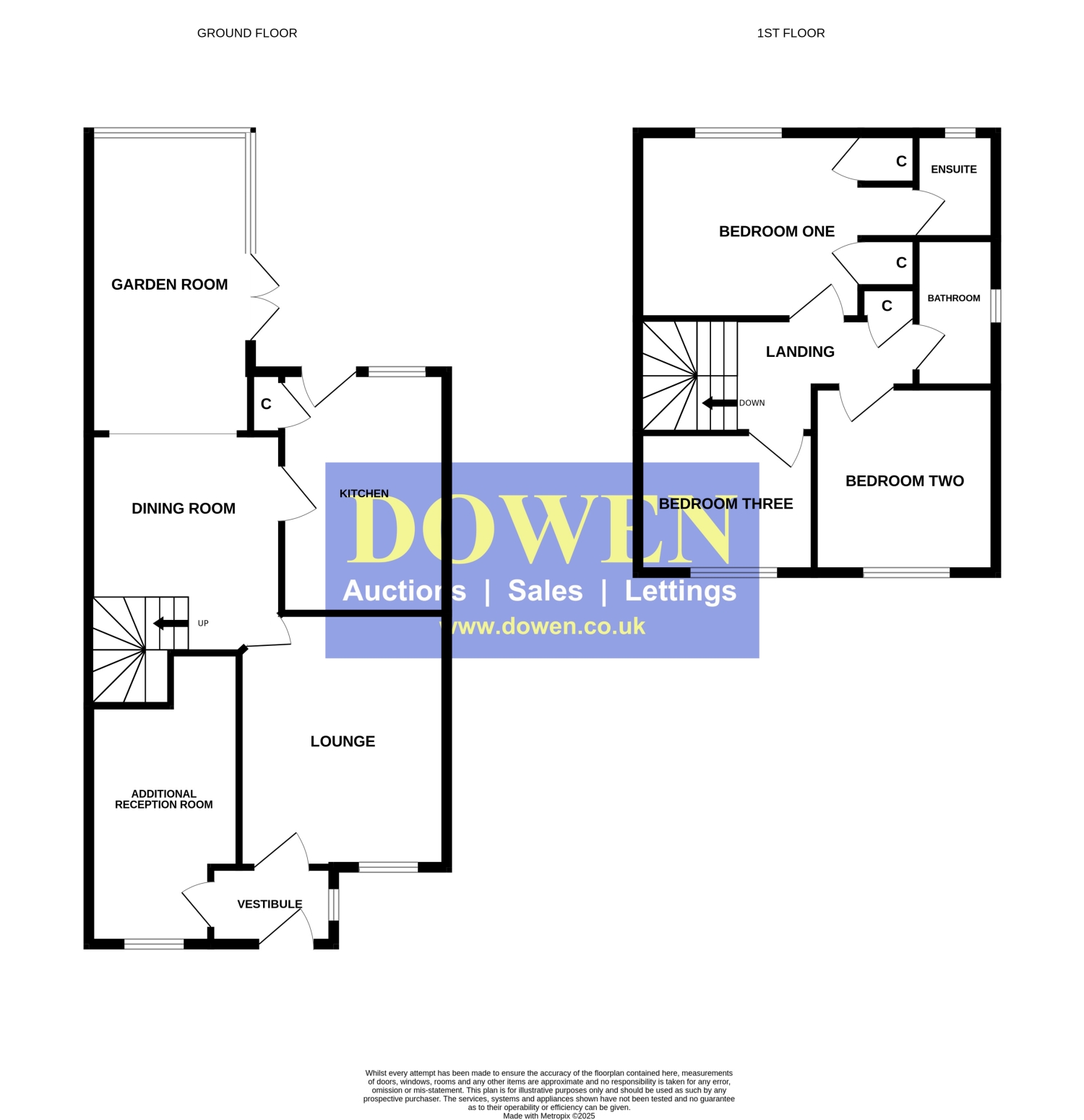
Under Offer
OIRO £190,0003 Bedrooms
Property Features
A SPACIOUS and IMMACULATELY PRESENTED semi-detached property which has THREE DOUBLE BEDROOMS along with FOUR RECEPTION ROOMS, TWO BATHROOMS, GARDENS TO THREE SIDES and OFF-STREET PARKING. The property is tucked away in a quiet corner of a cul-de-sac on The Coppice in the Tudhoe area of Spennymoor and has been finished to a high standard by the current owners to provide a lovely, WALK-IN READY family home which includes an additional reception room which was created via a garage conversion. The Coppice is approximately 1.5miles from Spennymoor town centre and has excellent transport links with Durham City and the A1m both being just a short drive away. Being warmed by a GAS COMBI BOILER, he accommodation briefly comprises; entrance vestibule, lounge, dining room, garden room, kitchen and the additional reception room all to the ground floor. At first floor level are the three double bedrooms (master with en suite) and a family bathroom. Externally, to the rear is an enclosed garden which has areas of lawn, decorative gravel and patio. The patio area extends to the side. To the front is a spacious block-paved driveway for off street parking. Viewing is strongly recommended.
- THREE BEDROOM SEMI-DETACHED
- FOUR RECEPTION ROOMS
- TWO BATHROOMS
- IMMACULATELY PRESENTED
- GARDENS TO THREE SIDES
- OFF-STREET PARKING
- QUIET LOCATION
Particulars
Entrance Vestibule
With a double glazed window to the front.
Lounge
4.32m x 3.53m - 14'2" x 11'7"
Having a double glazed window to the front, T.V. point, coving, a radiator and recessed lighting.
Dining Room
3.86m x 3.18m - 12'8" x 10'5"
With a radiator, coving, a storage cupboard, stairs to the first floor and open plan access to the garden room.
Garden Room
3.5814m x 1.905m - 11'9" x 6'3"
Benefitting from a T.V. point, double glazed windows to the rear and French Doors leading to the rear garden.
Additional Reception Room
3.78m x 2.28m - 12'5" x 7'6"
An additional reception room, by way of a garage conversion, which could be used for a variety of purposes. Having a double glazed window to the front and a storage cupboard.
Kitchen
4.11m x 2.79m - 13'6" x 9'2"
Having a modern range of wall & base units with work surface space, one and a half bowl sink unit with mixer tap, plumbing for a washing machine, integrated dishwasher, gas hob with extractor hood, eye-level electric double oven, space for a large fridge freezer, tiled splash backs, recessed lighting, a radiator, storage cupboard, double glazed window to the rear and a door to the rear garden.
First Floor Landing
With access to the loft.
Bedroom One
3.56m x 2.97m - 11'8" x 9'9"
Having a double glazed window to the rear, coving, a radiator, two storage cupboards, feature panelled wall and access to the en suite.
En-Suite
Benefitting from a shower cubicle, wc, wash basin, heated towel rail and a double glazed window to the rear. Please note - the en-suite is in the process of being refurbished.
Bedroom Two
3.61m x 2.97m - 11'10" x 9'9"
With a double glazed window to the front and a radiator.
Bedroom Three
2.9m x 2.49m - 9'6" x 8'2"
A third double bedroom which has a double glazed window to the rear, a radiator and a feature panelled wall.
Bathroom
Having a modern white suite comprising of a p-shaped bath with shower over, wc and wash basin set in fitted storage unit, modern panelled walls, tiled flooring, a heated towel rail and a double glazed window to the side.
Externally
The property sits on a good-sized, corner plot and has gardens to three sides. To the rear is an enclosed garden which has areas of lawn, decorative gravel and paved patio. The patio continues to the side of the property where there is a timber shed and gated access. To the front is a spacious block-paved area which provides off street parking for at least two vehicles.
Tenure
We have been advised that the tenure of this property is FREEHOLD. This will be confirmed by a solicitor upon instruction of a sale.




















51 High Street,
Spennymoor
DL16 6BB