


|

|
DUNSTANBURGH WALK, SPENNYMOOR, DURHAM, DL16
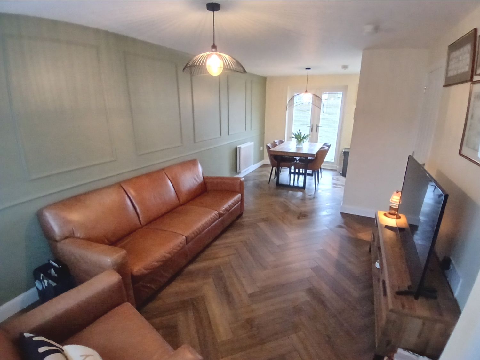
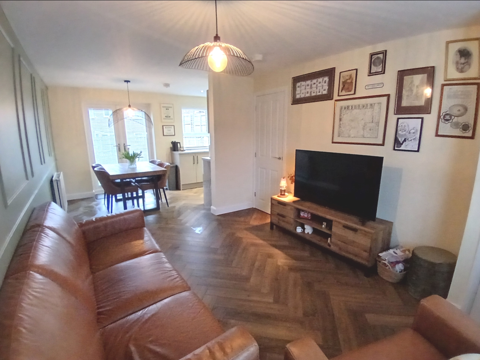
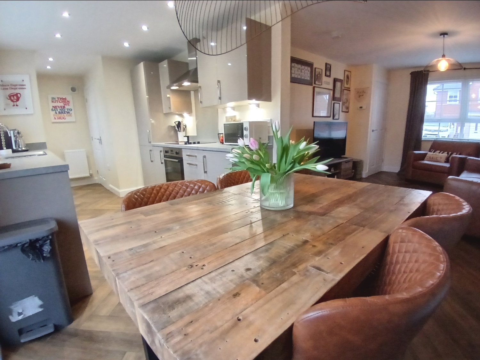
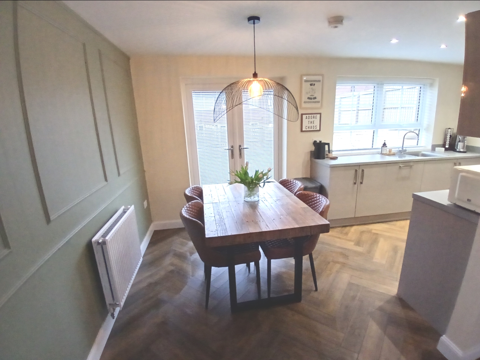
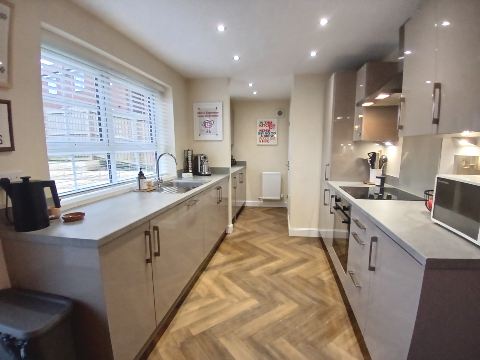
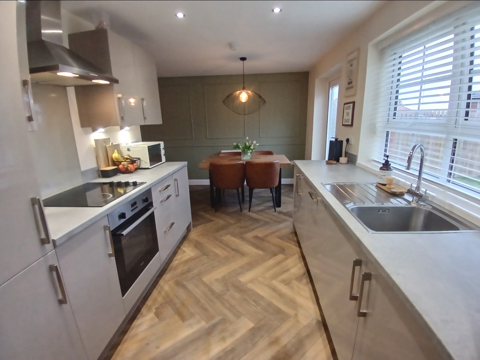
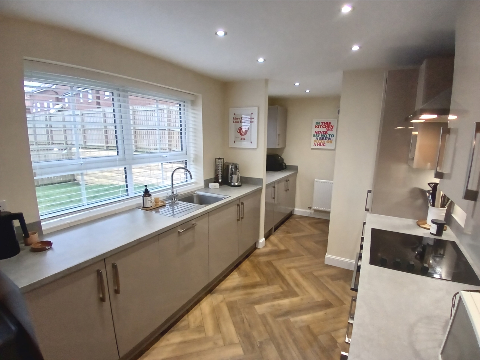
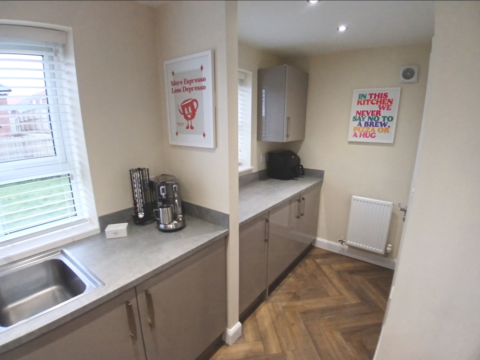
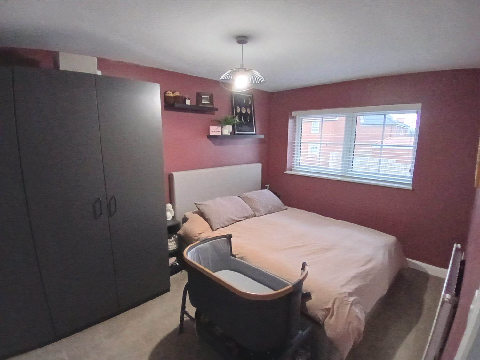
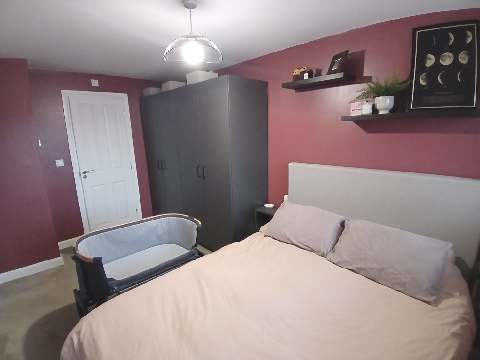
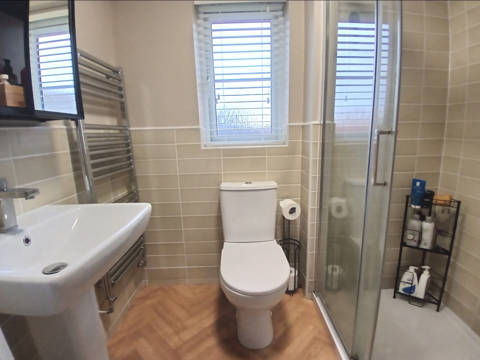
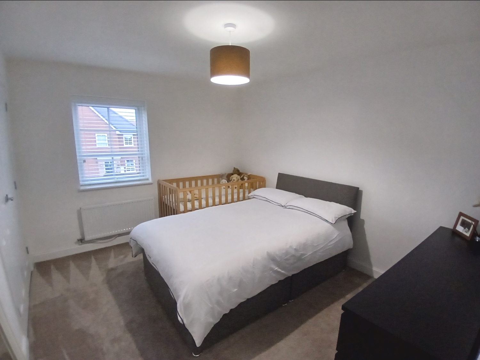
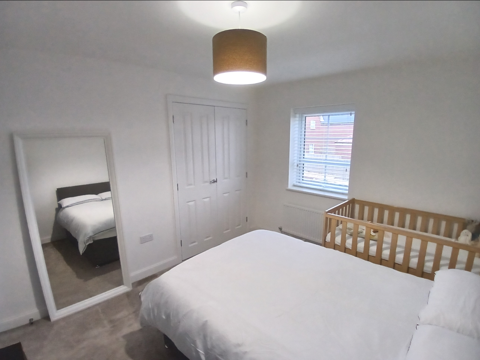
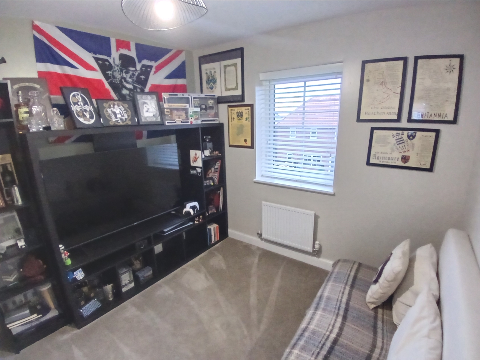
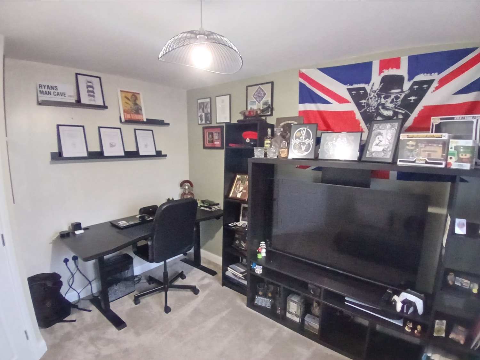
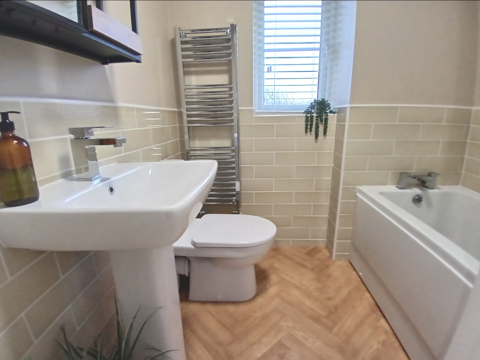
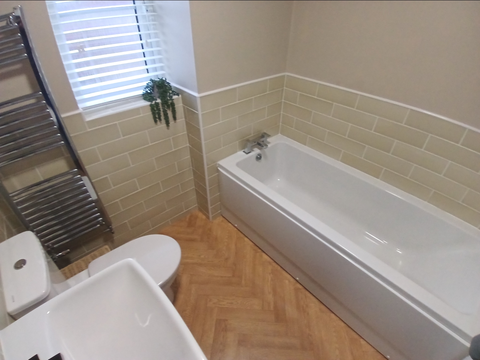
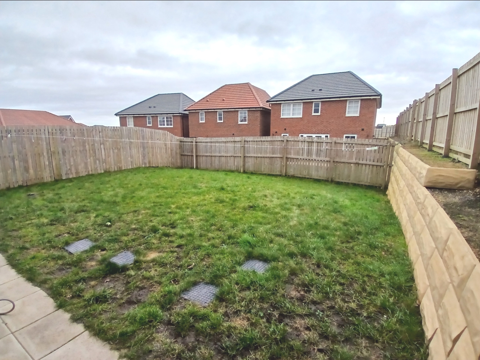

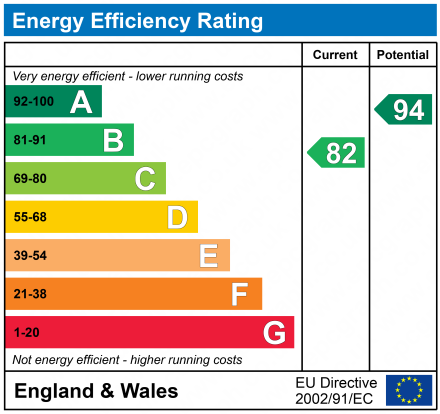
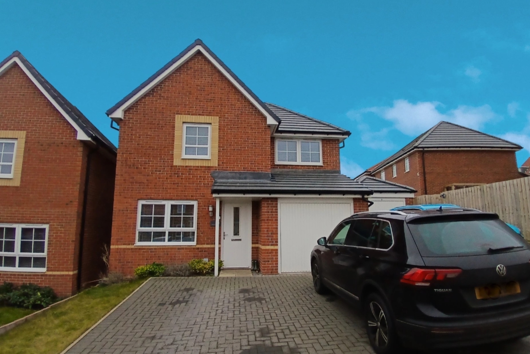
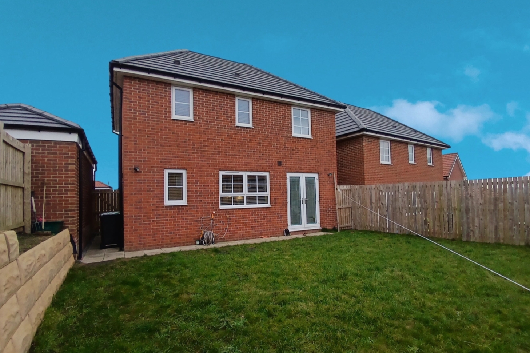
Available
£219,9993 Bedrooms
Property Features
A SPACIOUS & IMMACULATELY PRESENTED detached property which has THREE DOUBLE BEDROOMS along with MODERN OPEN-PLAN LIVING ACCOMMODATION, TWO BATHROOMS, a GOOD-SIZED REAR GARDEN and a GARAGE WITH DOUBLE WIDTH DRIVE. The property is tucked away in a quiet spot on the estate and is less than one mile from the amenities on offer in Spennymoor town centre. Transport links are excellent with Durham City and the A1m both being just a short drive away. The ground floor accommodation has an entrance hall which gives access to the open-plan living accommodation consisting of a lounge, dining area, kitchen (with integrated fridge freezer & dishwasher) and utility room which has an integrated washing machine. There is also a ground floor cloakroom/wc. At first floor level are the three spacious bedrooms (master with en suite) and a modern family bathroom. Externally is a large, enclosed garden which is predominately laid to lawn and has an area of patio and gated access. To the front is an open plan garden with a double width driveway giving access to the single, integral garage. This 'WALK-IN READY' property will appeal to a variety of purchasers and viewing is strongly recommended.
- MODERN DETACHED PROPERTY
- THREE DOUBLE BEDROOMS
- MODERN OPEN PLAN LIVING ACCOMMODATION
- GOOD-SIZED ENCLOSED REAR GARDEN
- GARAGE & DOUBLE WIDTH DRIVEWAY
- QUIET LOCATION
- IMMACULATELY PRESENTED
Particulars
GROUND FLOOR ACCOMMODATION
Entrance Hallway
Lounge
4.29m x 3.03m - 14'1" x 9'11"
Dining Kitchen
5.07m x 2.45m - 16'8" x 8'0"
Utility Room
1.65m x 1.57m - 5'5" x 5'2"
Cloaks/Wc
FIRST FLOOR ACCOMMODATION
Bedroom One
4.25m x 2.72m - 13'11" x 8'11"
En-Suite
1.98m x 1.36m - 6'6" x 4'6"
Bedroom Two
3.52m x 2.99m - 11'7" x 9'10"
Bedroom Three
3.15m x 2.64m - 10'4" x 8'8"
Bathroom
1.9m x 1.87m - 6'3" x 6'2"
Enclosed Garden to the Rear






















51 High Street,
Spennymoor
DL16 6BB