


|

|
EVERSON WAY, SPENNYMOOR, COUNTY DURHAM, DL16
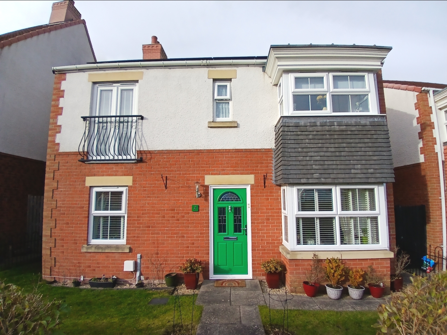
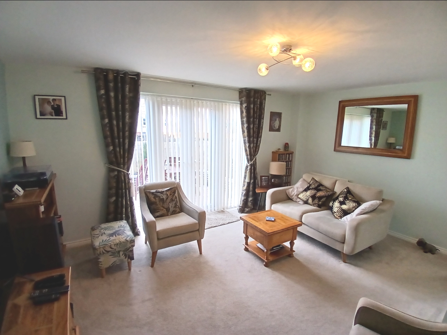
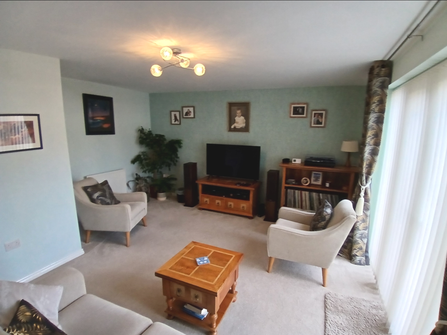
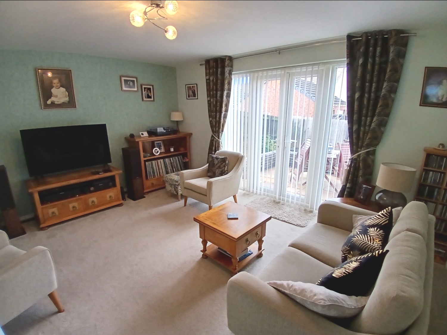
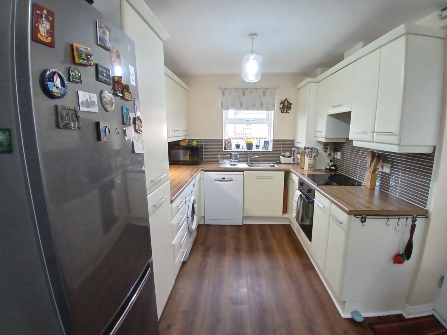
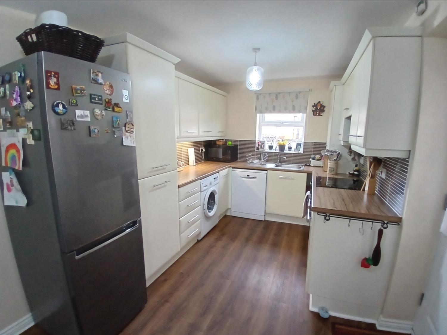
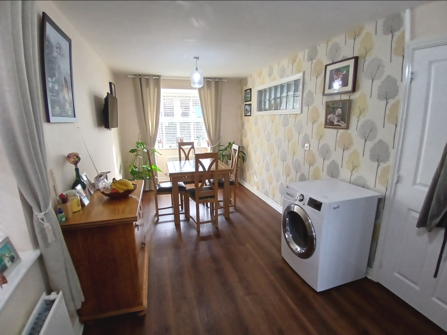
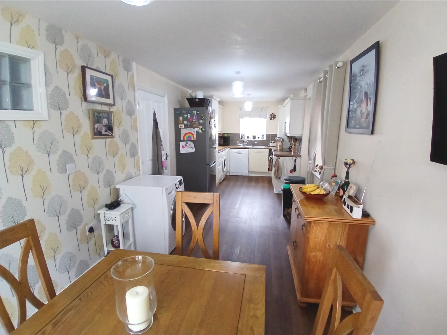
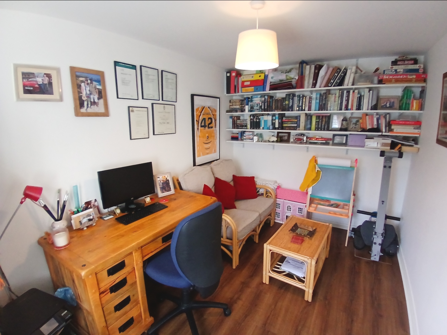
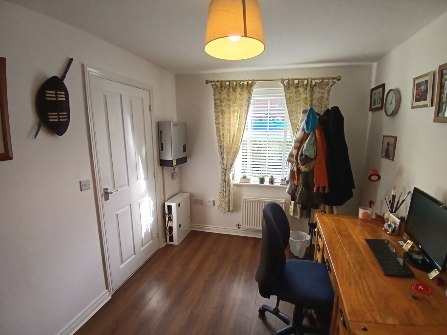
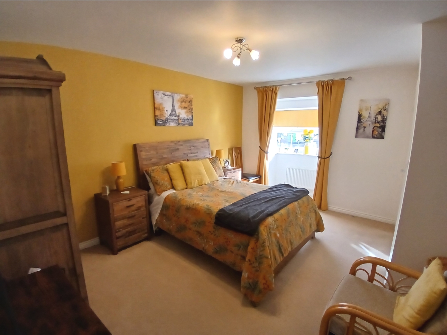
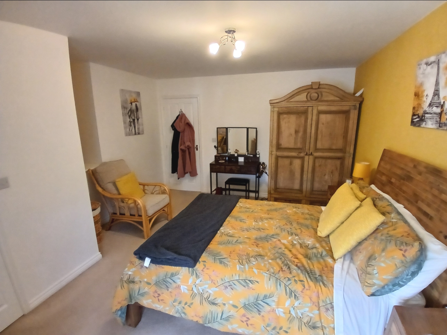
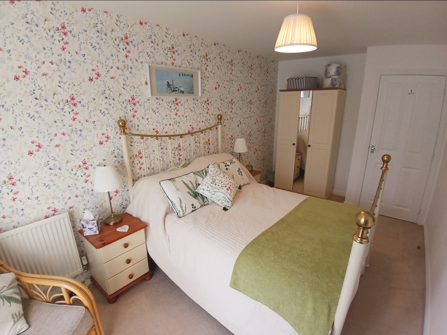
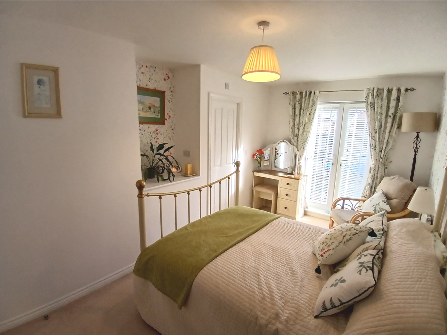
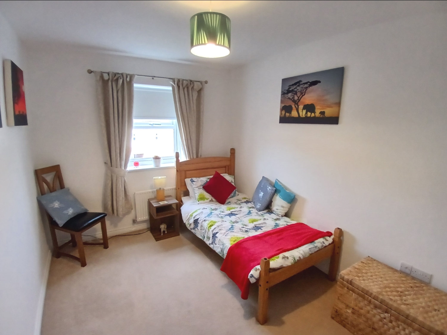
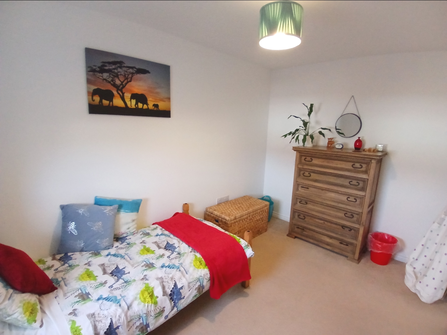
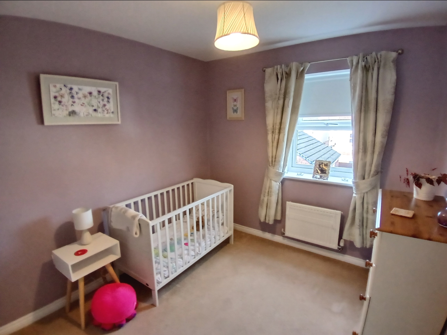
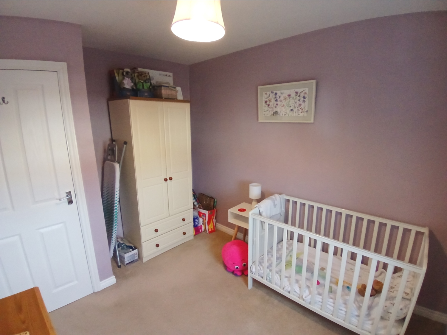
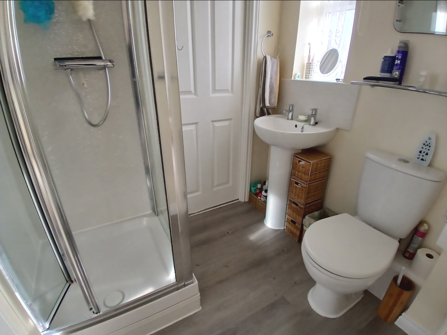
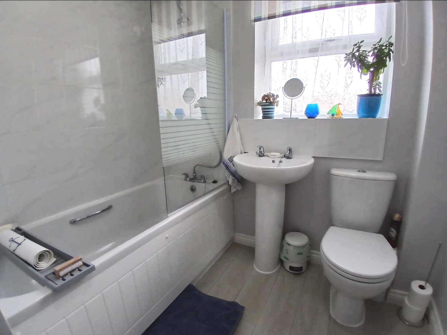
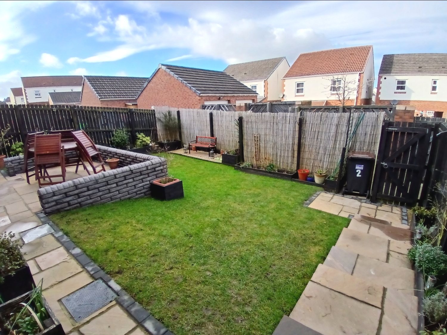
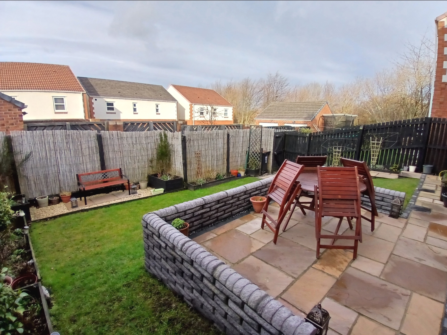
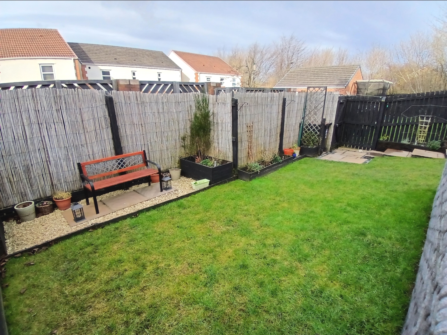
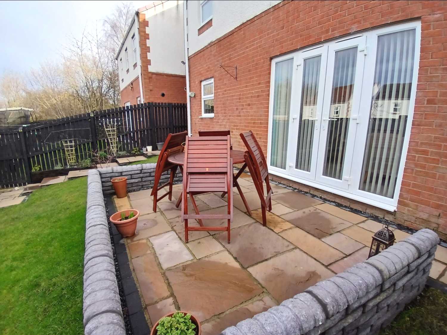
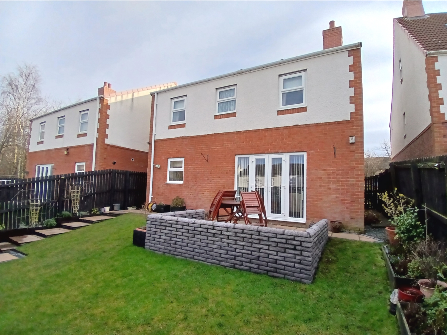
.jpg)
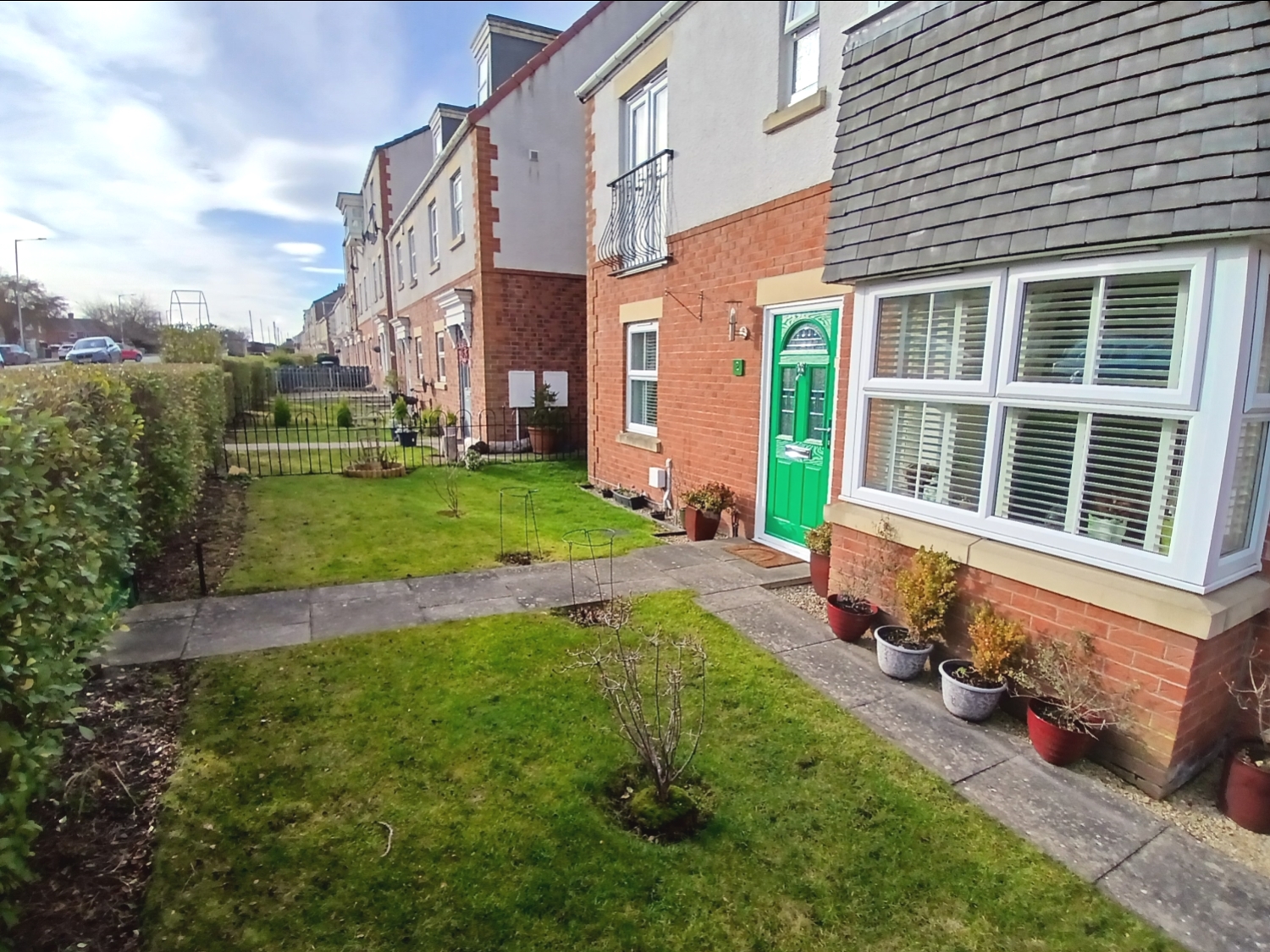
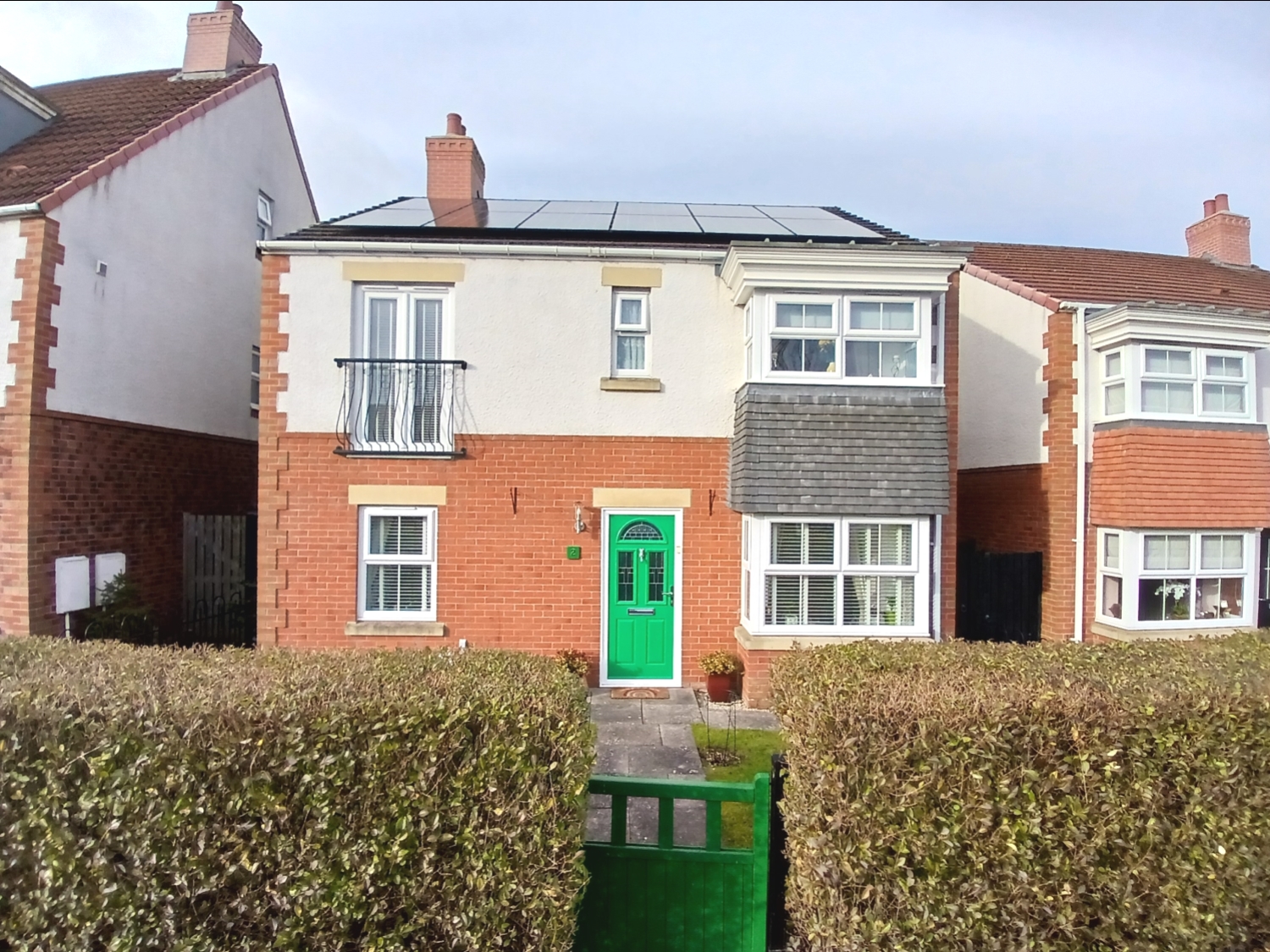
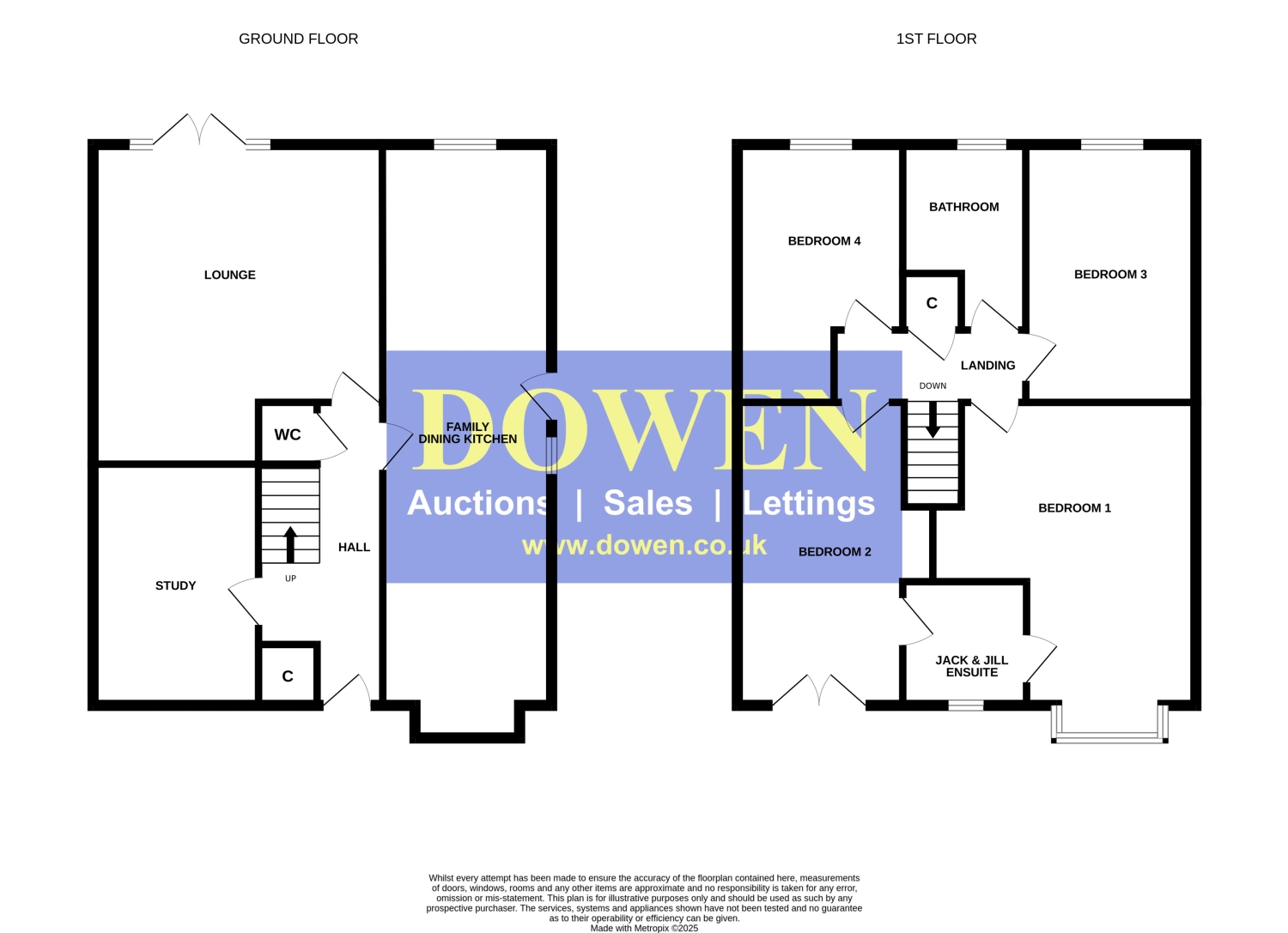
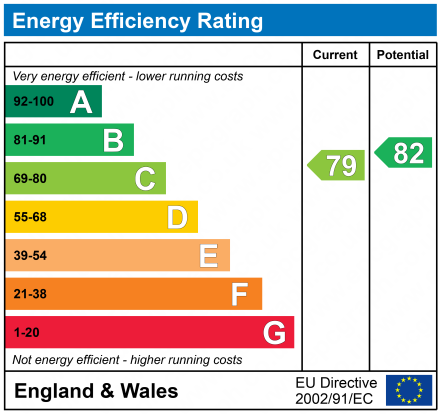
Available
Offers Over £225,0004 Bedrooms
Property Features
A SPACIOUS & IMMACULATELY PRESENTED detached property which has FOUR DOUBLE BEDROOMS along with TWO BATHROOMS, an EXTREMELY SPACIOUS FAMILY DINING KITCHEN, GARDENS FRONT & REAR and a GARAGE WITH APPROACHING DRIVEWAY. The property is located in a pleasant spot approximately one mile from the amenities on offer in the nearby town centre and has excellent transport links with Durham City and the A1m both being just a short drive away. The ground floor accommodation has an entrance hall, cloakroom/wc, large lounge, extremely spacious family dining kitchen and an additional reception room which could be used as a study, playroom or as a separate dining room. At first floor level are the four double bedrooms, a family bathroom and a Jack & Jill shower room which is accessed from bedrooms one and two. Externally is a recently landscaped rear garden which has areas of lawn and patio along with gated access to both front & rear. The front garden is also enclosed and laid to lawn. Parking is via a single garage which has an approaching driveway. Energy performance is excellent, with a 100% efficient electric boiler and hot water system that uses cheap rate overnight electricity. This is supported by a fully owned solar array and battery system resulting in an annual energy bill of just over £1200 for 2024. All in all, a superb, walk-in ready, family home.
- MODERN DETACHED PROPERTY
- FOUR DOUBLE BEDROOMS
- TWO BATHROOMS
- TWO RECEPTION ROOMS PLUS A SPACIOUS FAMILY DINING KITCHEN
- ENCLOSED GARDENS TO BOTH FRONT & REAR
- GARAGE WITH APPROACHING DRIVEWAY
- SOLAR PANELS
- VIEWING IS A MUST
Particulars
Entrance Hall
With a storage cupboard, laminate flooring, a radiator and access to the cloakroom/wc.
Lounge
4.87m x 4.26m - 15'12" x 13'12"
Having double glazed French Doors (with side panel windows) to the rear, a T.V. point and a radiator.
Family Dining Kitchen
9.14m x 2.74m - 29'12" x 8'12"
Having a modern range of wall & base units with work surface space, stainless steel sink unit with mixer tap, plumbing for a washing machine & dishwasher, electric hob with extractor, electric oven, space for a fridge freezer, tiled splash backs, two radiators, a dining area, family area, laminate flooring, a double glazed, bay window to the front, double glazed windows to the side & rear and a door to the side elevation.
Study/Additional Reception Rooms
3.96m x 2.74m - 12'12" x 8'12"
Having a double glazed window to the front, laminate flooring and a radiator.
Cloaks/Wc
Benefitting from a wc, pedestal wash basin, tiling, laminate flooring and a radiator.
First Floor Landing
With a radiator, storage cupboard and access to the loft.
Bedroom One
4.57m x 3.96m - 14'12" x 12'12"
A spacious master bedroom which has a double glazed bay window to the front, a radiator, T.V. point and access to the Jack & Jill en suite.
Bedroom Two
5.18m x 2.74m - 16'12" x 8'12"
Having double glazed French Doors (with Juliet balcony) to the front, a radiator and access to the Jack & Jill shower room.
Jack and Jill Ensuite
With access from both bedrooms one and two. Having a shower cubicle, wc, pedestal wash basin, tiling, a radiator and a double glazed window to the front.
Bedroom Three
3.96m x 2.74m - 12'12" x 8'12"
With a double glazed window to the rear and a radiator.
Bedroom Four
3.35m x 2.74m - 10'12" x 8'12"
Having a double glazed window to the rear and a radiator.
Family Bathroom
Having a modern white suite comprising of a panelled bath with mixer tap/shower attachment, a wc, pedestal wash basin, modern panelling to the walls, a radiator and a double glazed window to the rear.
Externally
To the rear is a recently landscaped, enclosed garden which has areas of lawn and paved patio along with gated access to both the front & rear. The front garden is also enclosed and is laid to lawn. Parking is via a single garage which is located to the rear and has an approaching driveway.

























.jpg)




51 High Street,
Spennymoor
DL16 6BB