


|

|
BECKWITH DRIVE, TRIMDON VILLAGE
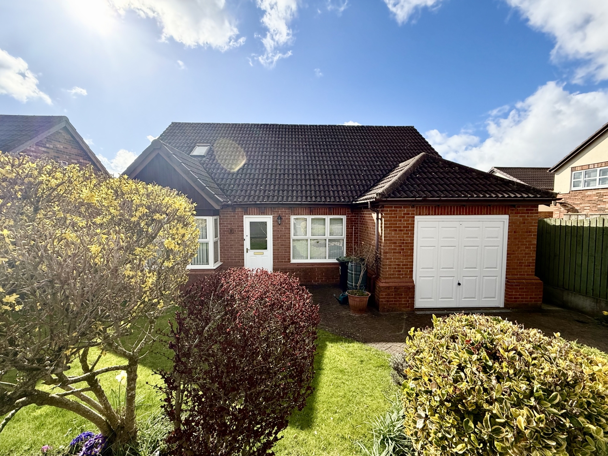
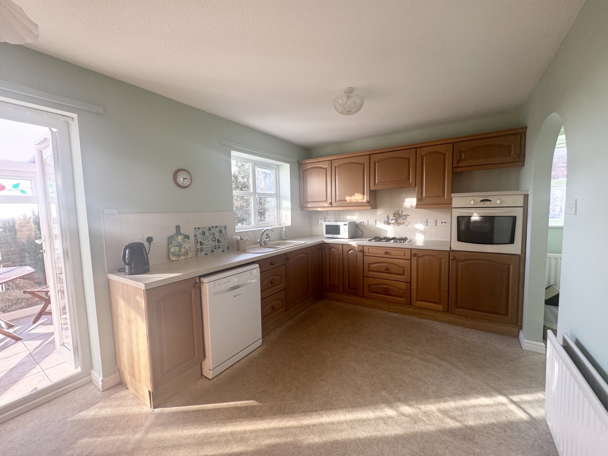
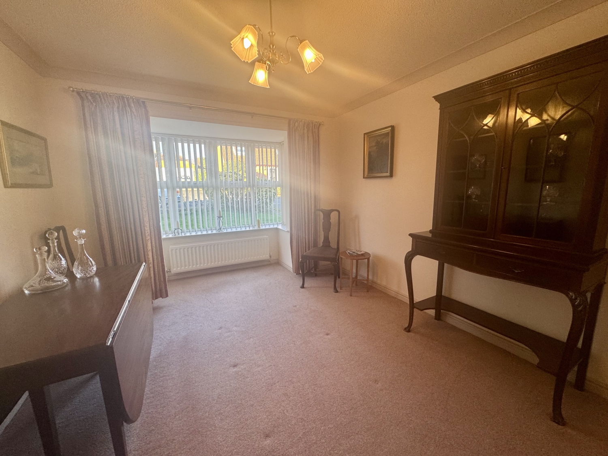
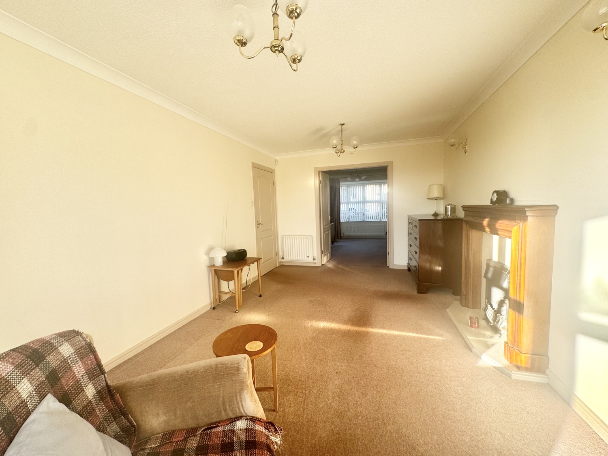
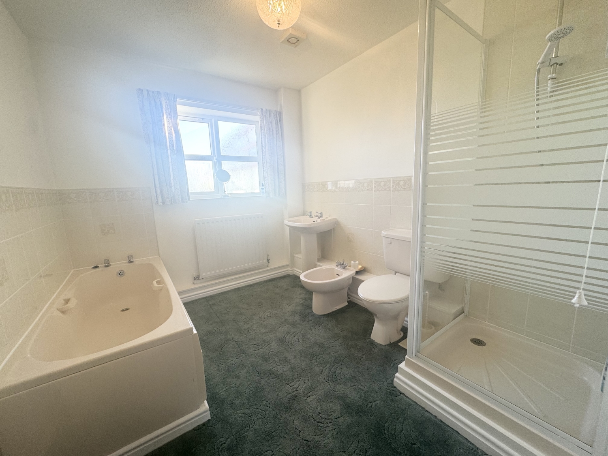
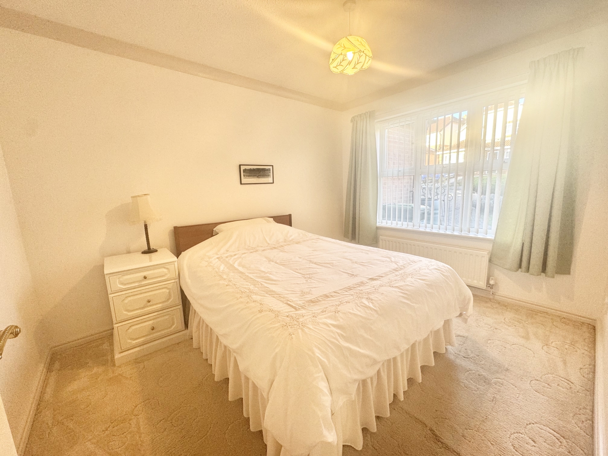
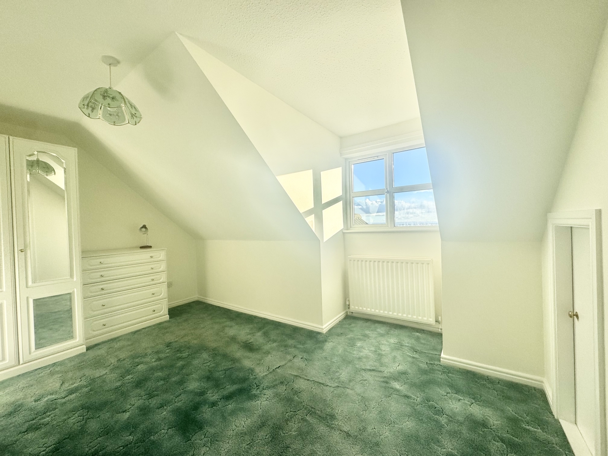
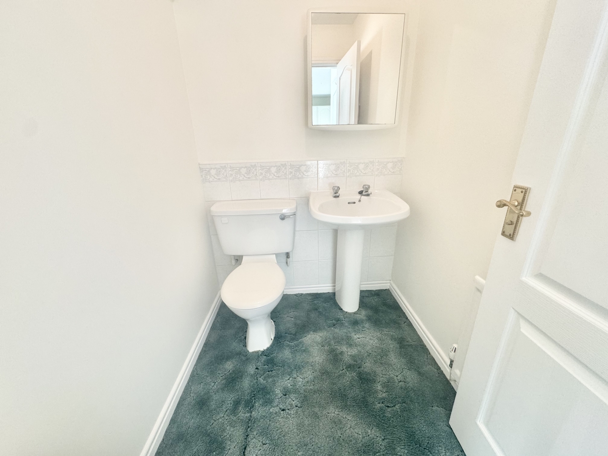
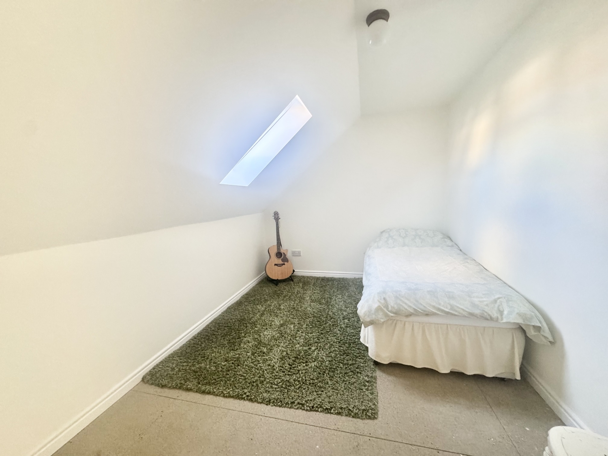
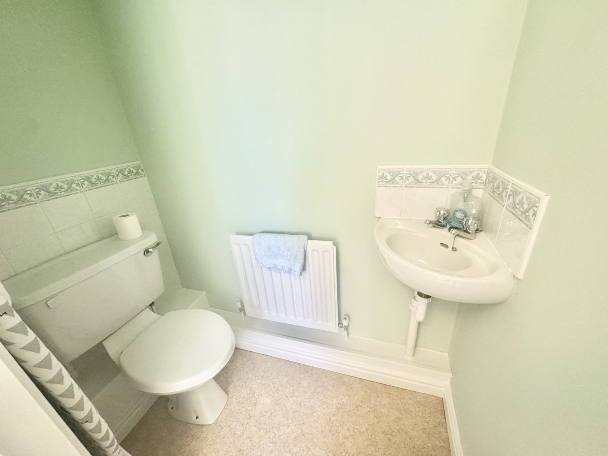
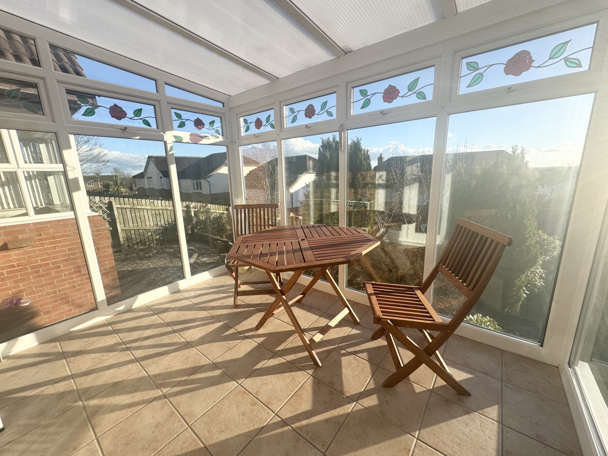
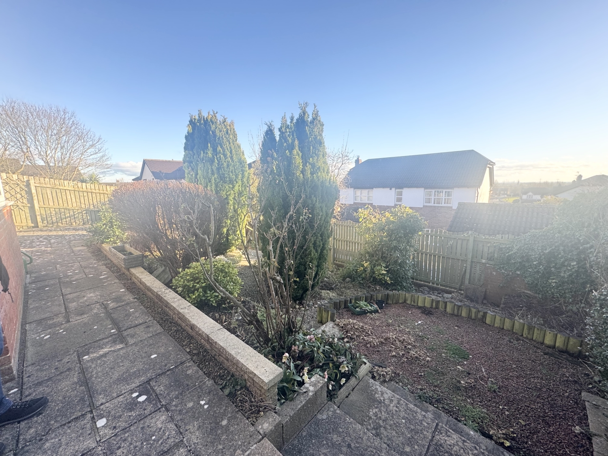
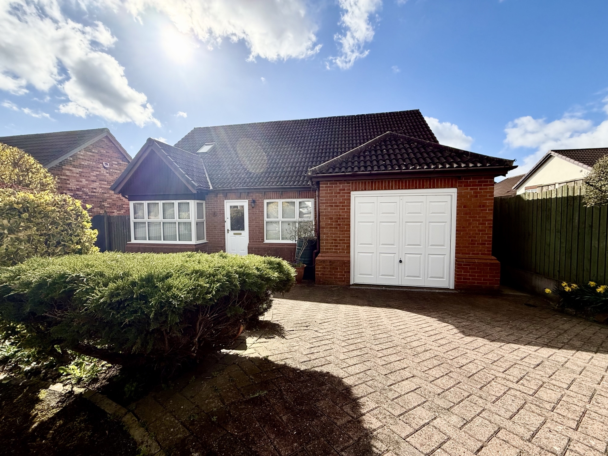
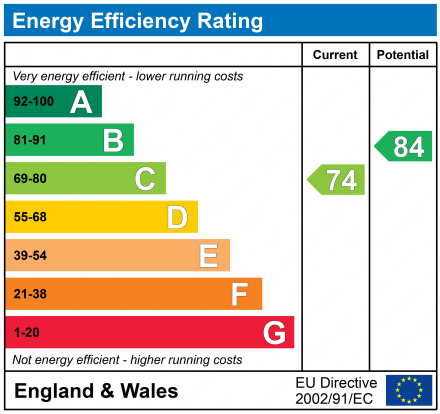
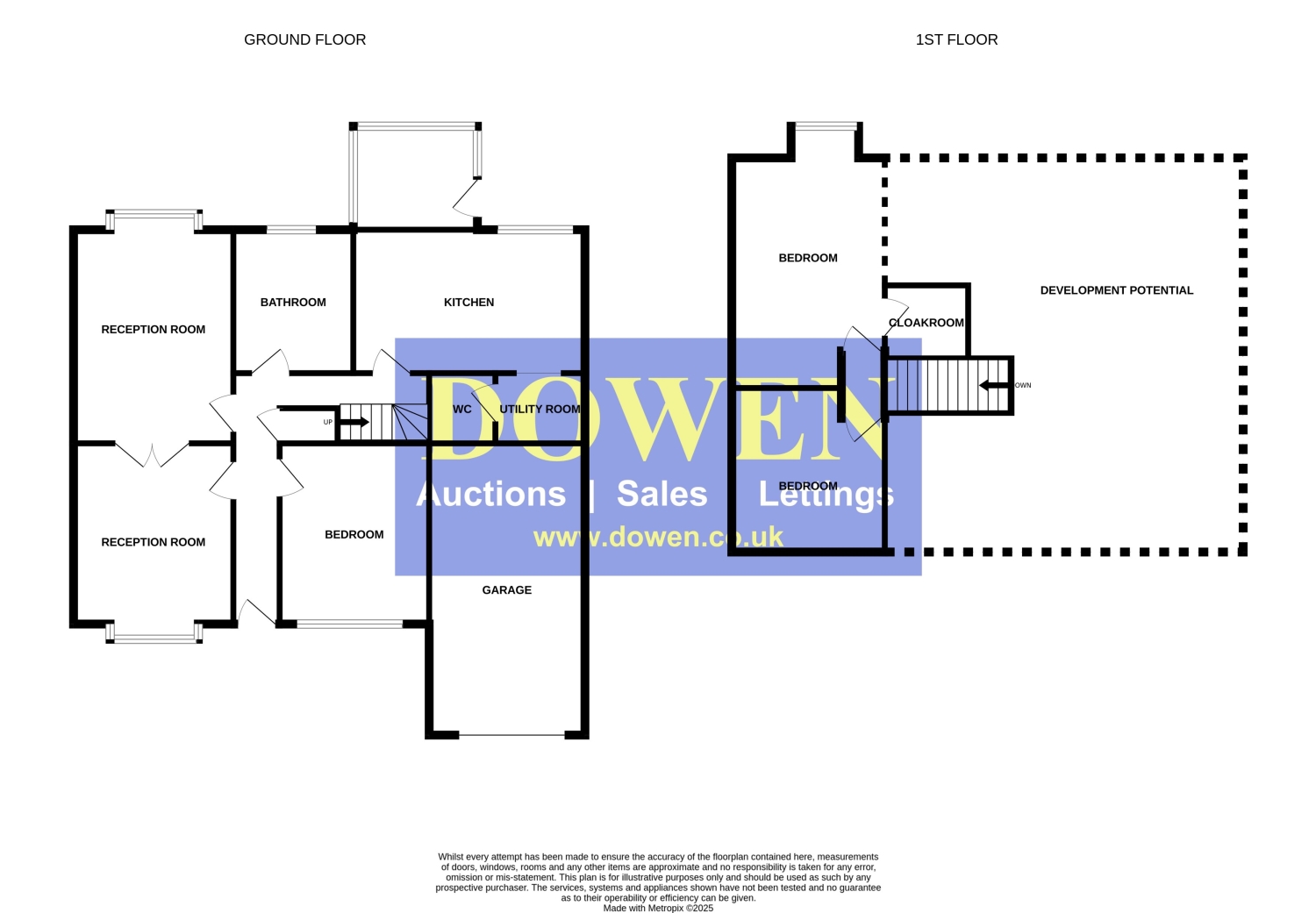
Available
OIRO £279,9503 Bedrooms
Property Features
Superb Three-Bedroom Detached Dormer Bungalow in Trimdon Village – No Onward Chain
Nestled within a peaceful cul-de-sac on Beckwith Drive in the heart of Trimdon Village, this exceptional three-bedroom detached dormer bungalow is offered to the market with no onward chain. This deceptively spacious property provides versatile living accommodation with excellent potential for further development of multi-generational cohabiting.
Benefiting from gas central heating, double glazing throughout, and a recently replaced boiler and shower, the home is ideally located for easy access to local amenities. It is just a short drive or bus journey to Sedgefield and well positioned for commuting to Durham City, Darlington, and Teesside via major road links. The property also boasts breathtaking panoramic views of the Cleveland Hills to the rear.
The well-proportioned interior briefly comprises a welcoming entrance hallway with stairs to the first floor, a generously sized lounge (approx. 15ft) with a bay window overlooking the rear garden, and an interconnecting dining room. The ground floor also features a spacious master bedroom, a breakfasting kitchen with a range of fitted wall and base units, a utility room with WC, a conservatory providing direct access to the garden, and a large family bathroom with a four-piece suite.
Upstairs, there are two additional bedrooms, the larger of which includes an en-suite with a hand basin and WC. A substantial loft, accessible from either bedroom, offers exciting potential for conversion into a stunning 18ft master suite.
Externally, the property enjoys a beautifully enclosed south-facing rear garden, featuring mature trees, shrubs, and a variety of plants. To the front, a lawned area and a driveway provide ample parking, leading to a single garage (approx. 19ft) with an electric door.
This is a rare opportunity to acquire a flexible and well-positioned home in a sought-after location. Early viewing is highly recommended to fully appreciate the space, style, and potential this impressive property has to offer.
- DORMA BUNGALOW
- DEVELOPMENT POTENTIAL
- SOUTH FACING GARDEN
- MULTI GENERATIONAL LIVING
- DECEPTIVELY SPACIOUS
- CHAIN FREE
- MULTI VEHICLE PARKING
Particulars
Living Room
4.83m x 3.2m - 15'10" x 10'6"
Bay window to the front elevation, feature gas fireplace, dual access by french doors to dining room and hallway, radiator and carpeted flooring.
Dining Room
3.66m x 3.2m - 12'0" x 10'6"
Window to the front elevation, carpeted flooring, dual access to hallway and living room.
Conservatory
Cloaks/Wc
Low level W/C, hand basin and radiator.
Bedroom
3.15m x 2.72m - 10'4" x 8'11"
Ground floor bedroom with window to the front elevation, radiator and carpeted flooring.
Bathroom
2.95m x 2.44m - 9'8" x 8'0"
Low level W/C, hand basin, shower cubicle, bidet, full sized bath window the the rear elevation and radiator.
Bedroom
4.27m x 3.1m - 14'0" x 10'2"
Double bedroom with window to the rear elevation, radiator and large storage cupboard to the eaves
Ensuite
Carpeted flooring, low level W/C and hand basin.
Bedroom
4.27m x 2.77m - 14'0" x 9'1"
Double bedroom with access to large eaves storage and further development potential to the loft conversion into multi generational living.
Garage
Single garage with up and over door.
Garden
South facing multi level garden with patio area. EXTERNAL FRONT: Double driveway and garden laid to lawn.















41 Front Street,
Sedgefield
TS21 3AT