


|

|
NEIL STREET, EASINGTON LANE, HOUGHTON LE SPRING, TYNE AND WEAR, DH5
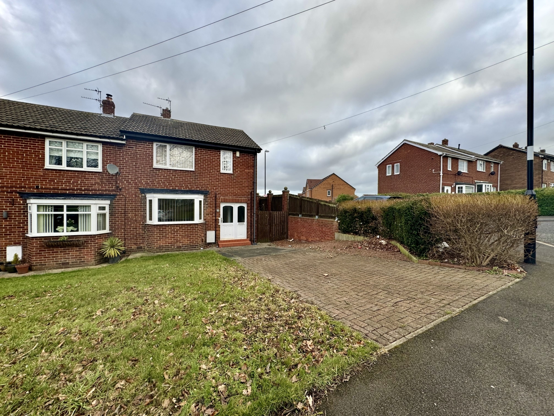
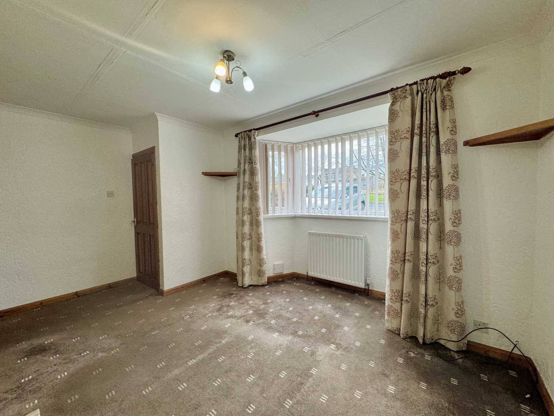
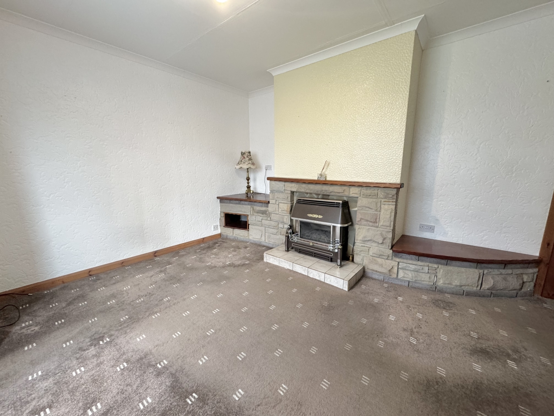
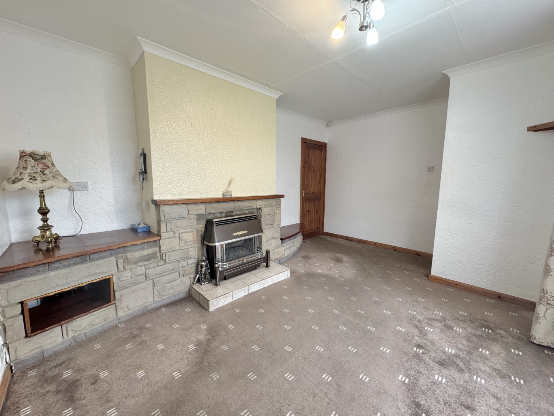
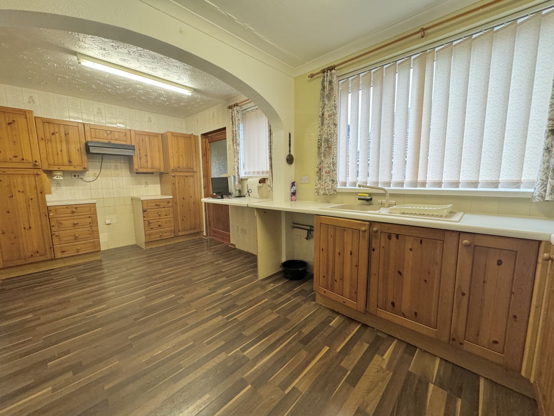
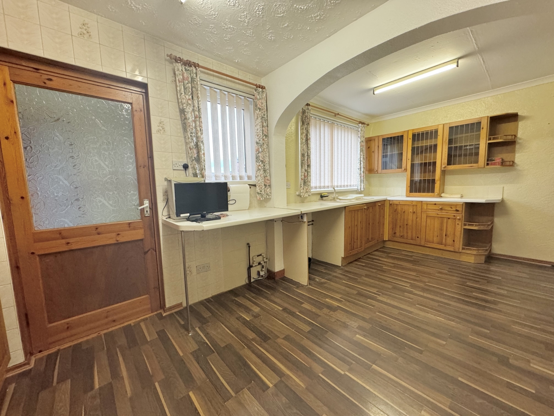
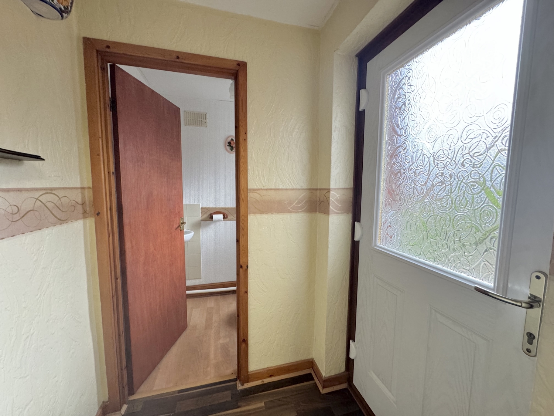
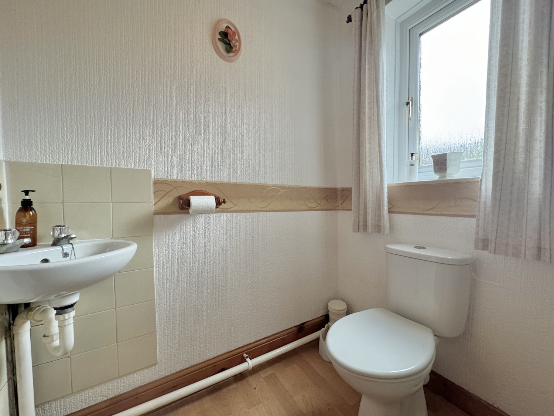
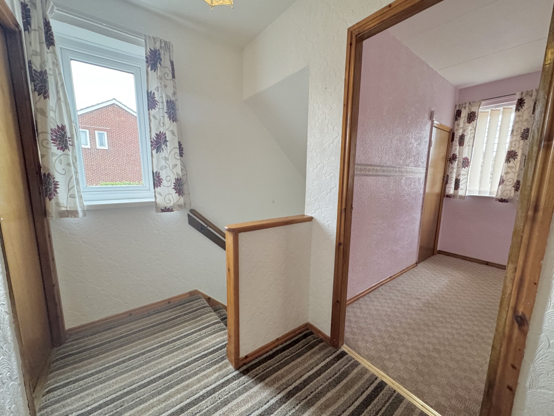
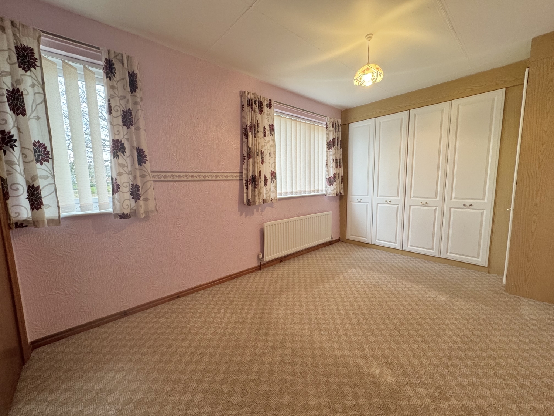
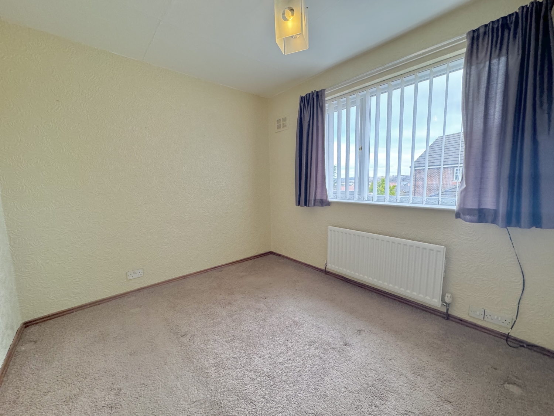
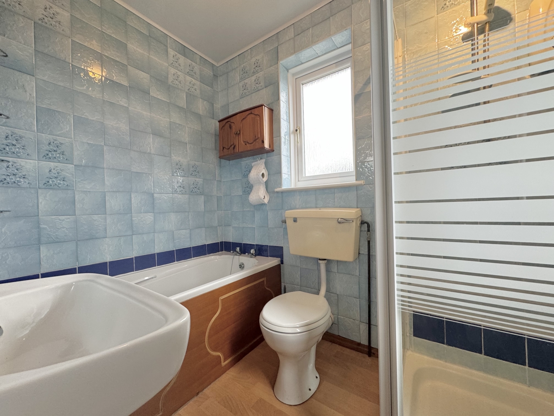
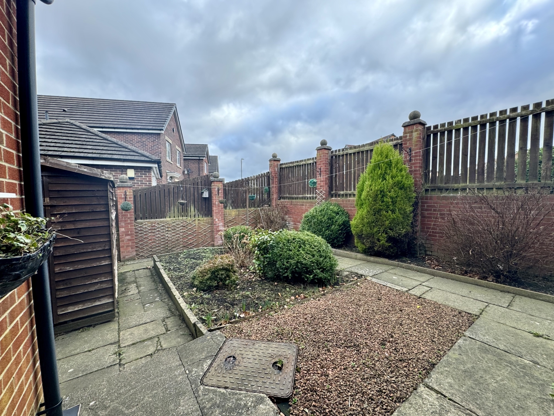
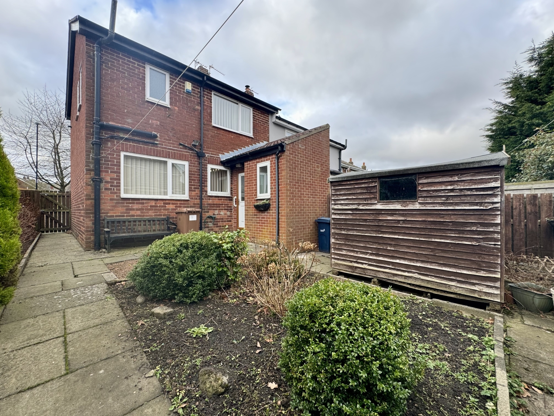
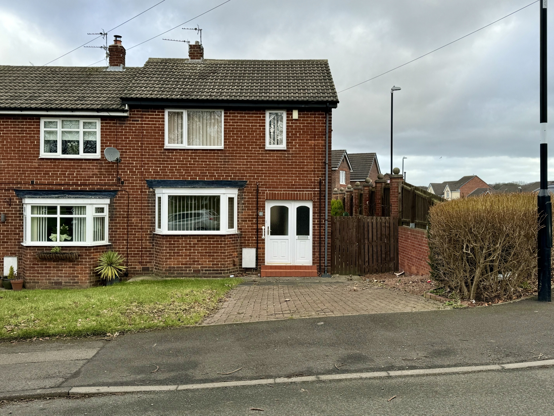
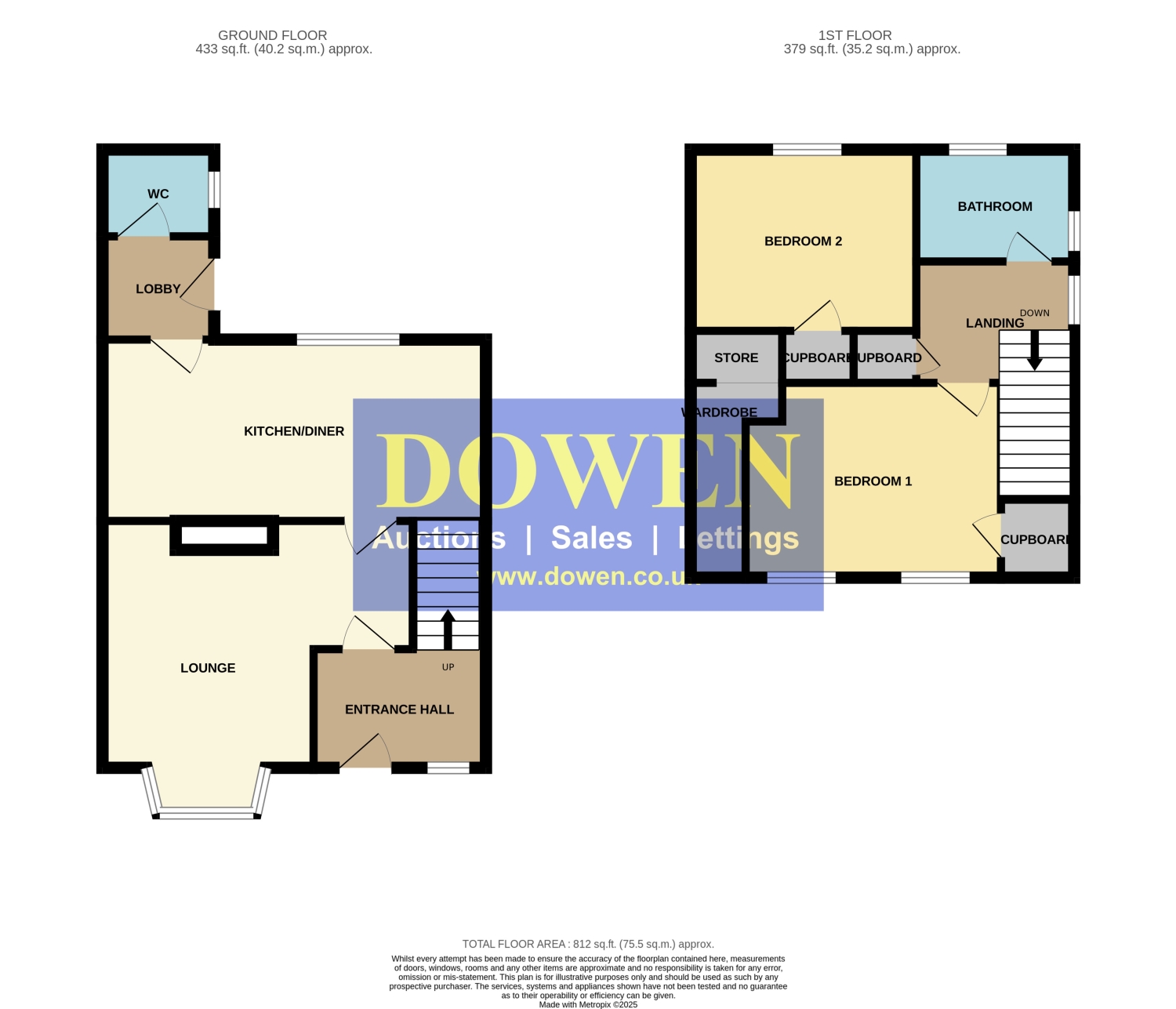
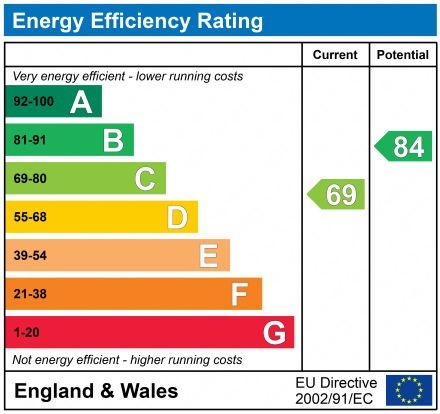
SSTC
£54,0002 Bedrooms
Property Features
AUCTION END 14th APRIL 2PM REGISTER TO BID IAMSOLD.CO.UK
Charming Two-Bedroom Semi-Detached Home in Easington Lane. Offered for sale with NO CHAIN, this delightful extended two-bedroom semi-detached home is located in a popular and sought-after area of Easington Lane. Ideal for first-time buyers or investors, the property offers a fantastic opportunity for refurbishment and personalisation. Upon entering, you're greeted by a welcoming entrance hall that leads to a comfortable lounge with a large walk-in bay window, allowing plenty of natural light to fill the room. The spacious kitchen/diner is perfect for family meals or entertaining, while the rear lobby provides access to a convenient ground-floor WC and leads to the enclosed rear garden. Upstairs, you'll find two generous double bedrooms, along with a family bathroom. The home benefits from gas central heating and double glazing throughout. Externally, the property boasts an open front garden laid to lawn with a driveway for off-street parking. A side gate provides access to the rear garden, which is surrounded by mature shrubs and trees, offering a peaceful outdoor space to enjoy. This property is sold as seen and offers significant potential for cosmetic refurbishment. Contact Dowen Seaham on 0191 581 3355 to arrange a viewing and make this charming home your own.
This property is for sale by the Modern Method of Auction, meaning the buyer and seller are to Complete within 56 days (the "Reservation Period"). Interested parties personal data will be shared with the Auctioneer (iamsold).
If considering buying with a mortgage, inspect and consider the property carefully with your lender before bidding.
A Buyer Information Pack is provided. The winning bidder will pay £349.00 including VAT for this pack which you must view before bidding.
The buyer signs a Reservation Agreement and makes payment of a non-refundable Reservation Fee of 4.50% of the purchase price including VAT, subject to a minimum of £6,600.00 including VAT. This is paid to reserve the property to the buyer during the Reservation Period and is paid in addition to the purchase price. This is considered within calculations for Stamp Duty Land Tax.
Services may be recommended by the Agent or Auctioneer in which they will receive payment from the service provider if the service is taken. Payment varies but will be no more than £450.00. These services are optional.
This property is for sale by the Modern Method of Auction, meaning the buyer and seller are to Complete within 56 days (the "Reservation Period"). Interested parties personal data will be shared with the Auctioneer (iamsold).
If considering buying with a mortgage, inspect and consider the property carefully with your lender before bidding.
A Buyer Information Pack is provided. The winning bidder will pay £349.00 including VAT for this pack which you must view before bidding.
The buyer signs a Reservation Agreement and makes payment of a non-refundable Reservation Fee of 4.50% of the purchase price including VAT, subject to a minimum of £6,600.00 including VAT. This is paid to reserve the property to the buyer during the Reservation Period and is paid in addition to the purchase price. This is considered within calculations for Stamp Duty Land Tax.
Services may be recommended by the Agent or Auctioneer in which they will receive payment from the service provider if the service is taken. Payment varies but will be no more than £450.00. These services are optional.
- 2 BEDROOMS
- SEMI-DETACHED
- EXTENDED
- DRIVEWAY
- KITCHEN / DINER
- ENCLOSED REAR GARDEN
- BUYERS PREMIUM APPLIES
- NO CHAIN
Particulars
Entrance Hallway
Entrance via UPVC double glazed door into entrance hallway, UPVC double glazed window, stairs leading to the first floor
Lounge
4.5466m x 3.8608m - 14'11" x 12'8"
UPVC double glazed walk in bay window, radiator, feature fireplace with gas fire
Dining Kitchen
5.6134m x 2.667m - 18'5" x 8'9"
Wall and base units, sink unit with mixer tap, plumbing for washing machine, radiator, UPVC double glazed window,
Rear Lobby
Composite door accessing rear garden
Ground Floor W.C.
1.651m x 1.27m - 5'5" x 4'2"
Low flush WC, hand wash basin, UPVC double glazed window
First Floor Landing
Loft access, storage cupboard, UPVC double glazed window
Bedroom One
4.5974m x 2.8448m - 15'1" x 9'4"
UPVC double glazed windows, radiator, built in wardrobes
Bedroom Two
3.2004m x 2.7178m - 10'6" x 8'11"
UPVC double glazed window, radiator
Bathroom
2.3114m x 1.651m - 7'7" x 5'5"
Four piece suite, panel bath, walk in shower enclosure, pedestal hand wash basin, WC, UPVC double glazed window, radiator
Externally
To the front is an open garden, laid to lawn with driveway for off street parkingTo the rear is a wall and fence enclosed garden area

















25 Church Street,
Seaham
SR7 7HQ