


|

|
ELWICK VIEW, TRIMDON VILLAGE
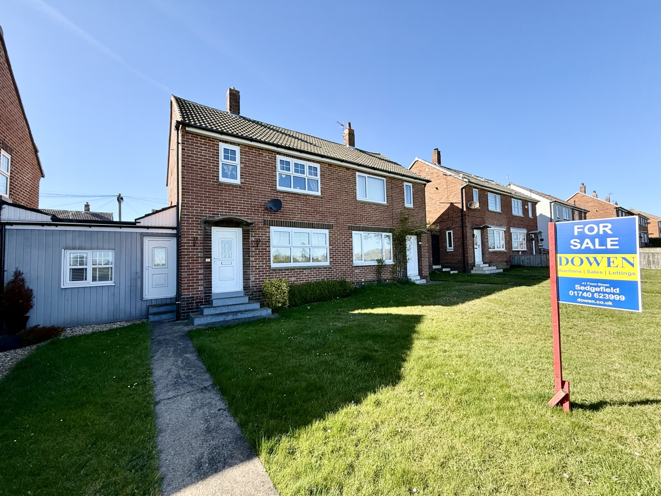
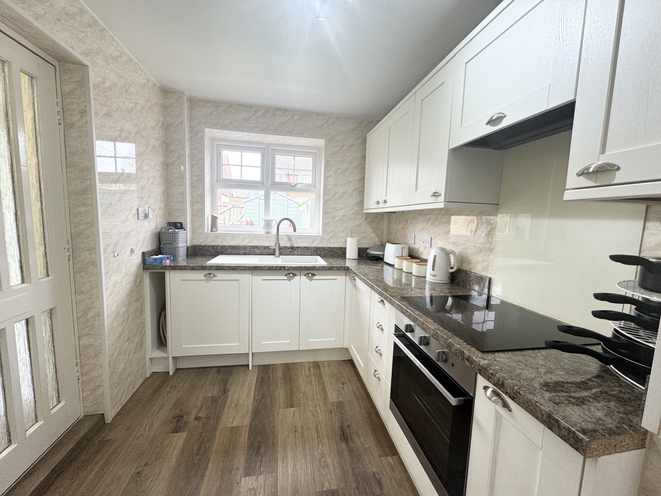
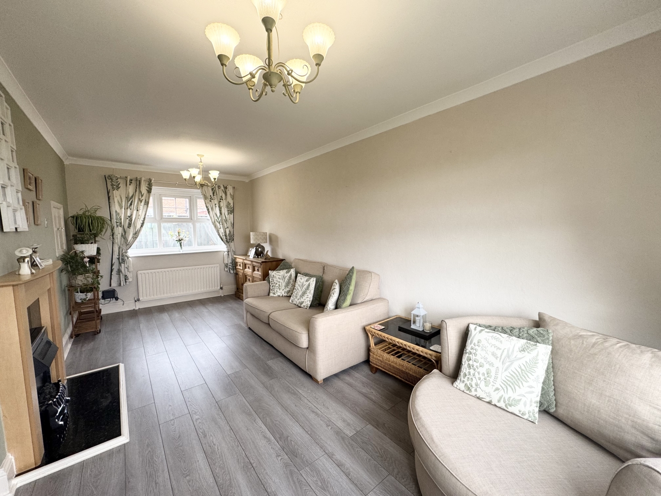
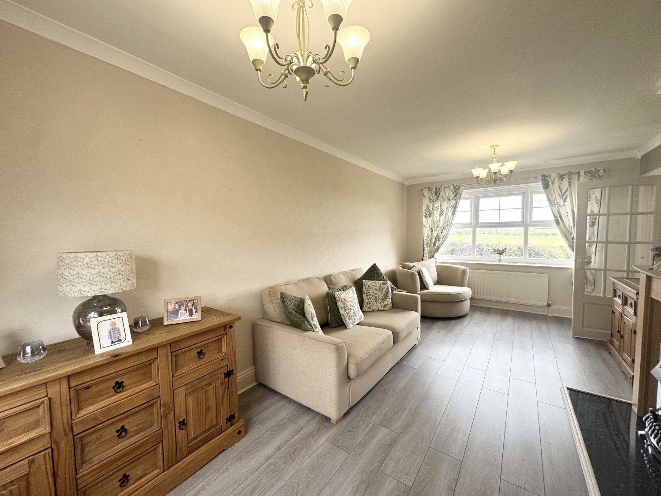
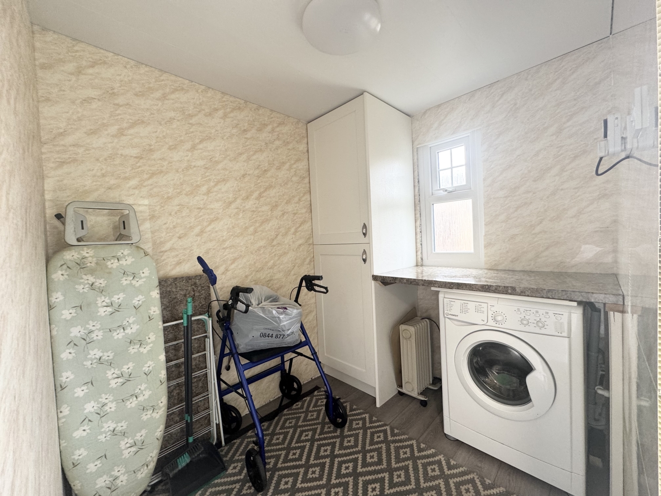
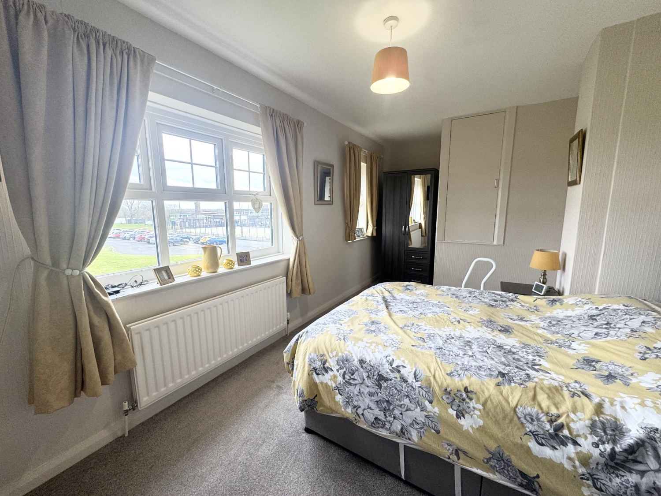
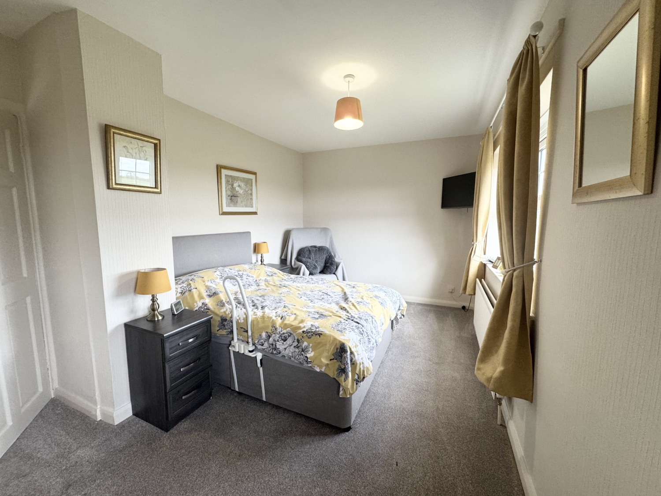
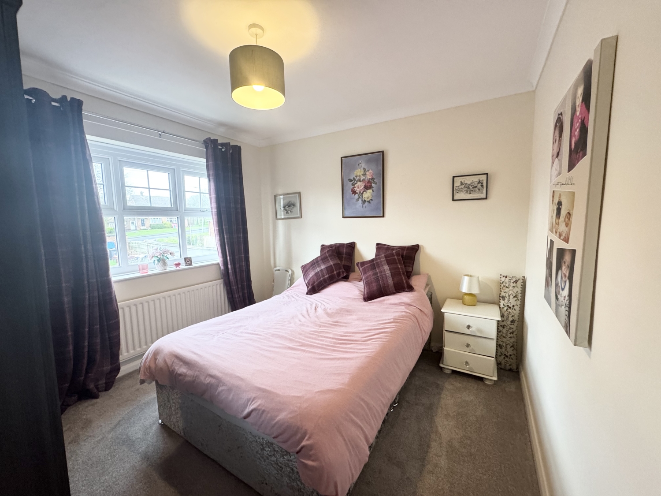
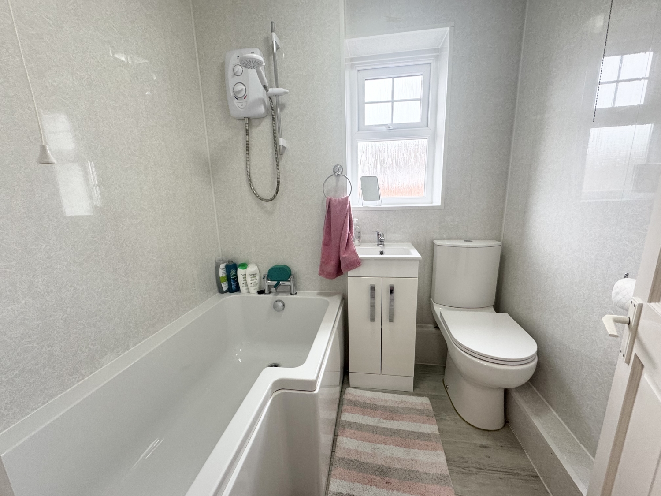
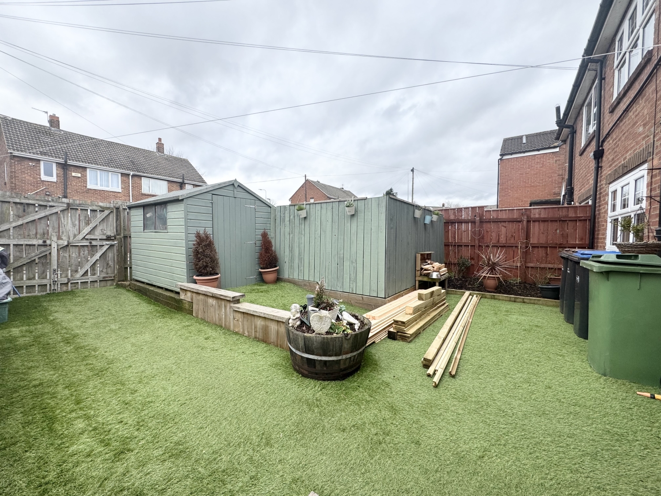
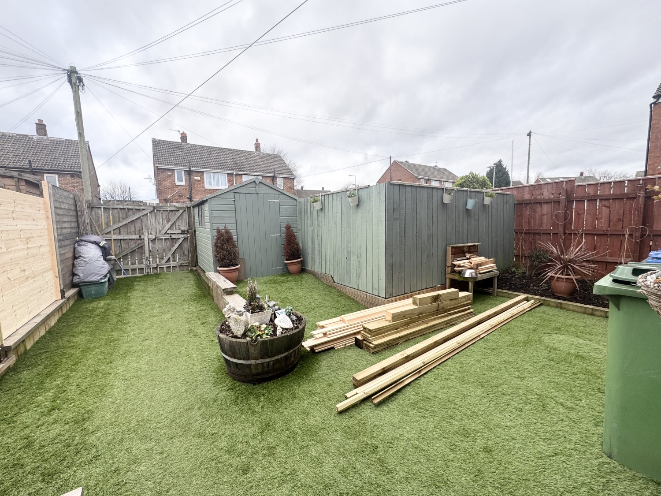
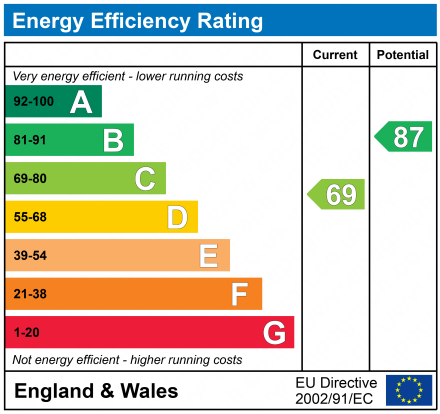
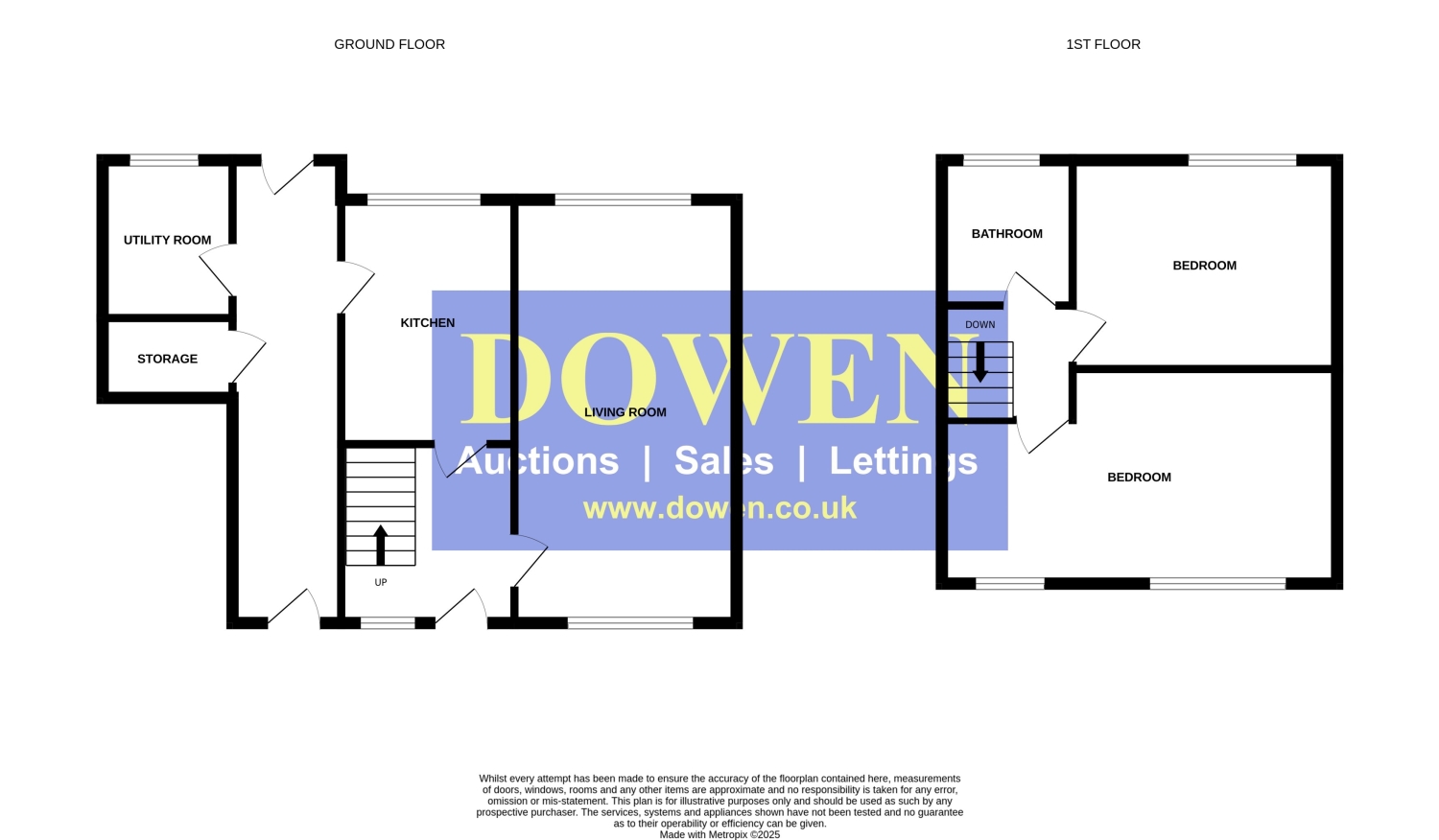
Under Offer
£85,0002 Bedrooms
Property Features
We are pleased to present this impressive two-bedroom semi-detached home on Elwick View in the sought-after, family-friendly area of Trimdon Village. Offered with no onward chain, this well-maintained and deceptively spacious property is an ideal opportunity for young families, first time buyers or buy-to-let investors.
Conveniently located close to local amenities and offering excellent transport links via major roads and bus routes, this home benefits from gas central heating and double glazing throughout.
The ground floor features an inviting entrance hallway with stairs leading to the first floor, a bright and airy dual-aspect lounge/dining area spanning the length of the property, and a well-appointed kitchen fitted with a range of wall and base units. A useful utility area and additional storage space complete the ground level.
Upstairs, the first-floor landing provides access to two generously sized double bedrooms and a modern family bathroom, which includes a stylish P-shaped bath with an overhead shower.
Externally, the property boasts a spacious enclosed low maintenance rear garden with sheds while the front garden offers ample outdoor space.
We highly recommend an internal viewing to fully appreciate the style, size, and layout of this fantastic home.
- IMMACULATE FAMILY HOME
- ENCLOSED REAR GARDEN
- UPVC DOUBLE GLAZING
- SOUGHT AFTER LOCATION
- UTILITY
- SOUGHT AFTER LOCATION
Particulars
Kitchen
3.56m x 2.51m - 11'8" x 8'3"
Fitted with shaker style wall and base units, granite worktop, window to the rear elevation, tiled flooring, radiator with access to rear lobby and hallway.
Utility
Fitted with a tall larder unit and plumbing/space for washing machine and dryer.
Living Room
6.12m x 3.23m - 20'1" x 10'7"
Laminate flooring, duel aspect windows, feature electric fireplace and radiators.
Bathroom
Three piece suite comprising of low level W/C, hand basin with vanity unit and P shaped bath with overhead shower and screen. Window to the rear elevation and radiator.
Bedroom
3.28m x 2.95m - 10'9" x 9'8"
Double room, window to the rear elevation, radiator and carpeted flooring.
Bedroom
5.21m x 2.9m - 17'1" x 9'6"
Double room, windows to the rear, carpeted flooring, radiator and storage.
External
Enclosed garden to the rear, sheds and artificial turf. To the front large scale garden laid to lawn.














41 Front Street,
Sedgefield
TS21 3AT