


|

|
GREEN LANE, SPENNYMOOR, COUNTY DURHAM, DL16
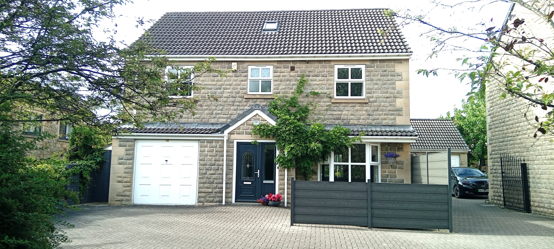
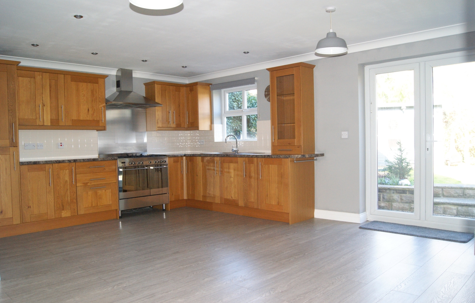
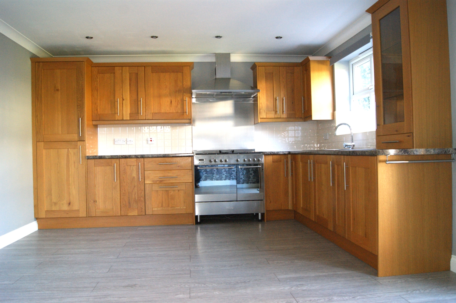
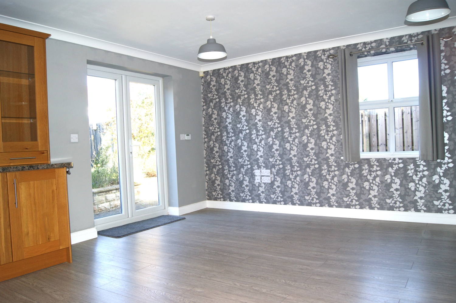
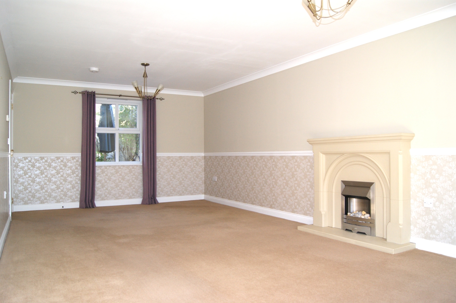
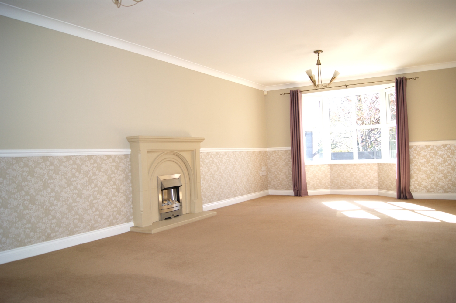
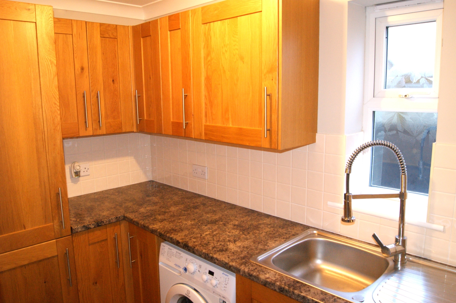
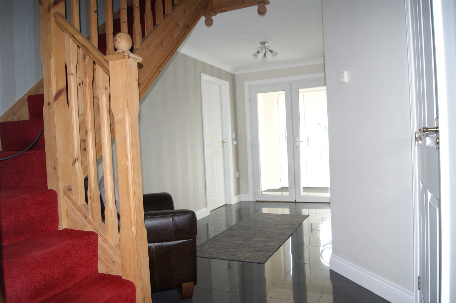
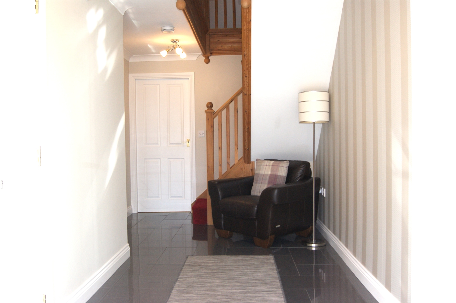
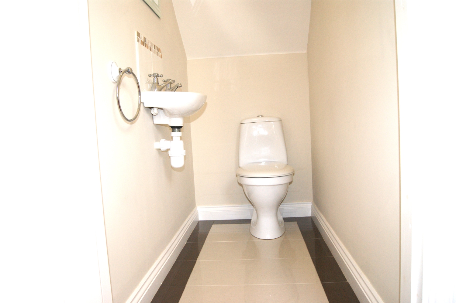
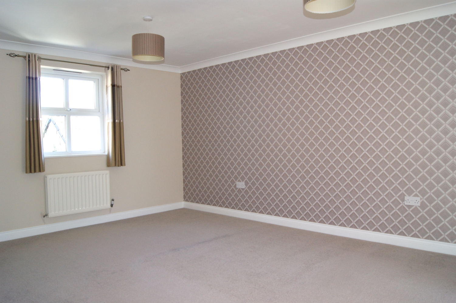
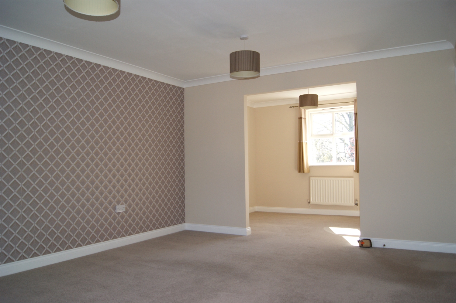
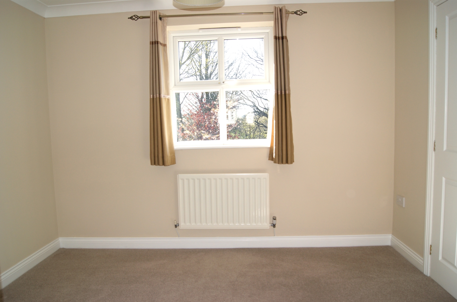
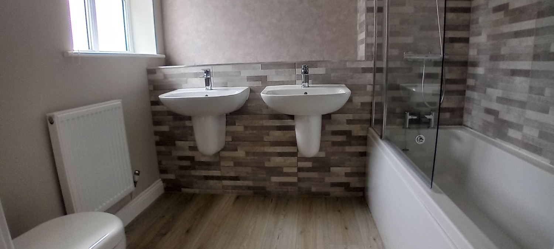
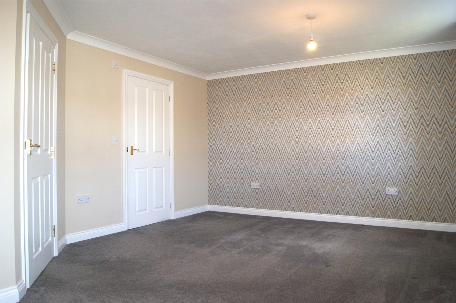
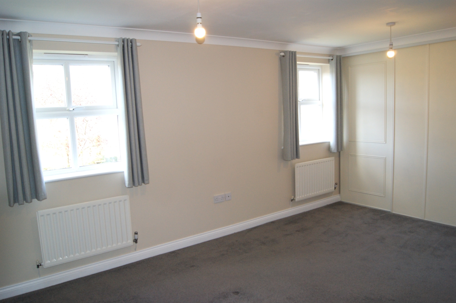
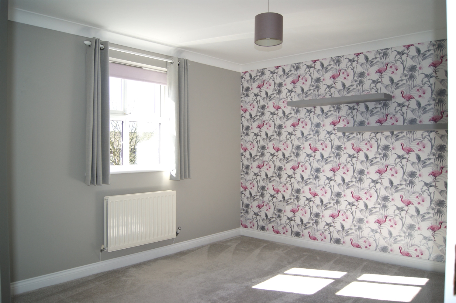
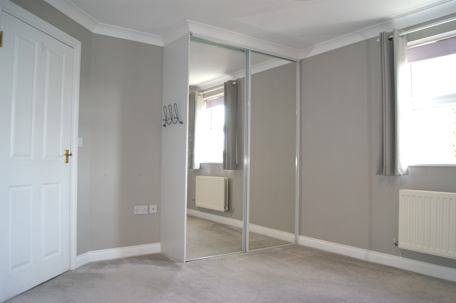
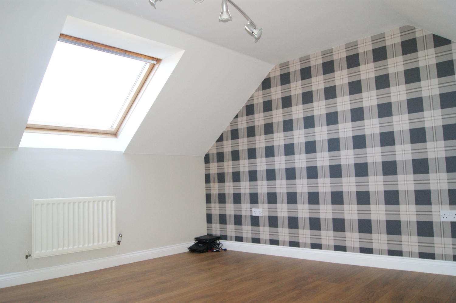
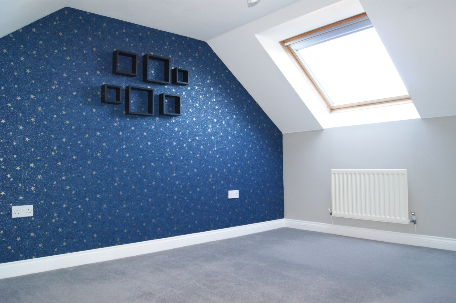
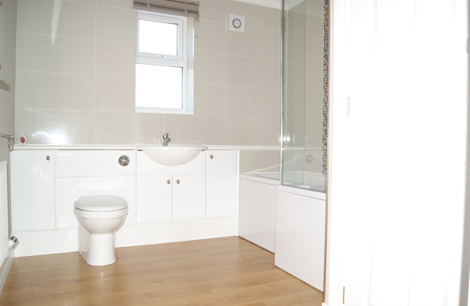
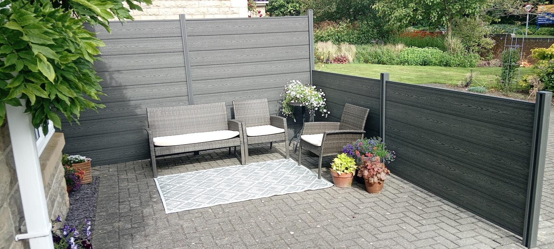
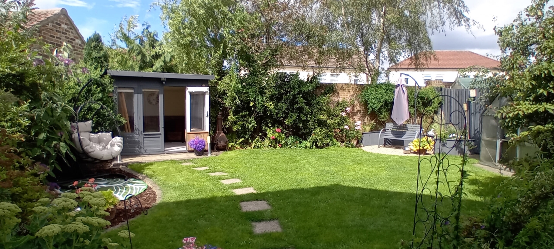
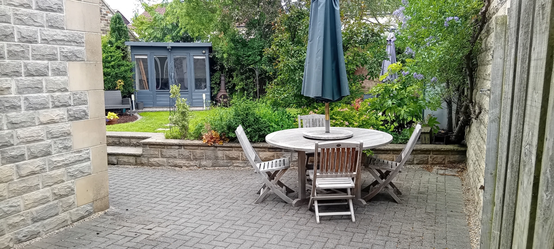
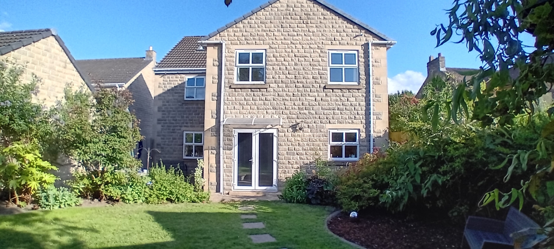
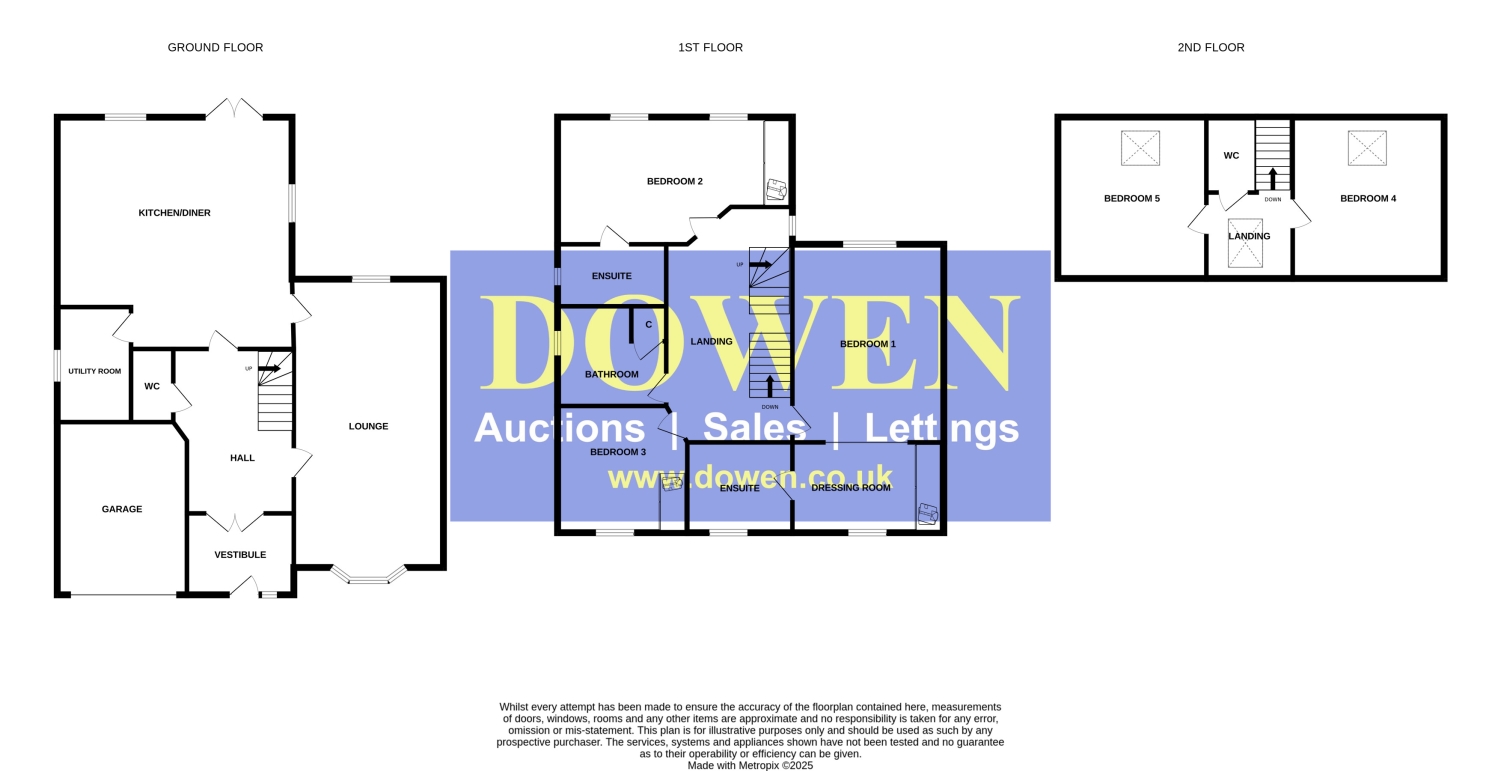
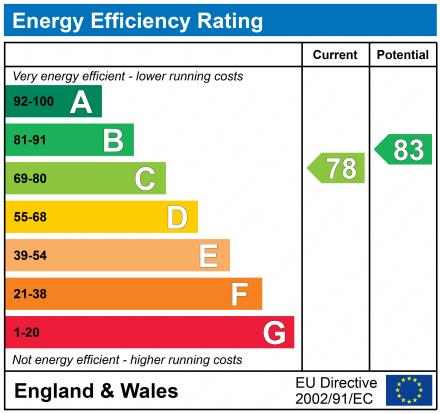
Available
Offers Over £420,0005 Bedrooms
Property Features
OFFERED WITH NO ONWARD CHAIN! An IMMACULATELY PRESENTED & EXTREMELY SPACIOUS self-build detached property which has FIVE BEDROOMS along with THREE BATHROOMS, a LARGE LOUNGE, SPACIOUS DINING KITCHEN, a LARGE, LANDSCAPED REAR GARDEN and a GARAGE WITH ADDITIONAL OFF STREET PARKING. The property is located in a MUCH SOUGHT AFTER area of Spennymoor and is well placed for access to the nearby town centre. Transport links are excellent with Durham City and the A1m/A167 major roads all being just a short drive away. The accommodation is spread over three floors, is warmed by a gas combi boiler and briefly comprises; entrance vestibule, entrance hall, cloakroom/wc, lounge, dining kitchen and utility room all to the ground floor. At first floor level is a large master bedroom (with dressing room & en suite), two further bedrooms (one with an en suite) and a family bathroom. The second floor has two further bedrooms and a cloakroom/wc. Externally, to the rear is a large, beautifully landscaped rear garden which has numerous seating areas, an extensive lawn, summerhouse storage facility ad well stocked borders. To the front is a large block-paved area which provides off-street parking for numerous vehicles. The driveway also gives access to the integral garage. Rarely does a home of this size and quality come to market in a sought after location. Viewing is an absolute must.
- SPACIOUS DETACHED PROPERTY
- FIVE DOUBLE BEDROOMS
- THREE BATHROOMS
- PRIVATE LANDSCAPED REAR GARDEN
- GARAGE & OFF-STREET PARKING FOR SEVERAL VEHICLES
- SOUGHT AFTER LOCATION
- NO ONWARD CHAIN
- VIEWING IS A MUST
Particulars
GROUND FLOOR ACCOMMODATION
Entrance Vestibule
Entrance Hall
Cloaks/Wc
Lounge
7.4m x 3.6m - 24'3" x 11'10"
Dining Kitchen
5.6m x 5m - 18'4" x 16'5"
Utility Room
2.7m x 1.5m - 8'10" x 4'11"
FIRST FLOOR ACCOMMODATION
First Floor Landing
Bedroom One
5m x 3.7m - 16'5" x 12'2"
Dressing Room
3.3m x 2.4m - 10'10" x 7'10"
En-Suite One
Bedroom Two
5.5m x 4m - 18'1" x 13'1"
En-Suite Two
Bedroom Three
4m x 3.5m - 13'1" x 11'6"
Family Bathroom
SECOND FLOOR ACCOMMODATION
Second Floor Landing
Bedroom Four
4m x 3.7m - 13'1" x 12'2"
Bedroom Five
4m x 3.4m - 13'1" x 11'2"
Cloaks/Wc



























51 High Street,
Spennymoor
DL16 6BB