


|

|
THE LANE, WEST CORNFORTH, FERRYHILL, COUNTY DURHAM, DL17
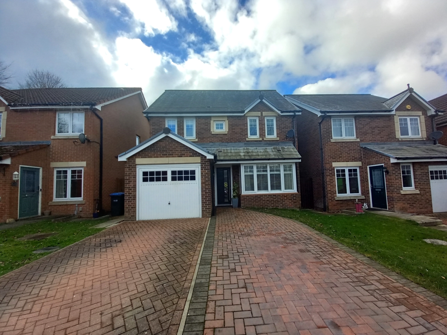
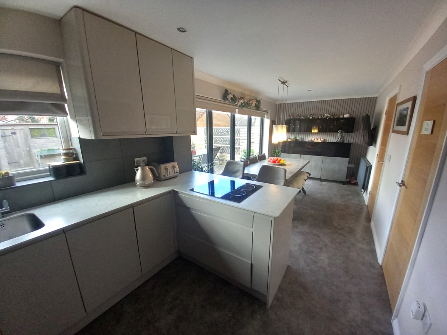
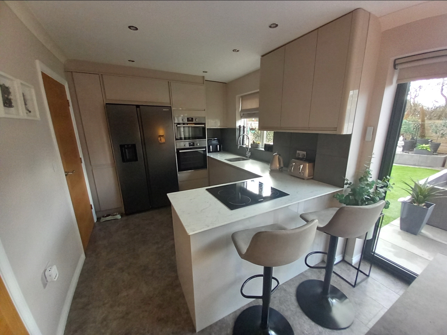
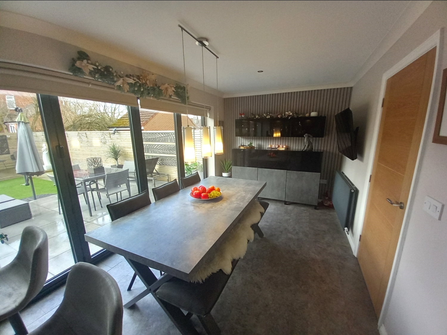
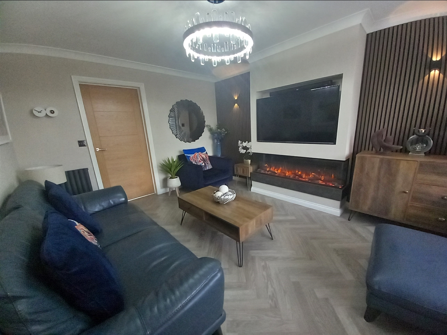
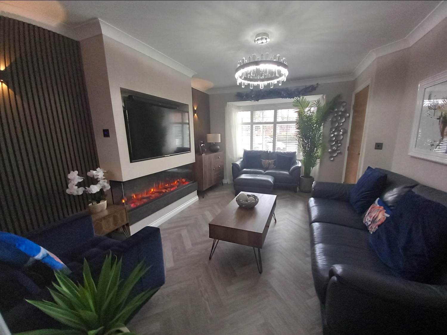
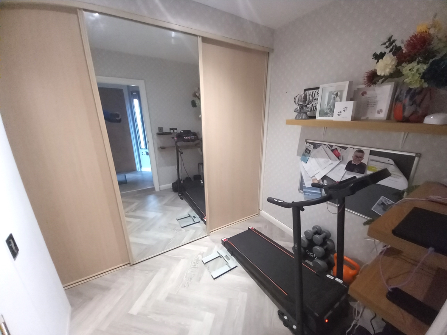
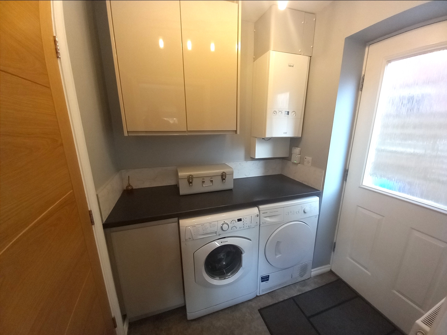
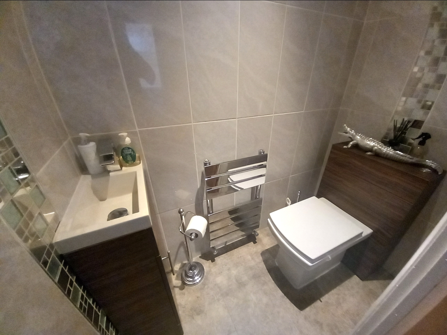
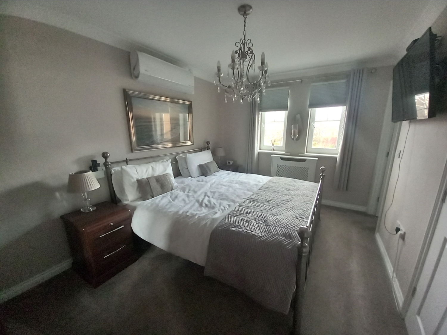
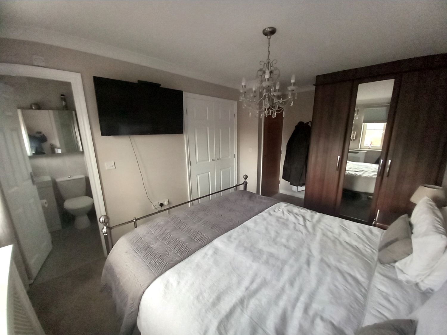
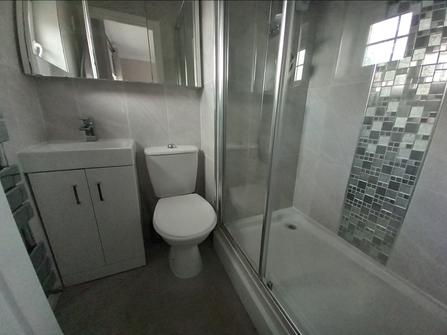
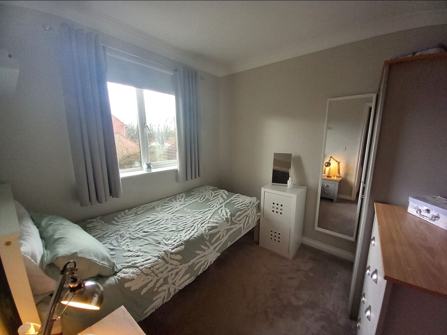
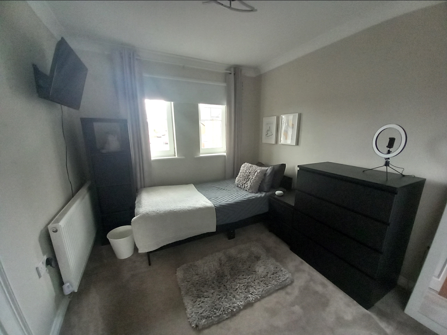
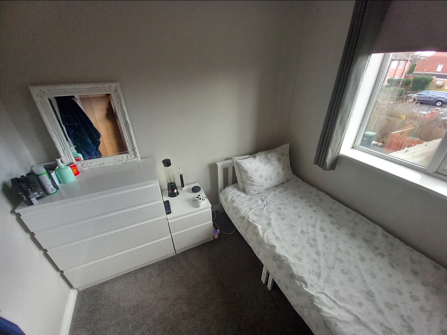
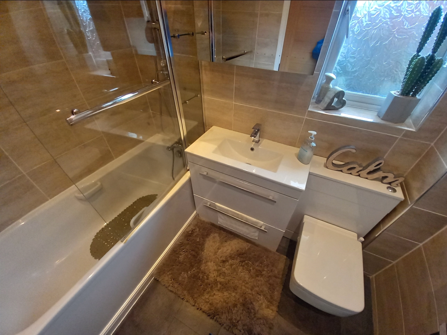
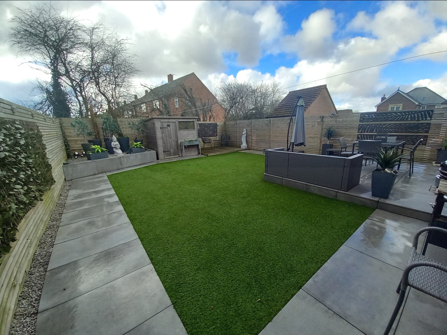
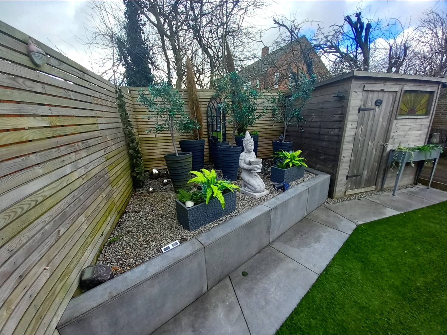
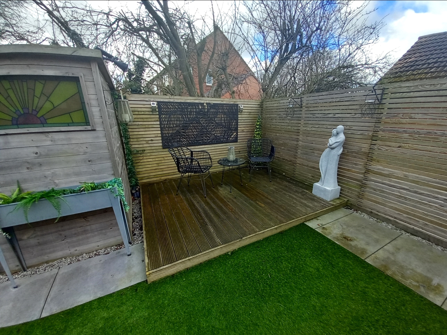
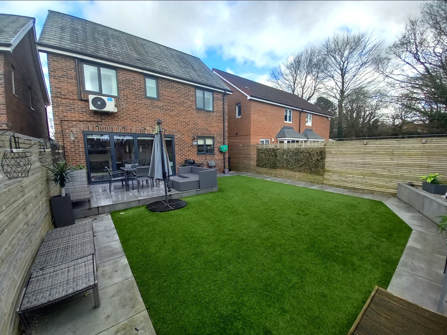
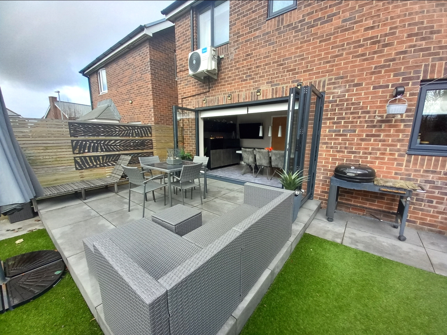
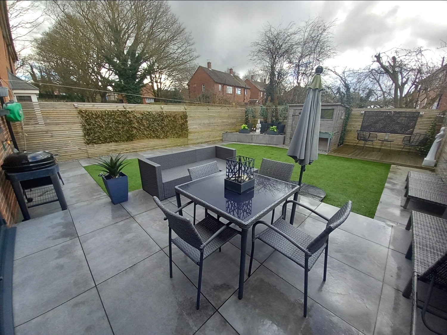
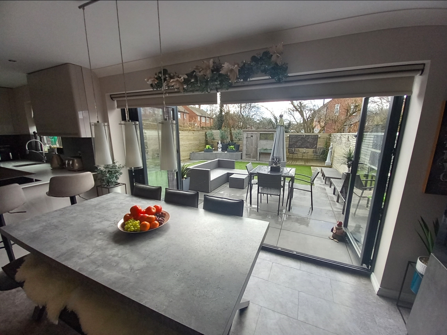
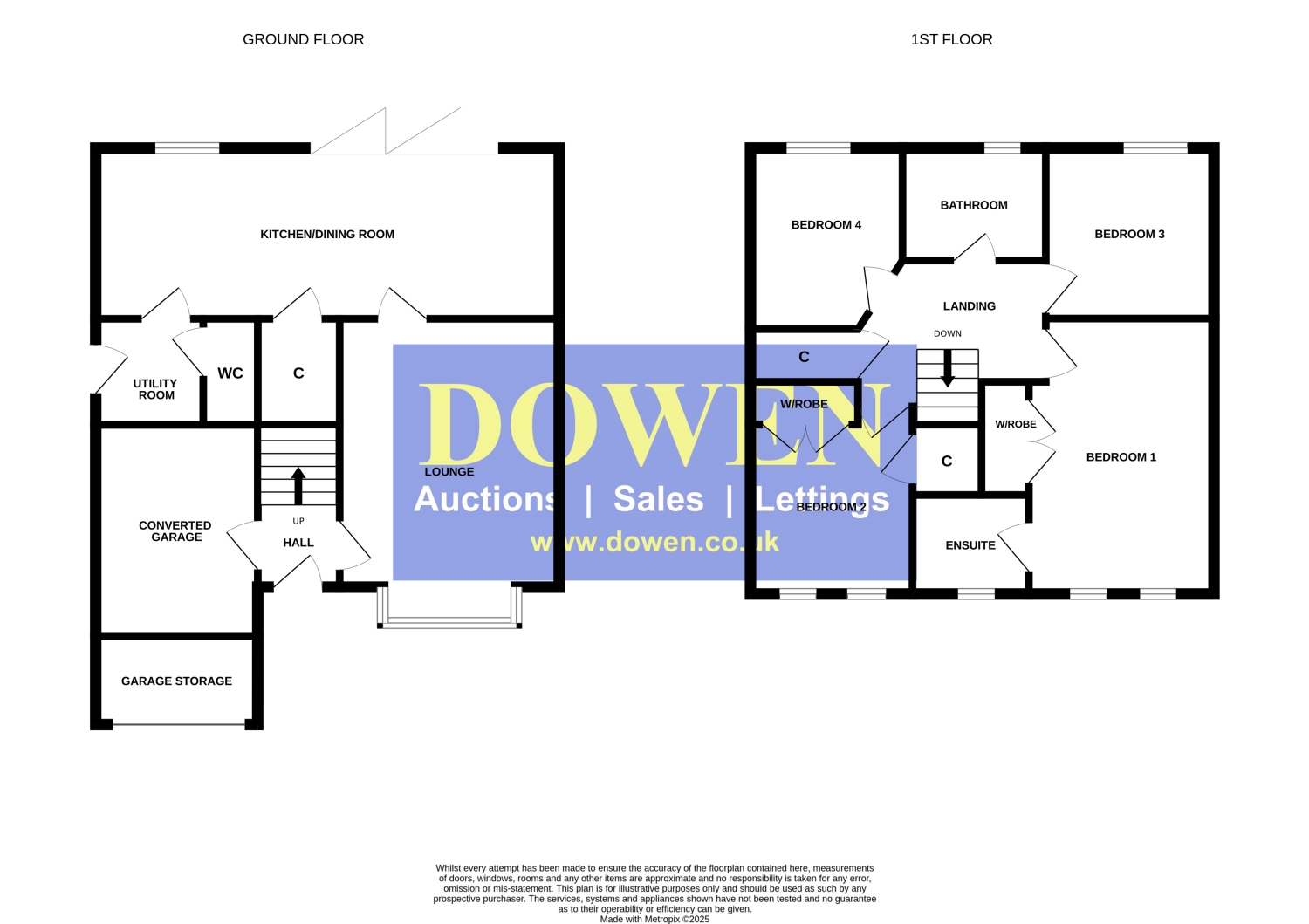
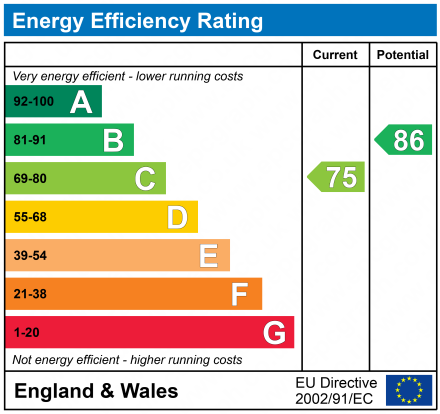
Under Offer
£225,0004 Bedrooms
Property Features
A SPACIOUS & IMMACULATELY PRESENTED detached property which has FOUR BEDROOMS along with a LARGE DINING KITCHEN, a CONVERTED GARAGE ROOM, TWO BATHROOMS, OFF STREET PARKING FOR SEVERAL CARS and a BEAUTIFULLY LANDSCAPED REAR GARDEN ACCESSED VIA BI-FOLD DOORS FROM THE DINING KITCHEN. The property is tucked away in a quiet corner of West Cornforth and has excellent transport links with Durham City and the A1m both being just a short drive away. The ground floor accommodation has a lounge, spacious open plan dining kitchen (with integrated appliances), a utility room, cloakroom wc and an additional reception room created via a garage conversion. At fist floor level are the four bedrooms (master with en suite) and a family bathroom. Externally, the rear garden has been recently landscaped and includes areas of paved patio, timber decking, decorative gravel and an artificial lawn. The front garden is open plan and laid to lawn whilst a large, block-paved driveway provides off-street parking for several vehicles. All in all, a superbly presented, modern family home. Viewing is a must.
- SUPERBLY PRESENTED DETACHED PROPERTY
- FOUR BEDROOMS
- MODERN OPEN PLAN DINING KITCHEN
- BEAUTIFULLY LANDSCAPED REAR GARDEN
- OFF-STREET PARKING FOR SEVERAL VEHICLES
- CONVERTED GARAGE ROOM
- UTILITY ROOM
- VIEWING IS A MUST
Particulars
GROUND FLOOR ACCOMMODATION
Entrance Hall
Lounge
4.28m x 3.41m - 14'1" x 11'2"
Dining Kitchen
7.2m x 2.6m - 23'7" x 8'6"
Utility Room
1.6m x 1.6m - 5'3" x 5'3"
Cloaks/Wc
1.64m x 0.85m - 5'5" x 2'9"
Garage Conversion
3.04m x 2.55m - 9'12" x 8'4"
FIRST FLOOR ACCOMMODATION
Bedroom One
4.3m x 2.9m - 14'1" x 9'6"
En-Suite
2.04m x 1.53m - 6'8" x 5'0"
Bedroom Two
3.3m x 2.6m - 10'10" x 8'6"
Bedroom Three
2.6m x 2.4m - 8'6" x 7'10"
Bedroom Four
2.4m x 4.3m - 7'10" x 14'1"
Bathroom
2.2m x 1.7m - 7'3" x 5'7"
Externally


























51 High Street,
Spennymoor
DL16 6BB