


|

|
PALM ROAD, WEST CORNFORTH, FERRYHILL, COUNTY DURHAM, DL17
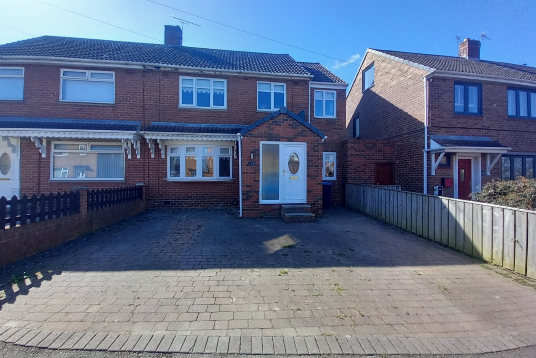
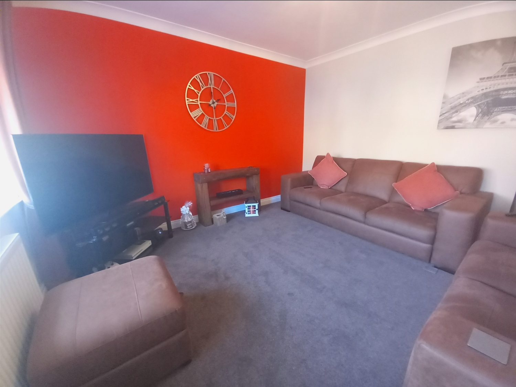
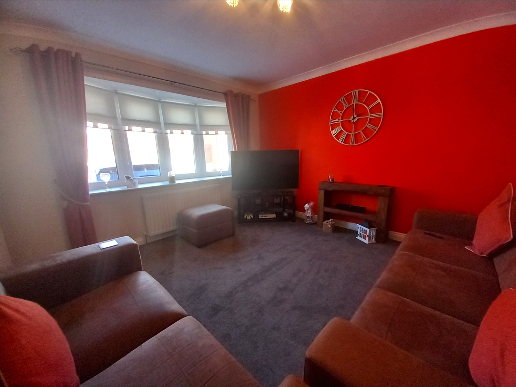
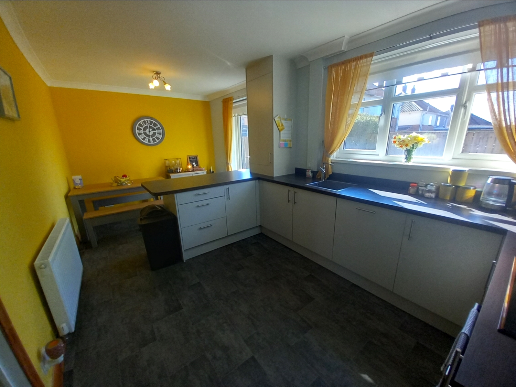
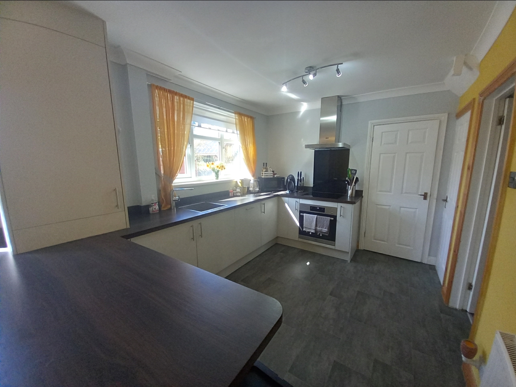
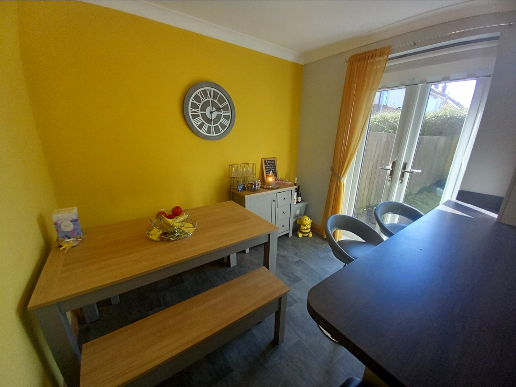
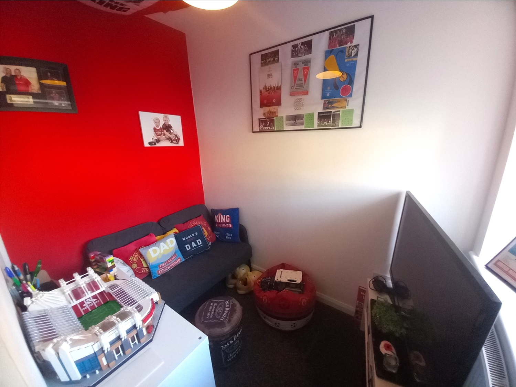
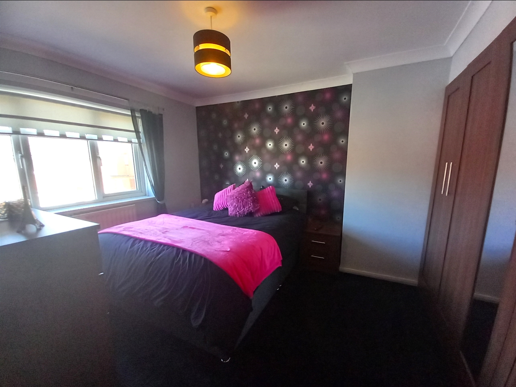
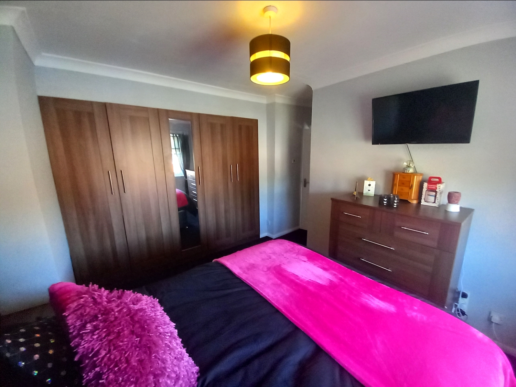
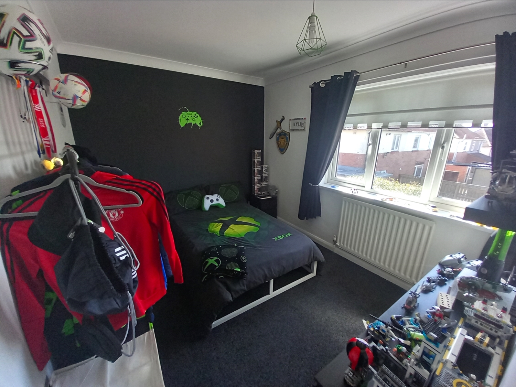
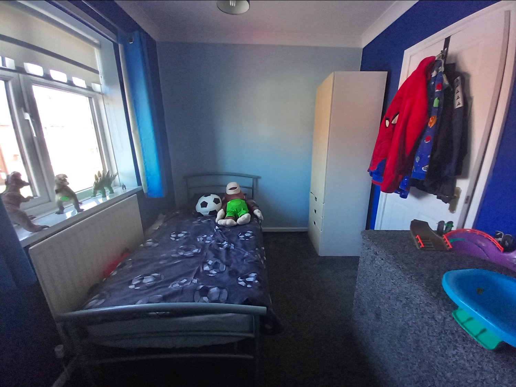
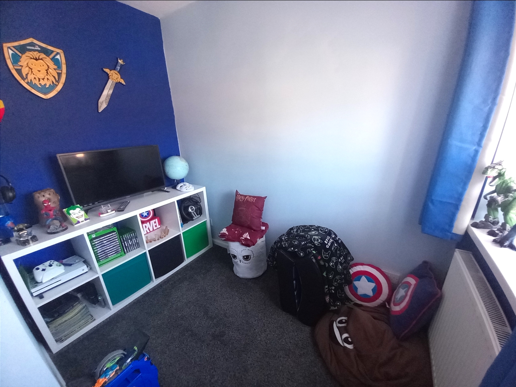
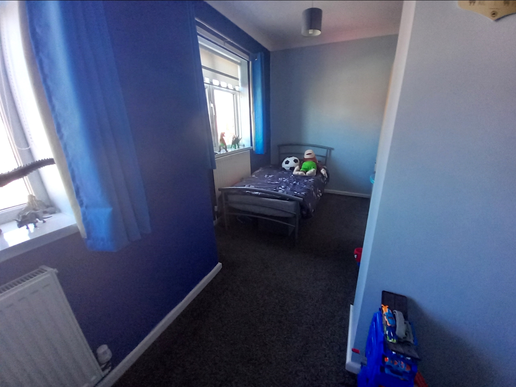
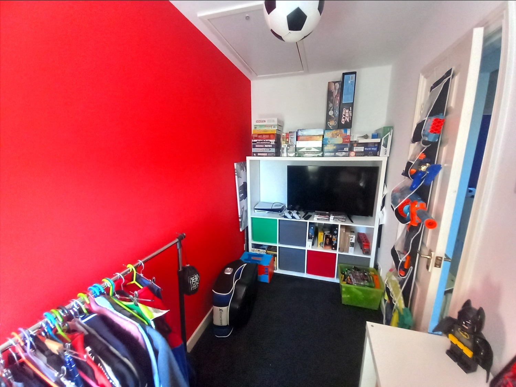
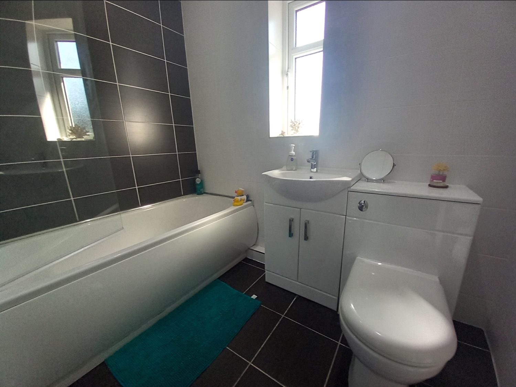
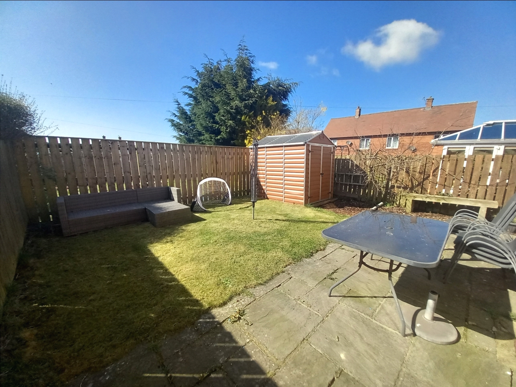
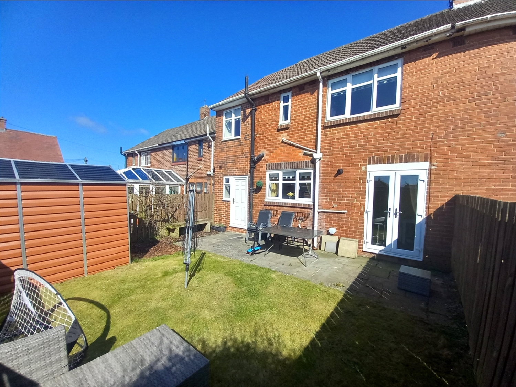
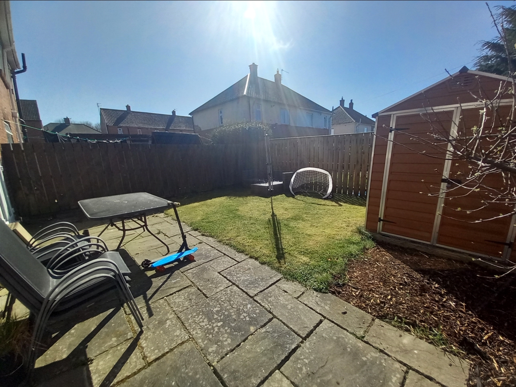
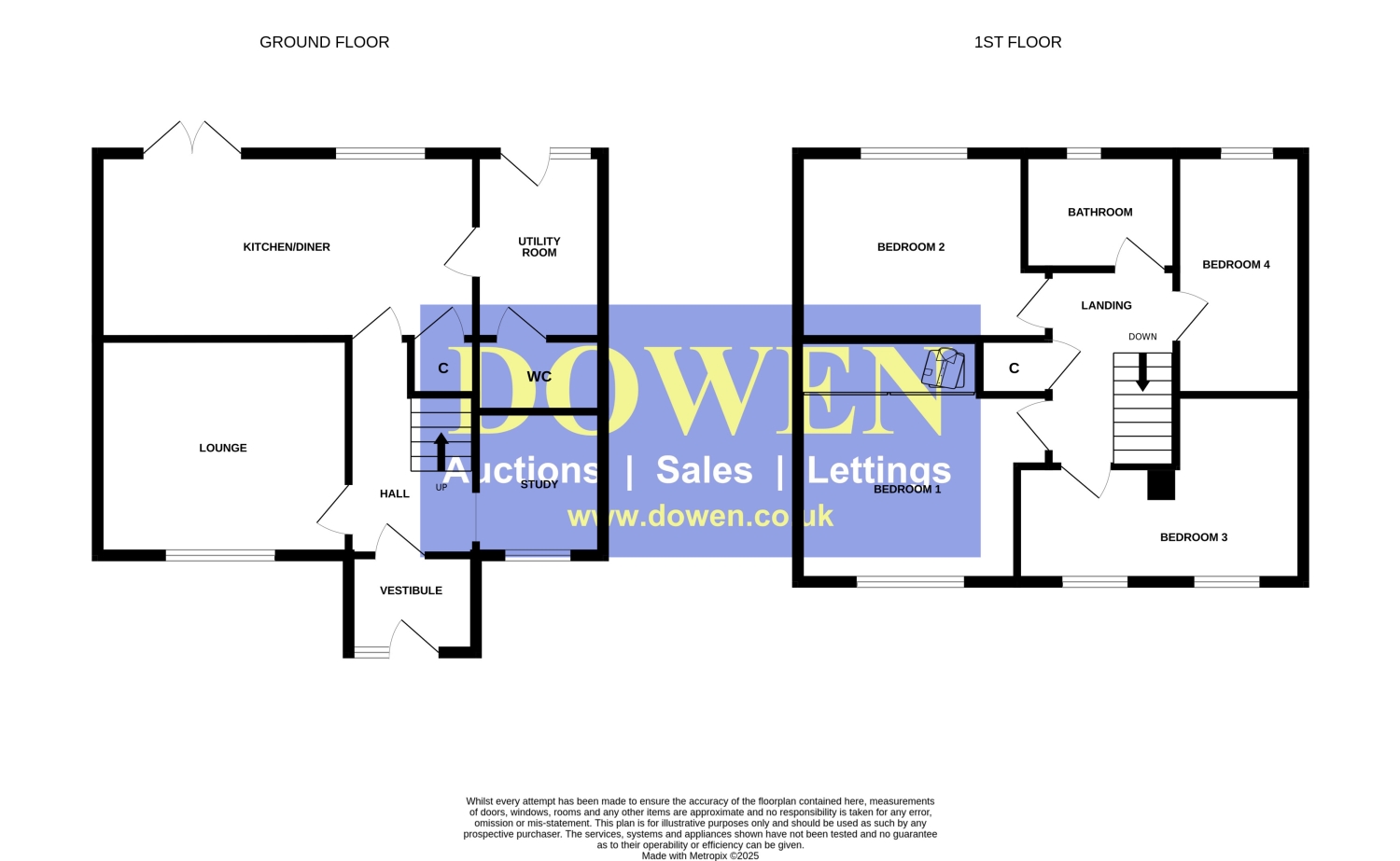
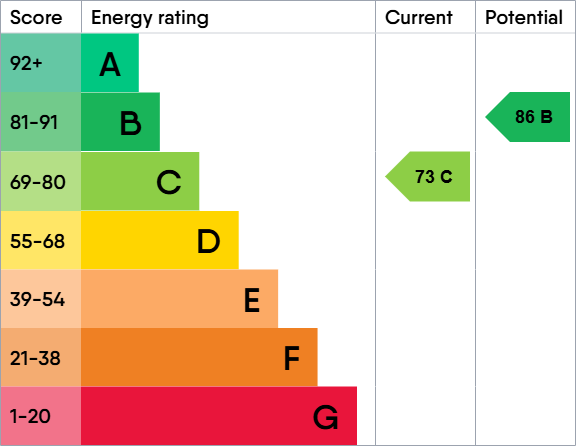
Under Offer
£129,9504 Bedrooms
Property Features
A SPACIOUS & EXTENDED semi detached property which has FOUR BEDROOMS along with TWO RECEPTION ROOMS, a MODERN DINING KITCHEN, a UTILITY ROOM, ENCLOSED REAR GARDEN and OFF-STREET PARKING FOR MULTIPLE VEHICLES. The property is located in the heart of West Cornforth and has been extended to create a fourth bedroom, study, utility room, cloakroom/wc and a larger bedroom three. Transport links are excellent with Durham City and the A1m/A19 major roads all being just a short drive away. Being warmed by a gas combi boiler, the WALK-IN READY accommodation briefly comprises; entrance vestibule, entrance hall, lounge, study, dining kitchen, utility room and cloakroom/wc all to the ground floor. At first floor level are the four good-sized bedrooms and a family bathroom. Externally, to the rear, is a south-west facing enclosed garden which has areas of lawn and patio. To the front is an open plan block-paved area which provides off-street parking for multiple vehicles. Viewing is strongly recommended.
- EXTENDED SEMI-DETACHED PROPERTY
- FOUR BEDROOMS
- STUDY
- UTILITY ROOM
- SOUTH-WEST FACING REAR GARDEN
- OFF-STREET PARKING FOR MULTIPLE VEHICLES
- LOVELY FAMILY HOME
- VIEWING RECOMMENDED
Particulars
GROUND FLOOR ACCOMMODATION
Entrance Vestibule
Entrance Hall
Lounge
3.9m x 3.84m - 12'10" x 12'7"
Dining Kitchen
5.51m x 2.86m - 18'1" x 9'5"
Study
1.92m x 1.83m - 6'4" x 6'0"
Utility Room
3.44m x 1.55m - 11'3" x 5'1"
Cloaks/Wc
FIRST FLOOR ACCOMMODATION
First Floor Landing
Bedroom One
3.47m x 2.77m - 11'5" x 9'1"
Bedroom Two
3.47m x 2.5m - 11'5" x 8'2"
Bedroom Three
4.45m x 1.92m - 14'7" x 6'4"
Bedroom Four
3.74m x 1.55m - 12'3" x 5'1"
Bathroom
Externally




















51 High Street,
Spennymoor
DL16 6BB