


|

|
DURHAM ROAD, SPENNYMOOR, COUNTY DURHAM, DL16
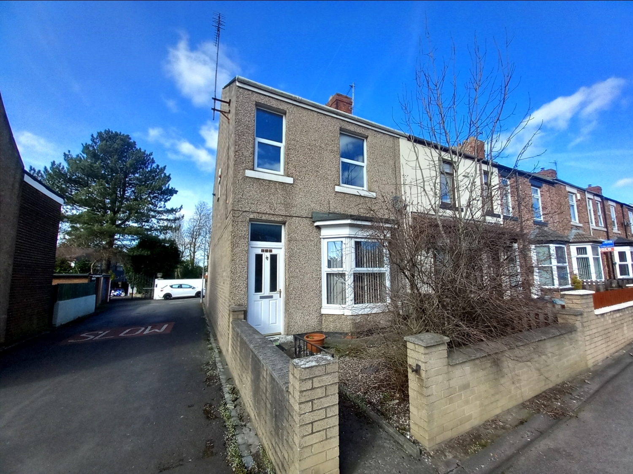
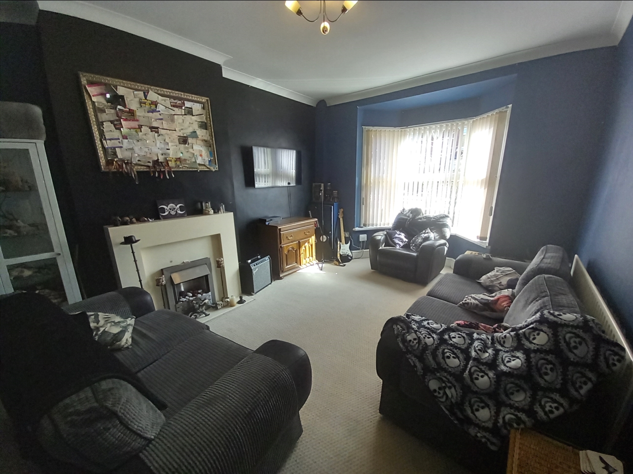
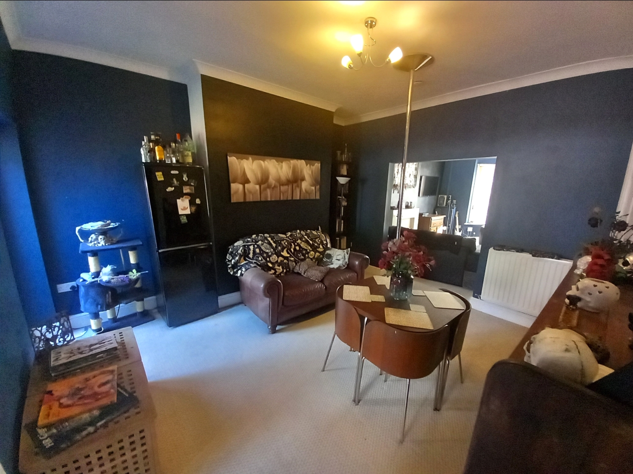
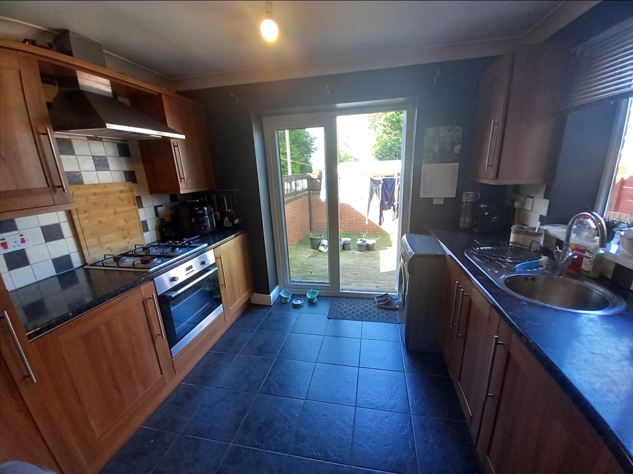
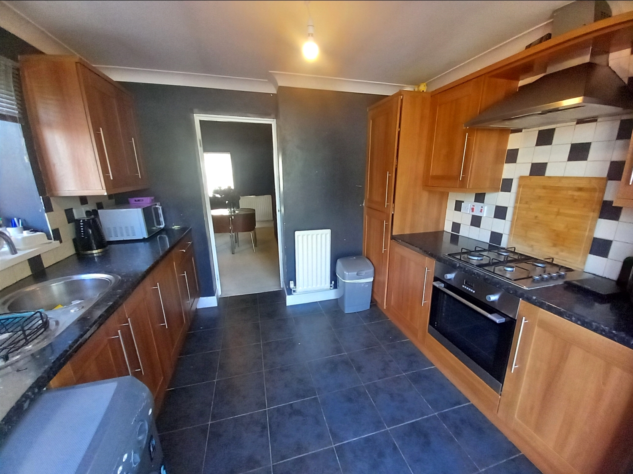
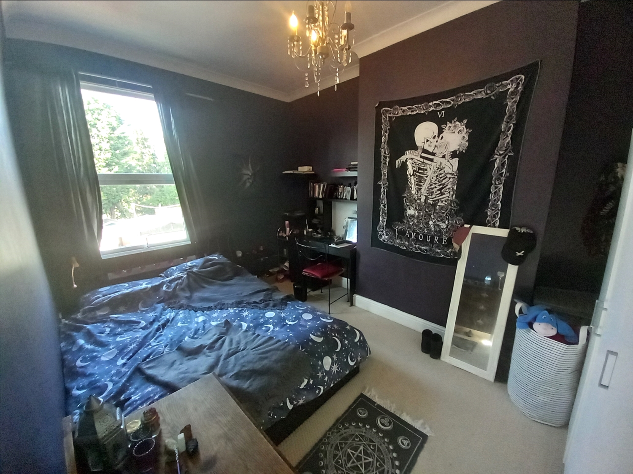
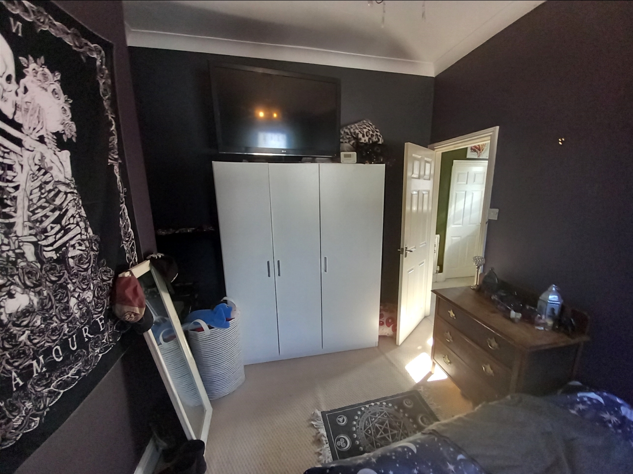
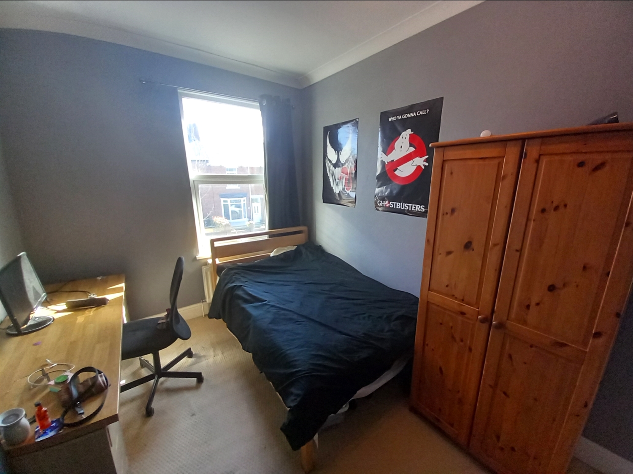
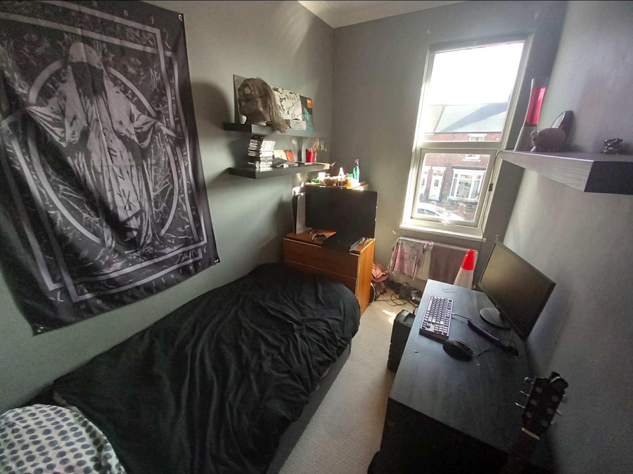
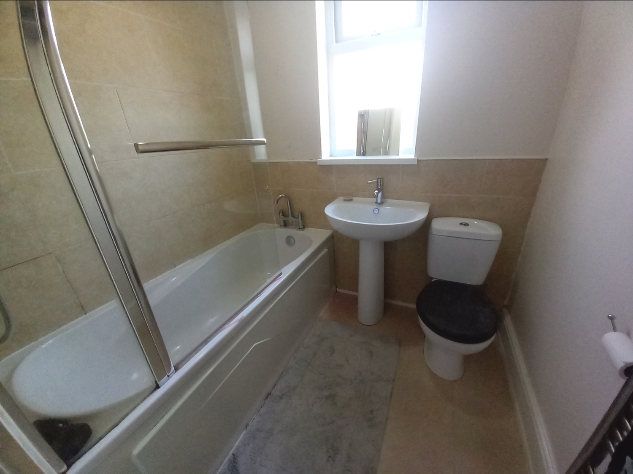
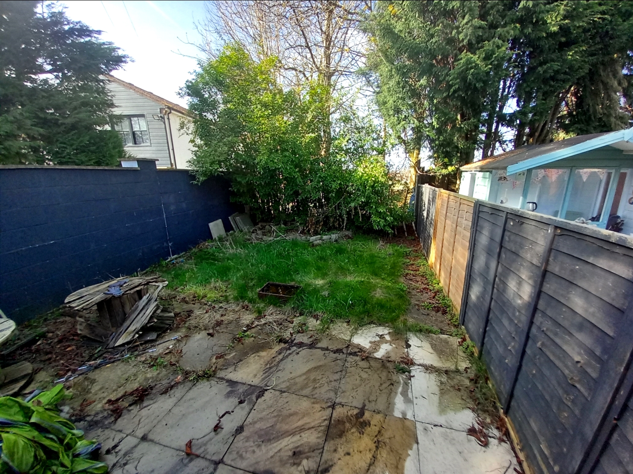
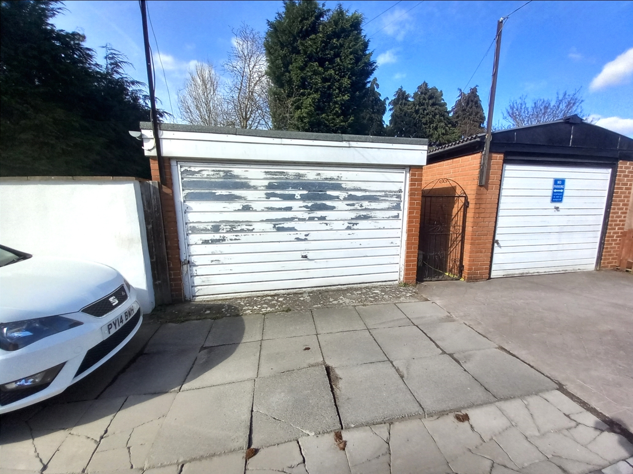
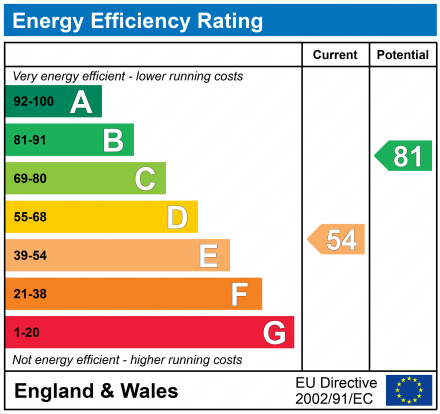
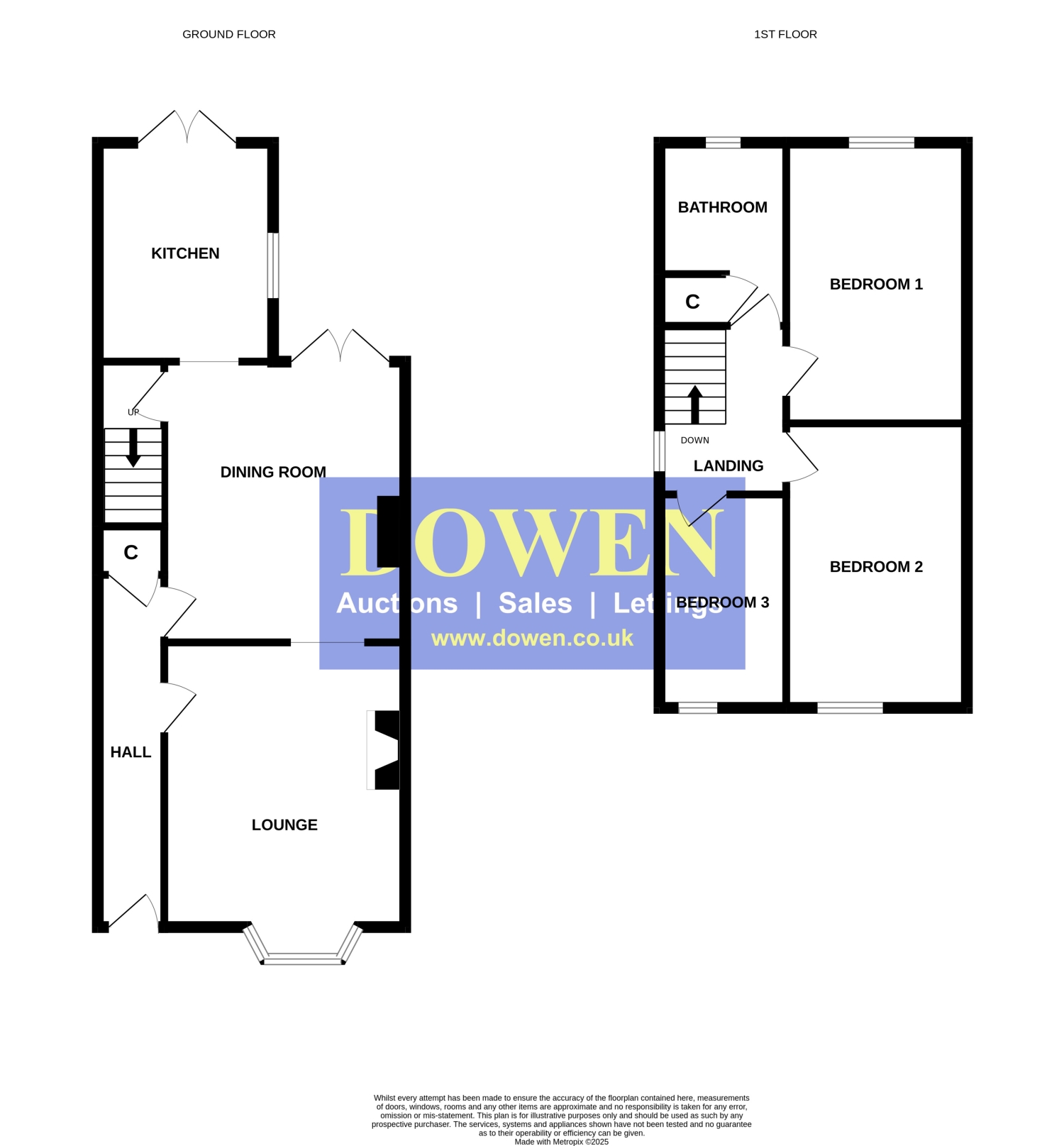
Available
£130,0003 Bedrooms
Overview
Location
Street View
Particulars
Gallery
EPC
Property Features
Currently let on a periodic tenancy at a rent of £600pcm. A SPACIOUS and WELL PRESENTED mid terrace property which has THREE GOOD-SIZED BEDROOMS along with TWO LARGE RECEPTION ROOMS, a MODERN KITCHEN, a GARAGE and GARDENS TO THE FRONT & REAR. The property is located just half a mile from Spennymoor town centre and has excellent transport links with Durham City and the A1m/A167 major roads all being just a short drive away. Being warmed by a GAS COMBI BOILER, the accommodation briefly comprises; entrance hall, lounge, dining room, and kitchen (with integrated fridge freezer) to the ground floor. At first floor level is a landing, three bedrooms and a bathroom. Externally, directly to the rear is an enclosed yard. Across a rear lane is a large garage which has a pedestrian door giving access to an enclosed garden. There is also an enclosed garden area to the front. Viewing is strongly recommended.
- SPACIOUS END TERRACE PROPERTY
- THREE GOOD-SIZED BEDROOMS
- TWO LARGE RECEPTION ROOMS
- GARAGE & GARDENS
- CURRENTLY LET AT £600PCM ON A PERIODIC TENANCY
- CLOSE TO THE TOWN CENTRE
- GAS COMBI BOILER
- VIEWING IS A MUST
Particulars
GROUND FLOOR ACCOMMODATION
Entrance Hall
Lounge
4.37m x 3.69m - 14'4" x 12'1"
Dining Room
4.31m x 3.98m - 14'2" x 13'1"
Kitchen
3.05m x 2.9m - 10'0" x 9'6"
FIRST FLOOR ACCOMMODATION
First Floor Landing
Bedroom One
4.34m x 2.77m - 14'3" x 9'1"
Bedroom Two
4.11m x 2.9m - 13'6" x 9'6"
Bedroom Three
3.63m x 2.01m - 11'11" x 6'7"
Bathroom
Externally
Directly to the rear is an enclosed yard. Across the rear lane is a large garage with a garden area behind it. There is also a small forecourt garden.














No EPCs found for this property.
51 High Street,
Spennymoor
DL16 6BB
Email Branch
Branch Details
Arrange Viewing
Please Value My Property
Save In Portfolio
Print Details