


|

|
BOYLE GROVE, SPENNYMOOR, COUNTY DURHAM, DL16
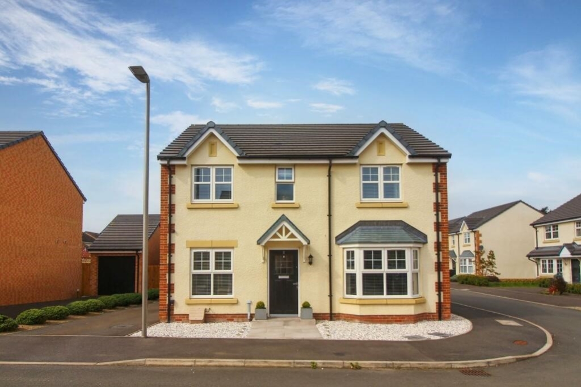
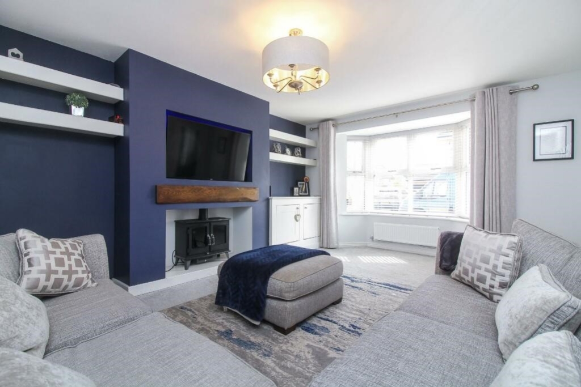
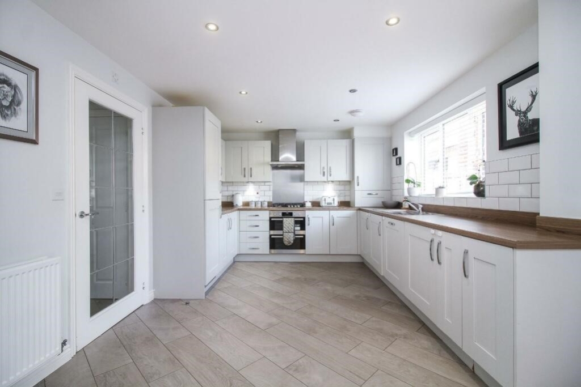
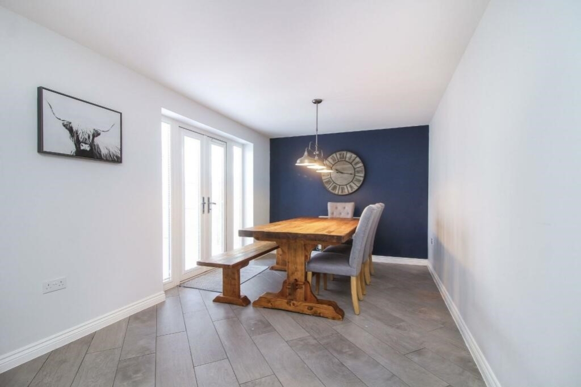
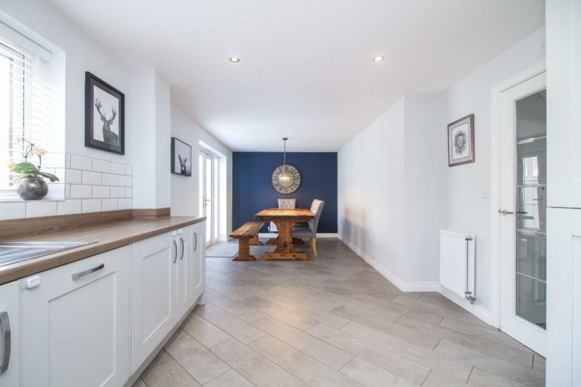
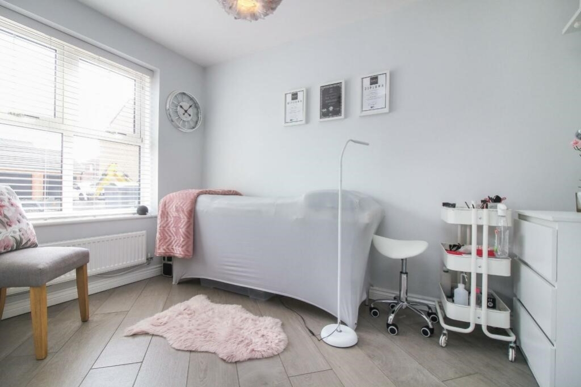
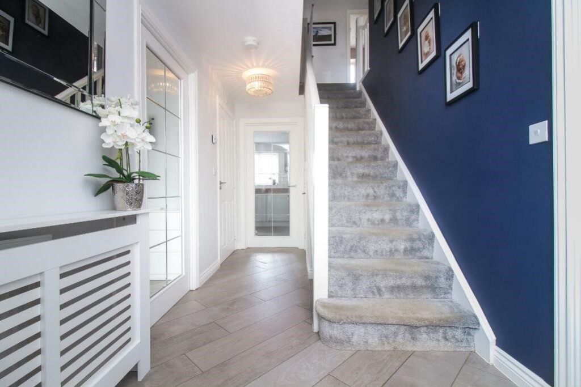
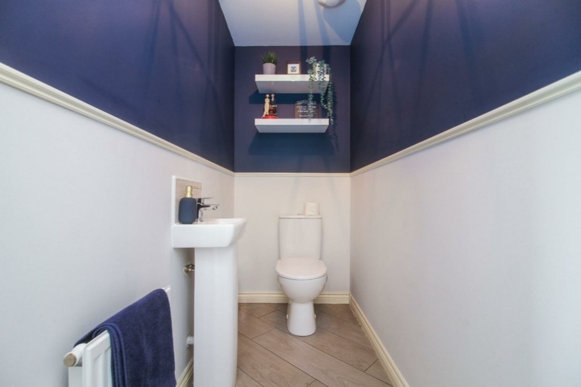
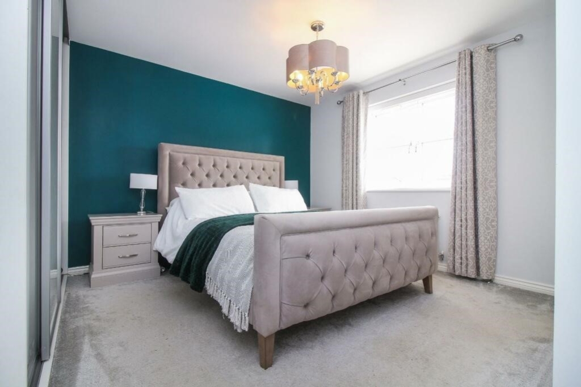
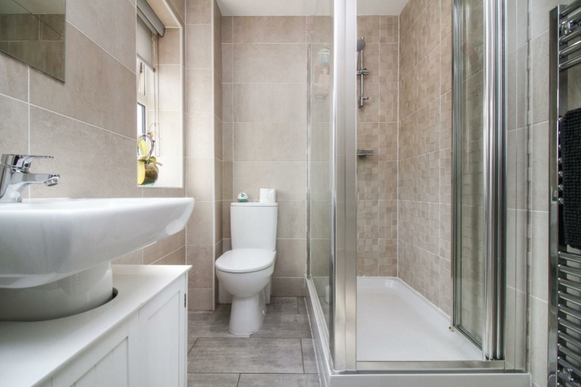
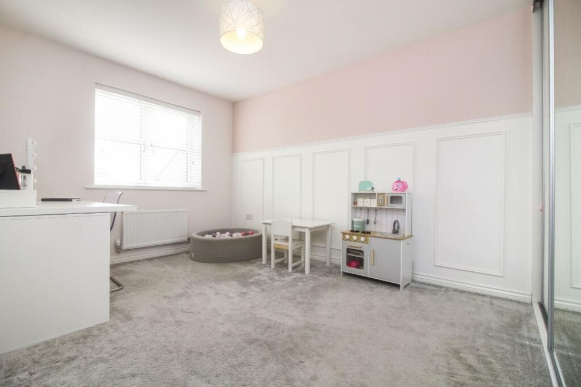
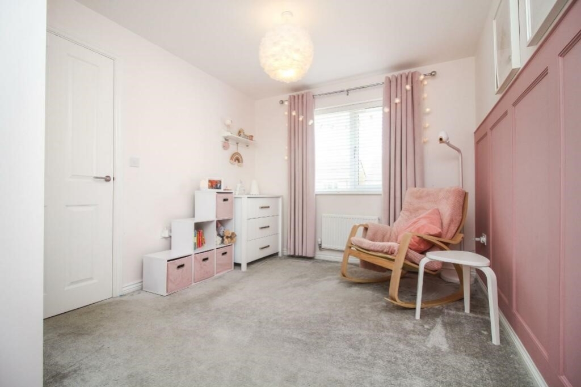
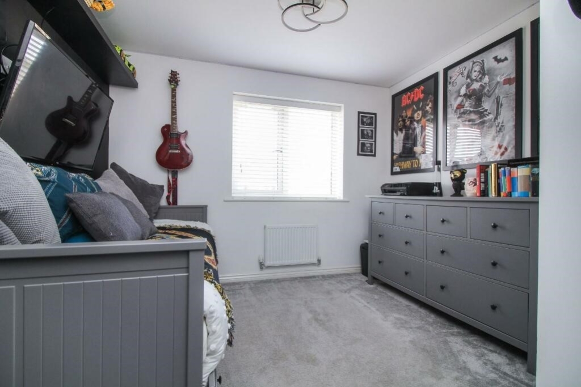
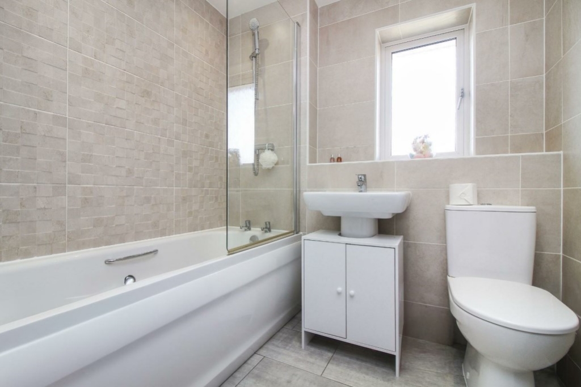
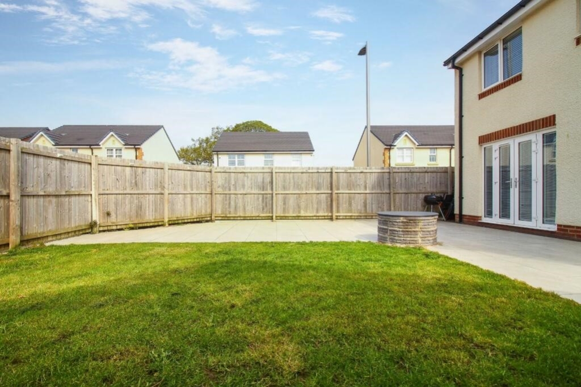
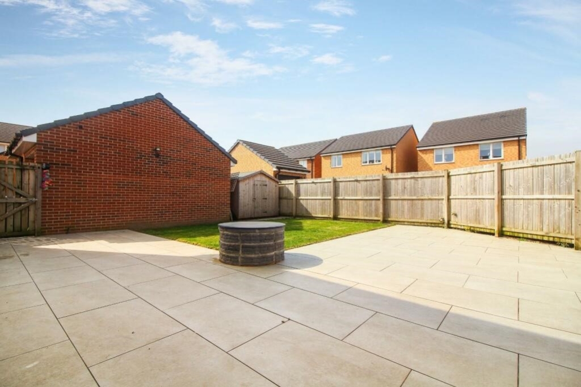
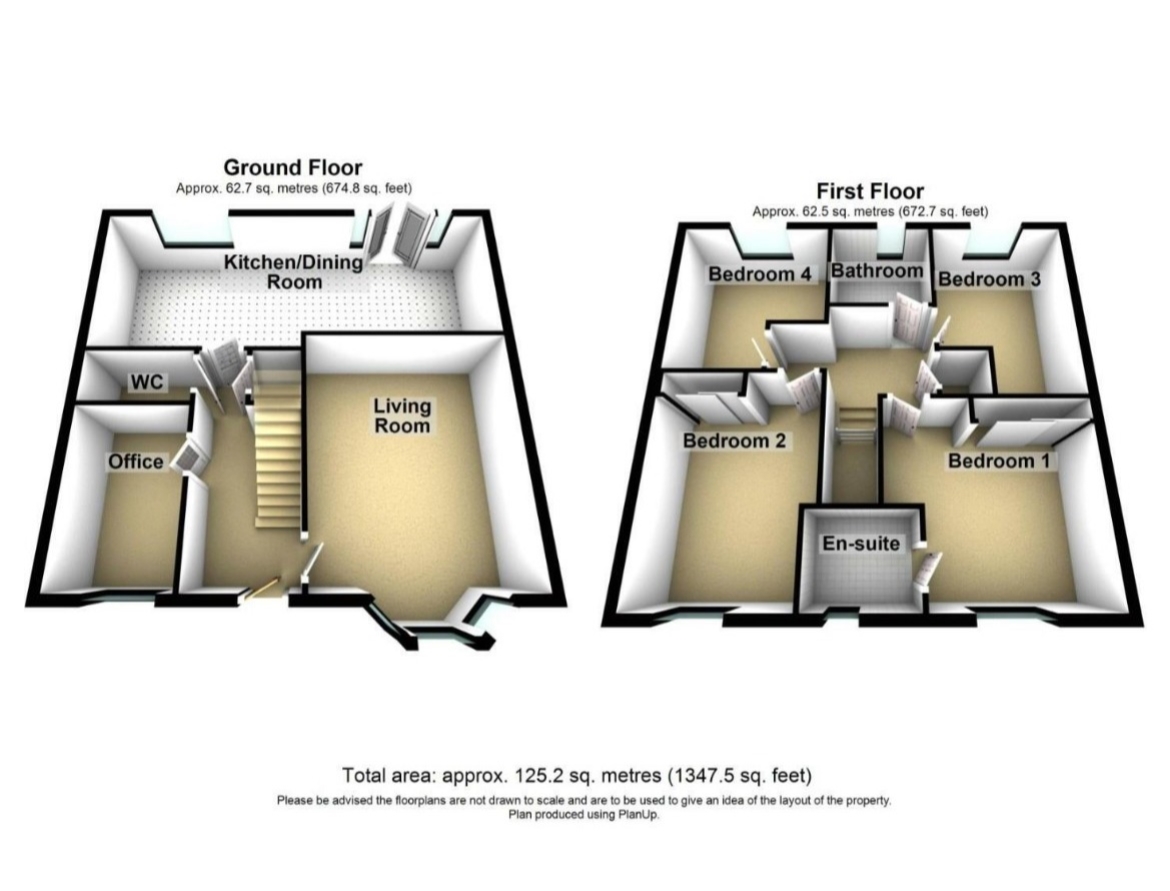
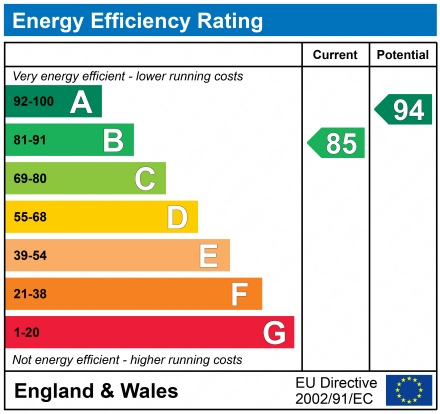
Available
£310,0004 Bedrooms
Property Features
A SPACIOUS & IMMACULATELY PRESENTED detached property which has FOUR DOUBLE BEDROOMS along with TWO RECEPTION ROOMS, a SUPERB FAMILY DINING KITCHEN, TWO BATHROOMS, an ENCLOSED REAR GARDEN and a GARAGE WITH APPROACHING DRIVEWAY. The property is tucked away in a quiet corner of Durham Gate and is ideally placed for access to the nearby town centre. Transport links are excellent with Durham City and the A1m both being just a short drive away. Being warmed by gas central heating, the WALK-IN READY accommodation comprises; entrance hall, cloakroom/wc lounge. study/playroom and the family dining kitchen (with integral appliances) all to the ground floor. At first floor level are the four good-sized bedrooms (master with en suite) and a family bathroom. Externally, to the rear is an enclosed garden which has a large paved patio and an area of lawn. To the front is a low maintenance open plan garden. Parking is via a single garage which has an approaching driveway. Viewing is considered essential on this superb family home.
- SUPERBLY PRESENTED DETACHED PROPERTY
- FOUR DOUBLE BEDROOMS
- LARGE FAMILY DINING KITCHEN
- STUDY/PLAYROOM
- ENSUITE
- GOOD-SIZED REAR GARDEN
- GARAGE WITH APPROACHING DRIVEWAY
- VIEWING IS A MUST
Particulars
GROUND FLOOR ACCOMMODATION
Entrance Hall
Cloaks/Wc
2.1m x 1.04m - 6'11" x 3'5"
Lounge
4.7m x 3.87m - 15'5" x 12'8"
Study/Playroom
3.22m x 2m - 10'7" x 6'7"
Family Dining Kitchen
8.12m x 3.22m - 26'8" x 10'7"
FIRST FLOOR ACCOMMODATION
Bedroom One
3.87m x 3.77m - 12'8" x 12'4"
En-Suite
1.96m x 1.64m - 6'5" x 5'5"
Bedroom Two
4.22m x 3.09m - 13'10" x 10'2"
Bedroom Three
3.9m x 2.75m - 12'10" x 9'0"
Bedroom Four
3.37m x 3.09m - 11'1" x 10'2"
Family Bathroom
2.08m x 1.88m - 6'10" x 6'2"
Externally


















51 High Street,
Spennymoor
DL16 6BB