


|

|
LOW FARM, BRADBURY
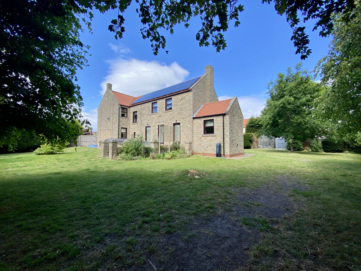
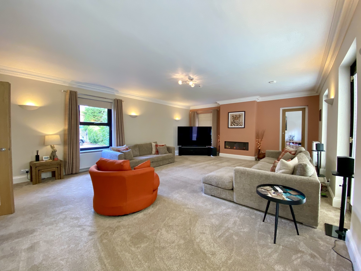
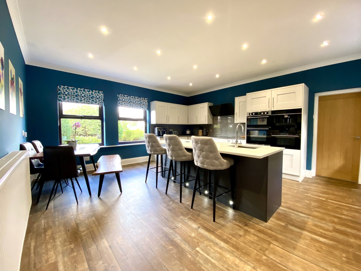
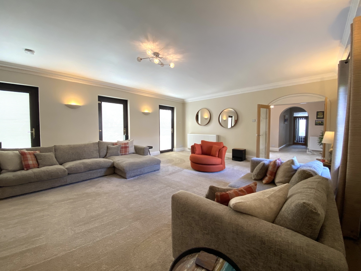
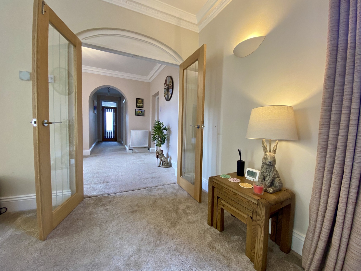
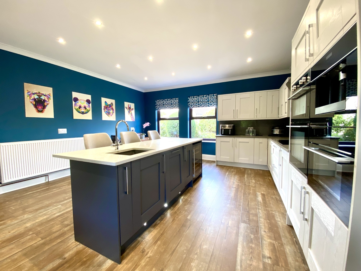
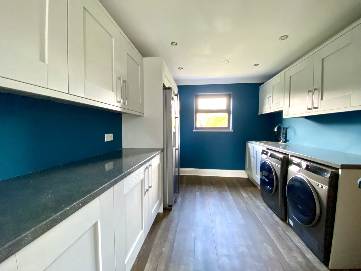
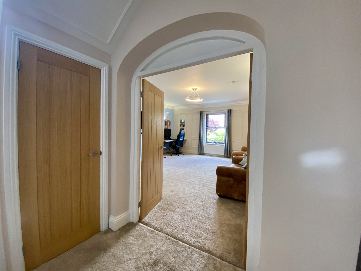
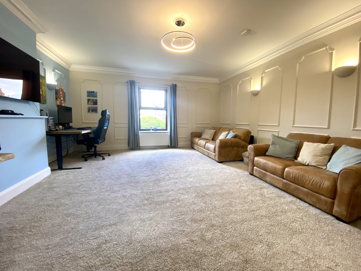
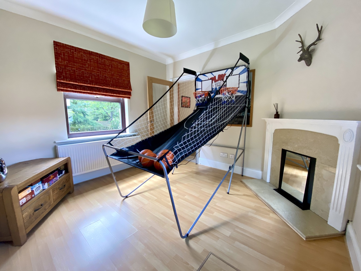
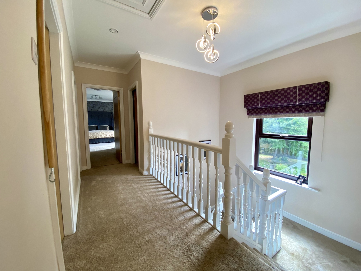
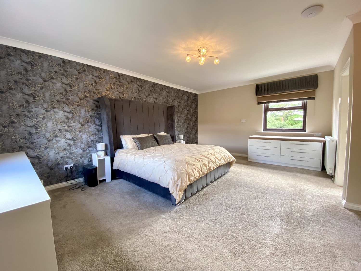
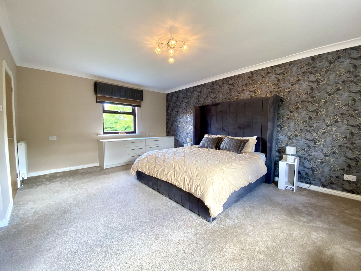
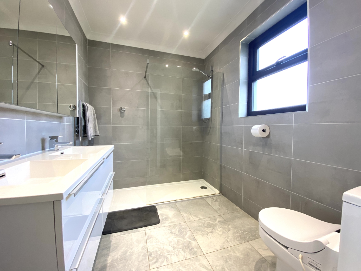
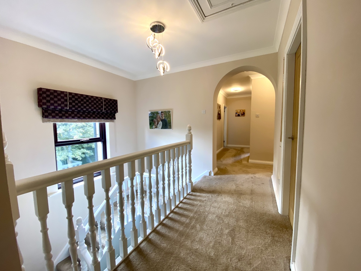
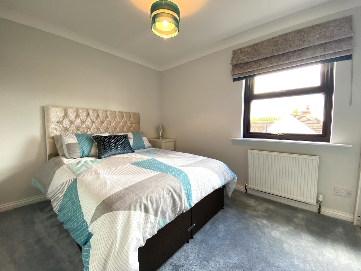
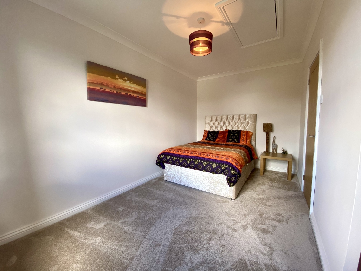
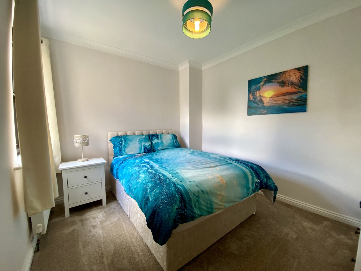
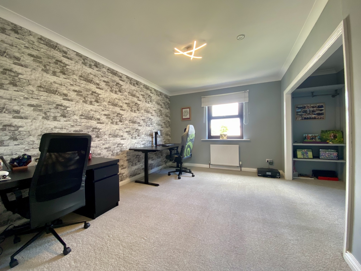
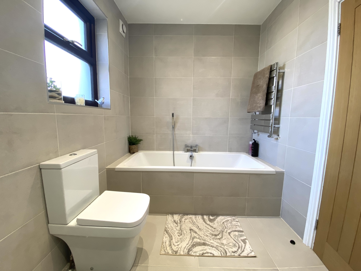
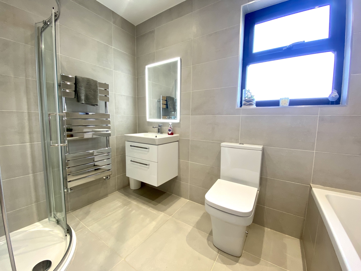
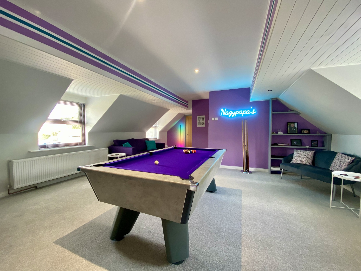
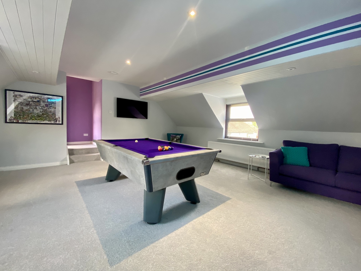
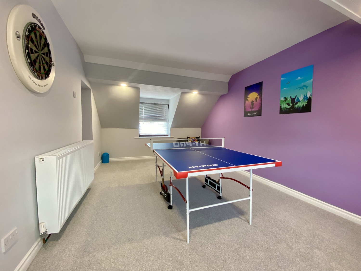
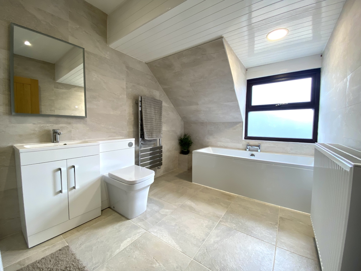
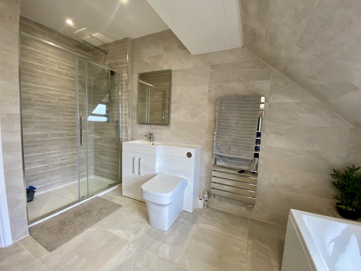
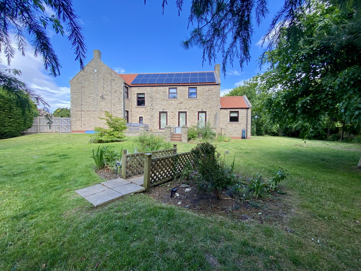
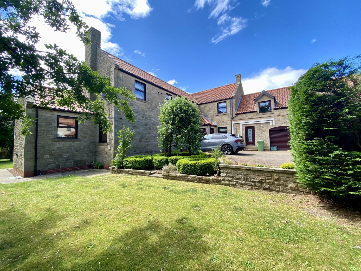
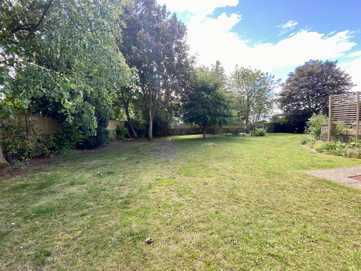
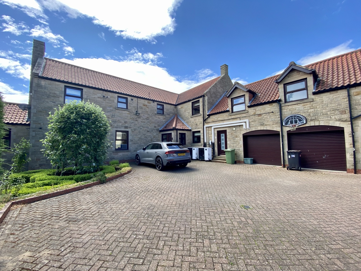
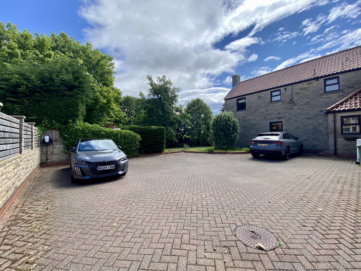
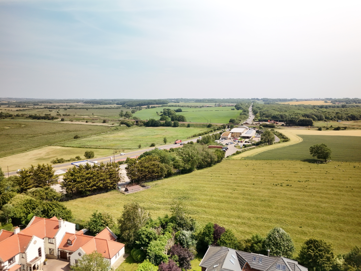
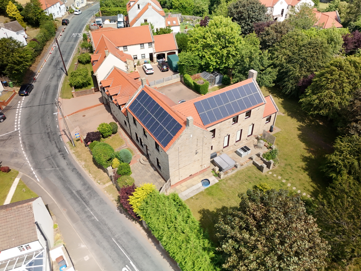
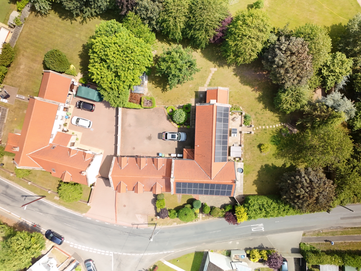
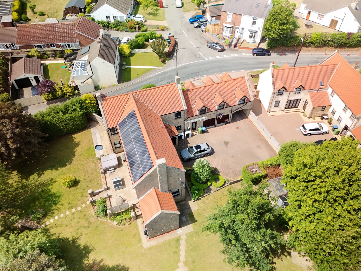
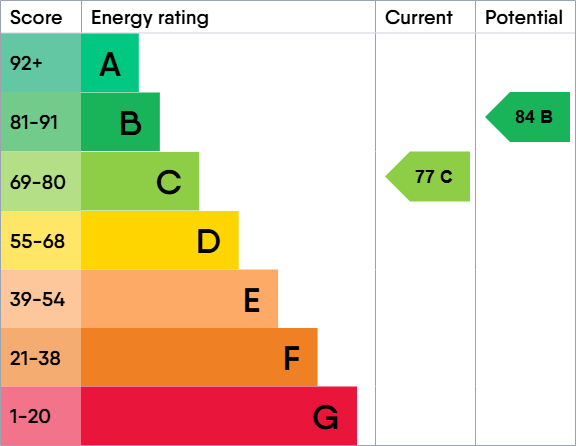
.jpg)
Under Offer
OIRO £825,0006 Bedrooms
Property Features
Located in the sought-after village of Bradbury, this substantial six-bedroom, three-bathroom detached home offers an abundance of space, character, and flexibility – perfect for large families or those seeking multi-generational living.
Set within a generous plot, this spacious home features six well-proportioned bedrooms, three modern bathrooms, and spacious living areas ideal for everyday life and entertaining. Light-filled rooms, quality finishes, and a practical layout combine to create a warm and welcoming family environment.
One of the property's standout features is the "annex", complete with its own lounge area, bedroom, and bathroom. Currently enjoyed as a dedicated games zone, this space has been cleverly transformed by the current owners into a lively pool and table tennis room – a perfect hangout for both kids and adults. It's a brilliant space for hosting friends, unwinding after a long day, or enjoying some friendly family competition.
As well as having a double garage, there is also ample off street parking for numerous vehicles, and extensive mature gardens, all set within the tranquil surroundings of the Bradbury countryside. The village setting combines peaceful rural living with convenient access to nearby towns, schools, and transport links.
This is a rare opportunity to own a large, flexible home with a real sense of fun – perfect for families who value space, lifestyle, and the joy of being together. With its versatile layout, including the unique games annex, this property easily adapts to changing family needs – whether for entertaining, relaxing, working from home, or multi-generational living.
- Large Detached Home
- Versatile Living Space
- 6 Double Bedrooms
- 3 Bathrooms
- 3 Reception Rooms
- Double Garage
- Gated Driveway for Numerous Vehicles
- Extensive Mature Gardens
Particulars
Reception Hallway
Study/Reception Room
5.8674m x 5.1816m - 19'3" x 17'0"
Kitchen
5.9182m x 4.8768m - 19'5" x 16'0"
Utility
6.0452m x 2.7686m - 19'10" x 9'1"
Cloaks/Wc
Rear Porch
Lounge
7.7724m x 5.4864m - 25'6" x 18'0"
Study/Games Room
3.302m x 3.2766m - 10'10" x 10'9"
Cloaks/Wc
Landing
Master Bedroom
5.6134m x 3.9878m - 18'5" x 13'1"
Dressing Room
2.4384m x 2.3876m - 8'0" x 7'10"
En-Suite
2.4638m x 1.9812m - 8'1" x 6'6"
Family Bathroom
2.9972m x 1.9812m - 9'10" x 6'6"
Bedroom
3.4036m x 2.8448m - 11'2" x 9'4"
Bedroom
3.3782m x 2.8702m - 11'1" x 9'5"
Bedroom
4.5212m x 2.54m - 14'10" x 8'4"
Bedroom
4.3942m x 4.2672m - 14'5" x 14'0"
Annex Lounge/Pool Room
7.8994m x 5.8674m - 25'11" x 19'3"
Annex Bathroom
2.8956m x 2.3368m - 9'6" x 7'8"
Annex Bedroom/Table Tennis Room
5.715m x 3.2766m - 18'9" x 10'9"
Double Garage
6.0452m x 5.1054m - 19'10" x 16'9"
Outside




































.jpg)

41 Front Street,
Sedgefield
TS21 3AT