


|

|
BRAITHWAITE STREET, SHILDON, COUNTY DURHAM, DL4
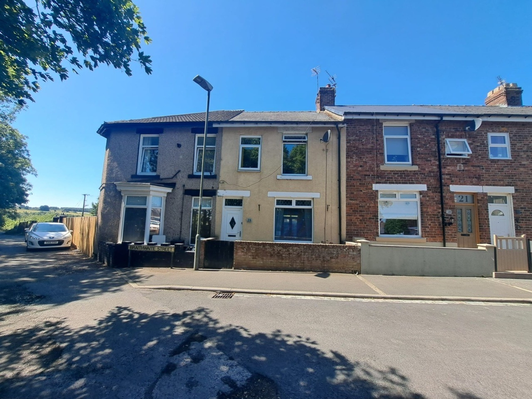
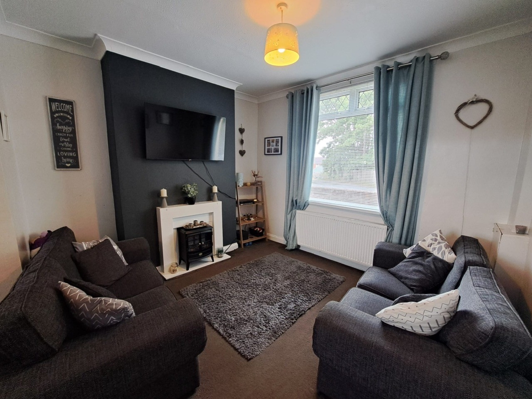
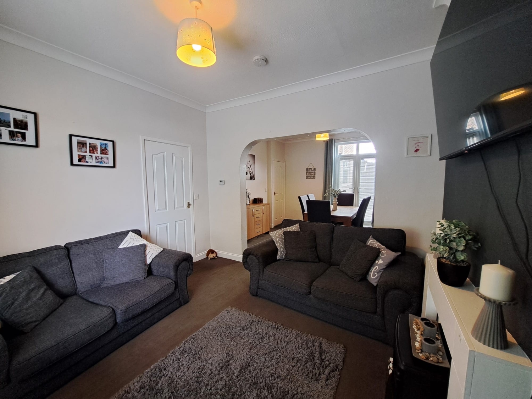
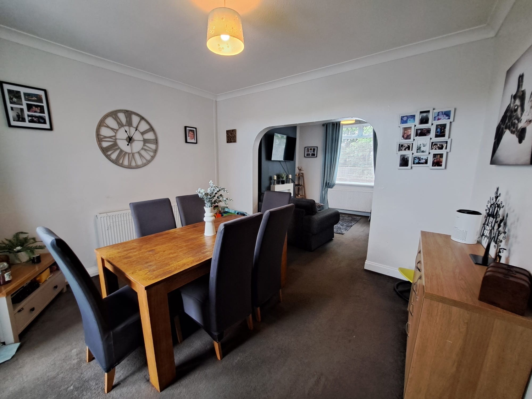
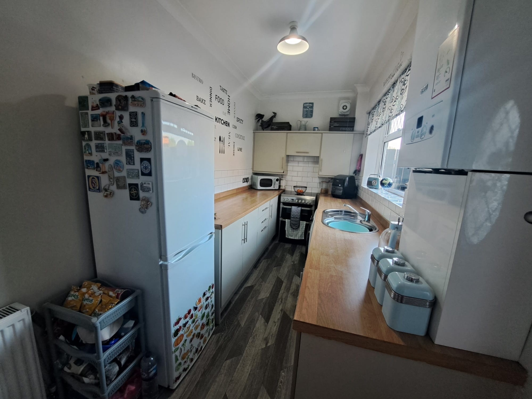
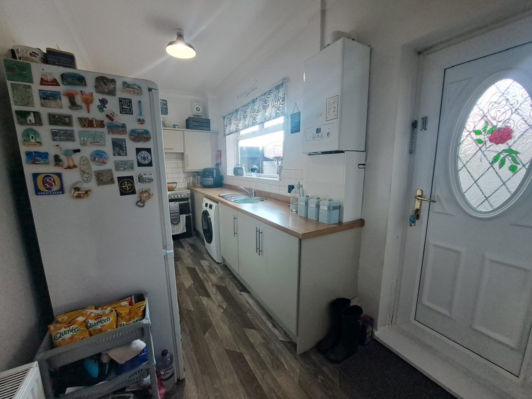
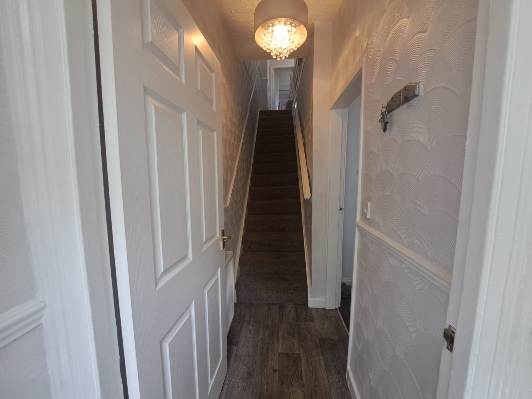
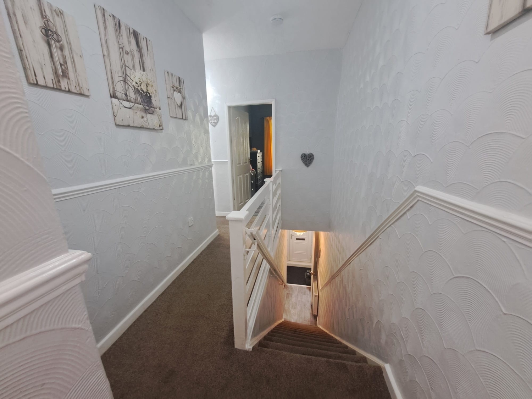
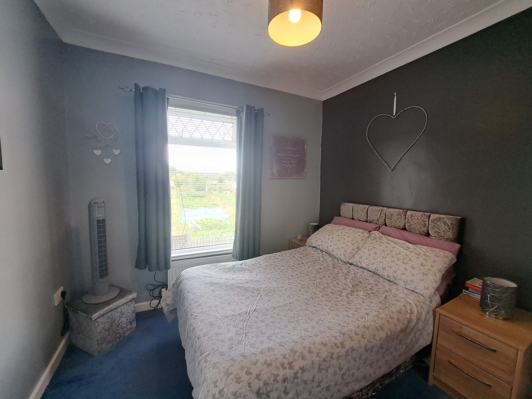
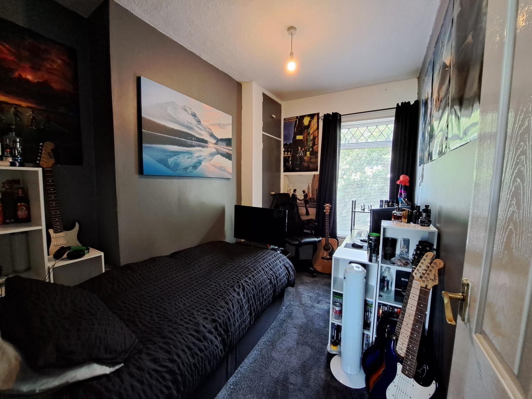
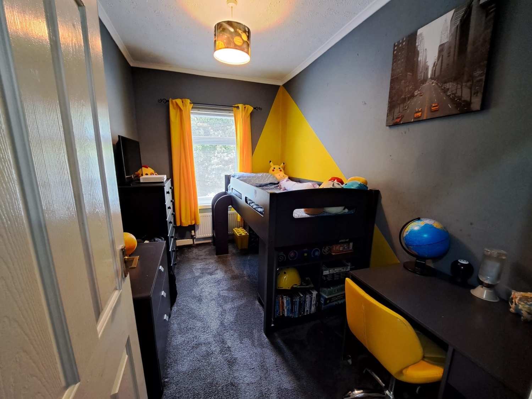
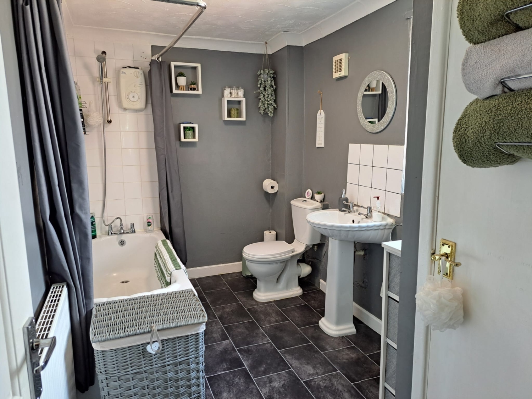
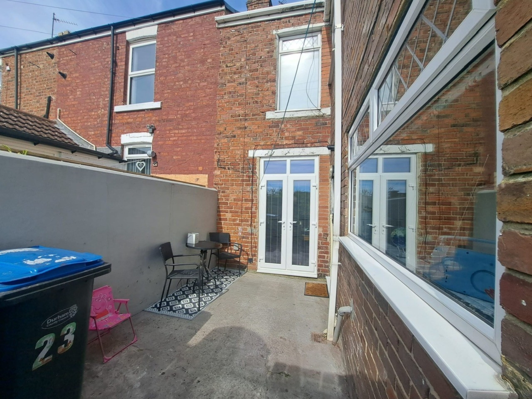
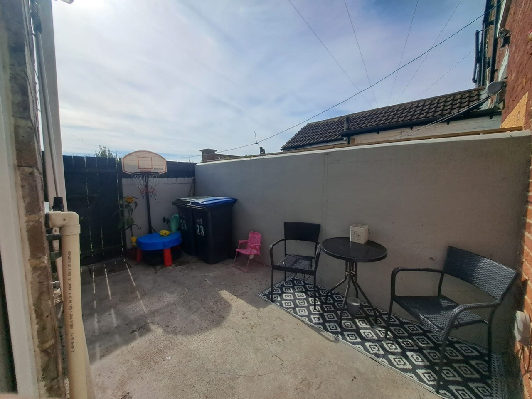
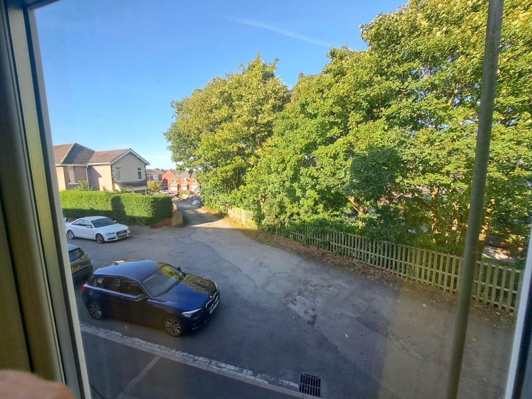
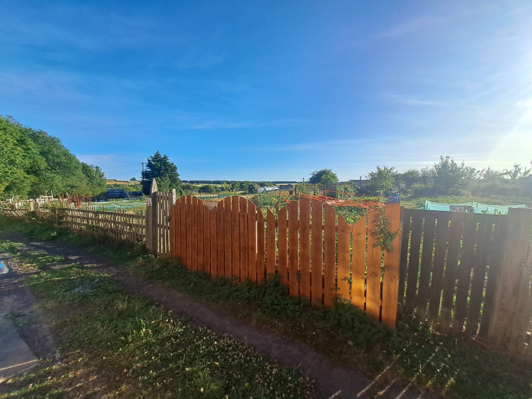
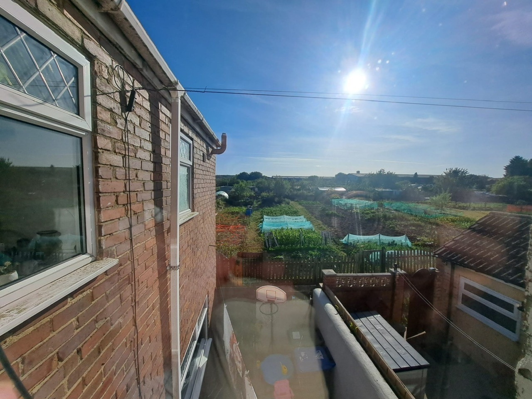
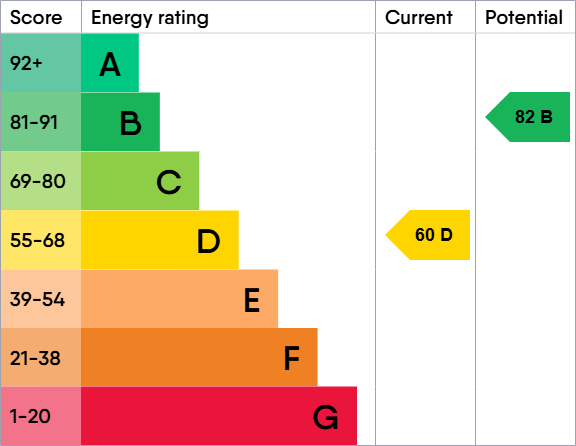
Under Offer
£67,0003 Bedrooms
Property Features
This well-presented three-bedroom mid-terrace property offers an excellent investment opportunity with a long-standing tenant in place. The current tenant has been residing at the property for nine years and has expressed a desire to remain. They are willing to increase their rent to £560 per calendar month, providing a strong 10% yield from day one based on the proposed rental income. Internally, the property features a practical layout comprising an entrance hall, a spacious lounge, a separate dining room, and a fitted kitchen on the ground floor. Upstairs, there is a landing leading to three good-sized bedrooms and a family bathroom. The home is equipped with a modern Baxi boiler that still has over four years remaining on its warranty, ensuring efficient heating and peace of mind for the new owner. An Electrical Installation Condition Report (EICR) was carried out in September 2022, and the property benefits from mains-wired smoke, heat, and carbon monoxide detectors. Externally, there is a private rear yard. The property is Iin a quiet street and is not overlooked to either the front or the rear, offering a greater sense of privacy. This is a low-maintenance, tenant-ready investment with stable rental income and solid compliance standards already in place, making it an ideal addition to any landlord's portfolio.
- TENANTED PROPERTY WITH 10% YIELD FROM DAY ONE
- THREE SPACIOUS BEDROOMS
- TWO RECEPTION ROOMS
- NOT OVERLOOKED TO THE FRONT OR REAR
- BAXI BOILER WITH OVER 4 YEAR WARRANTY REMAINING
- EICR CARRIED OUT IN SEPT 2022
- LONG STANDING TENANT OF NINE YEARS
Particulars
GROUND FLOOR ACCOMMODATION
Entrance Hall
Lounge
3.61m x 3.3m - 11'10" x 10'10"
Dining Room
3.81m x 3.38m - 12'6" x 11'1"
Kitchen
FIRST FLOOR ACCOMMODATION
First Floor Landing
Bedroom One
3.4m x 3.21m - 11'2" x 10'6"
Bedroom Two
3.45m x 2.44m - 11'4" x 8'0"
Bedroom Three
3.4m x 2.9m - 11'2" x 9'6"
Bathroom
3.61m x 1.98m - 11'10" x 6'6"
REAR YARD
VIEW TO THE FRONT
VIEWS TO THE REAR



















51 High Street,
Spennymoor
DL16 6BB