


|

|
CHESTNUT ROAD, SEDGEFIELD
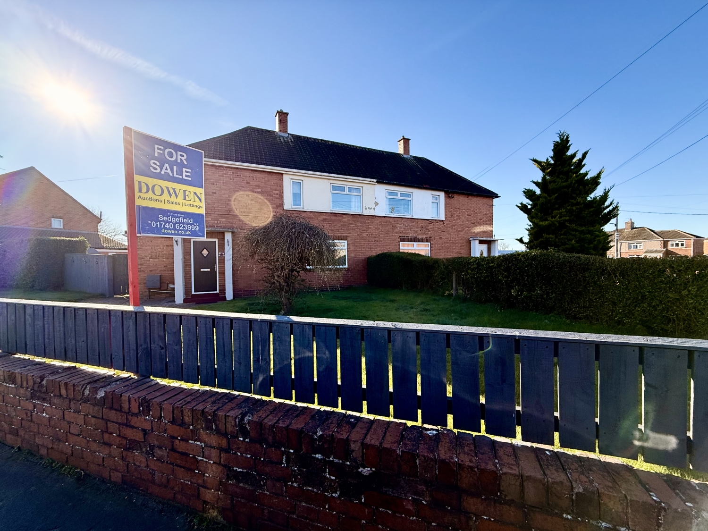
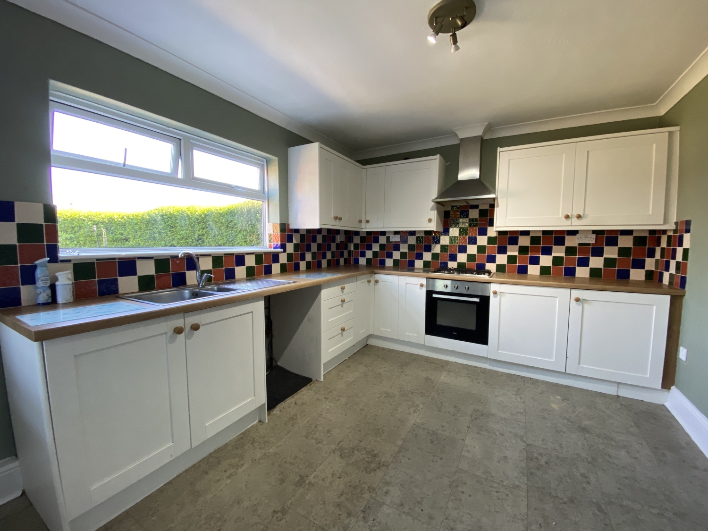
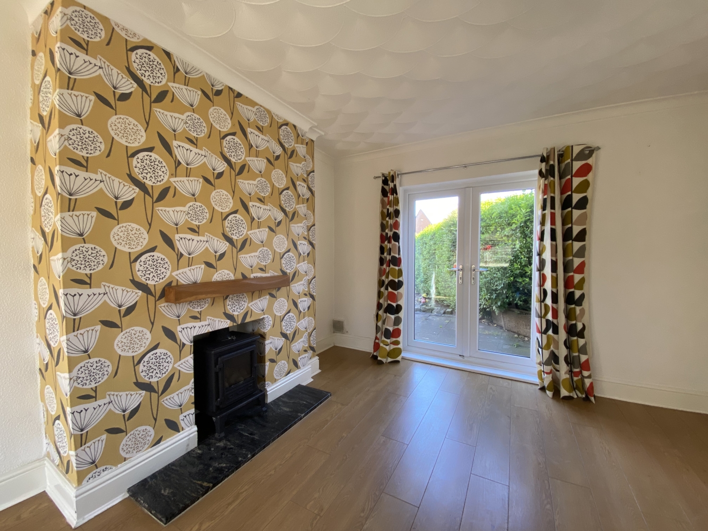
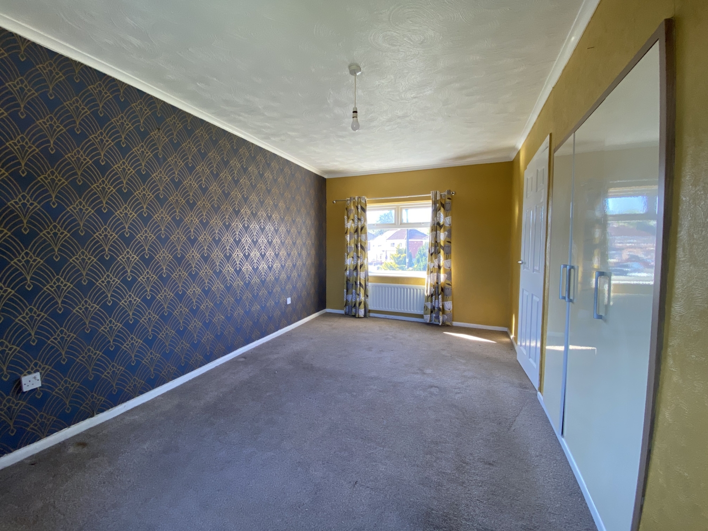
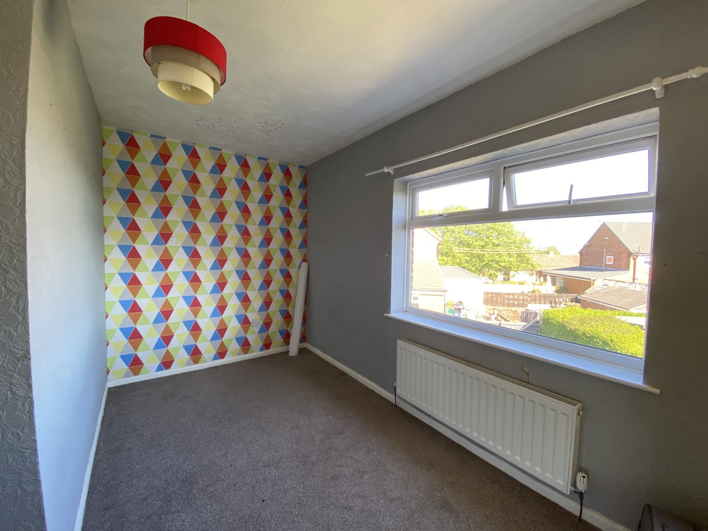
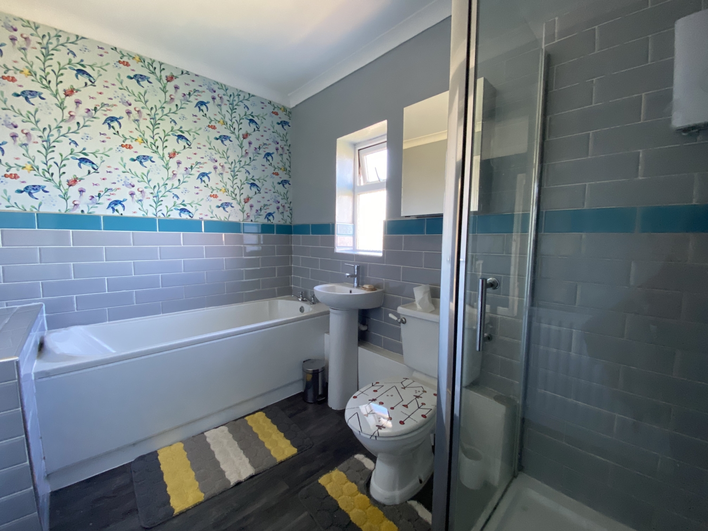
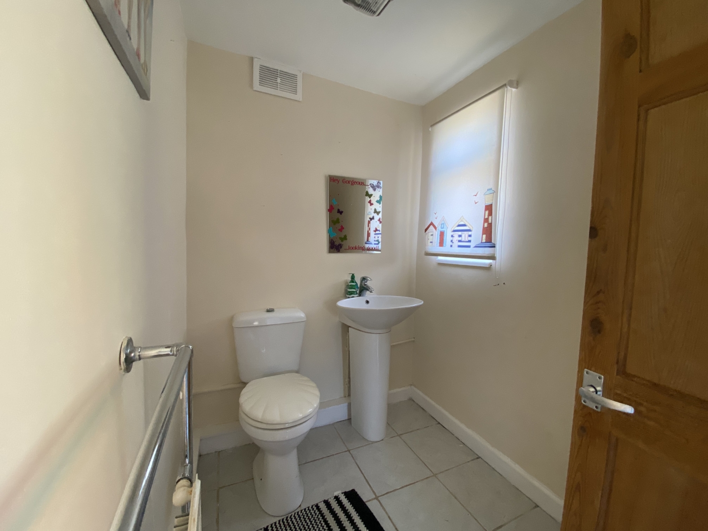
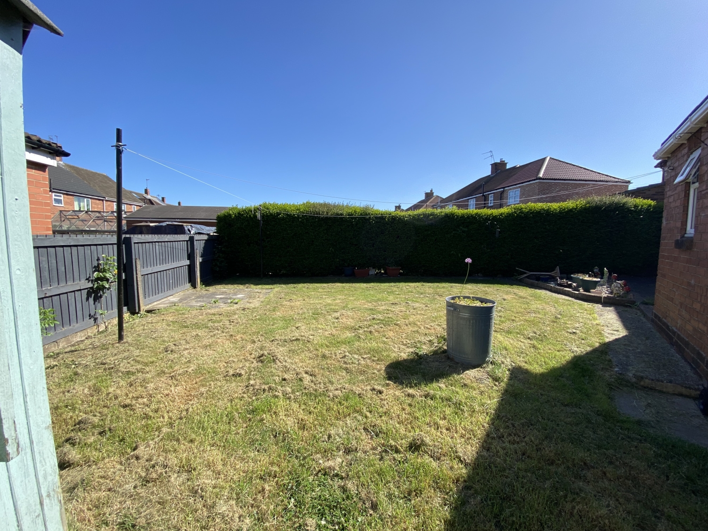
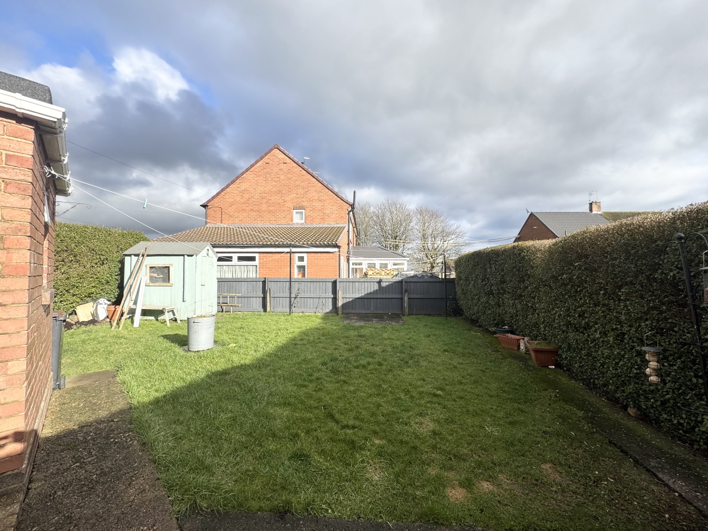
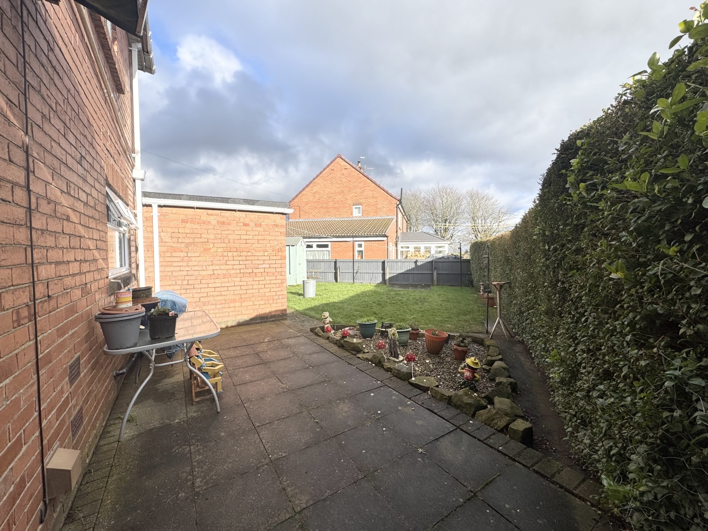
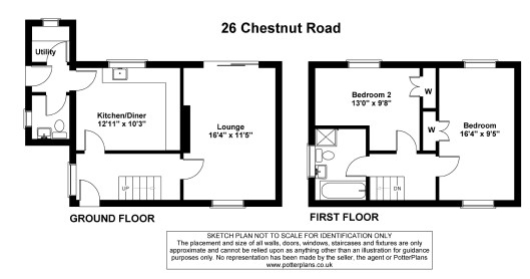
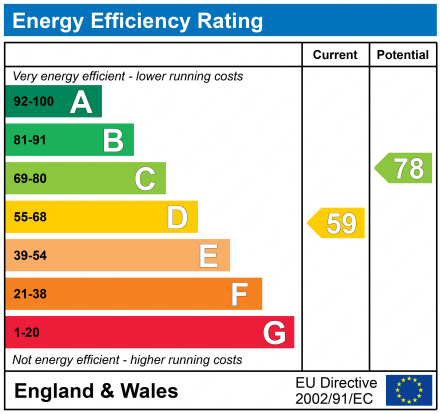
Under Offer
OIRO £150,0002 Bedrooms
Property Features
Exceptional Semi-Detached Home in the Heart of Sedgefield Village
- IMMACULATE PROPERTY
- FEATURE FIRE & LOG BURNER
- LOVELY KITCHEN/DINING ROOM
- UTILITY + G FLOOR CLOAKS
- GARDENS TO 3 SIDES
- VIEWING IMPERATIVE
Particulars
ENTRANCE
Via a UPVC door with a decorative inset double glazed panel
ENTRANCE HALLWAY
Stairs to the first floor landing, laminate wood flooring, radiator, cornice & textured ceiling, UPVC framed double glazed window, door with glazed inset panes through to :-
LOUNGE
5.0038m x 3.5052m - 16'5" x 11'6"
UPVc framed double glazed window to front elevation, radiator, cornice & textured ceiling, a feature gas fired log burning stove mounted on a granite hearth with oak mantle, UPVC framed double glazed Frenh doors leading onto patio area, laminate wood flooring, door with glazed inset panes into :-
KITCHEN/BREAKFAST ROOM
3.937m x 3.0988m - 12'11" x 10'2"
Fitted with a comprahensive range of cream Country style base & wall units, base wall & display units with contrastic heat resistant work surfaces, 1& 1/2 bowl stainless steel sink with mixer tap, plumbing for a concealed washing machine, integrated fridge & freezer, built in stainless steel oven, gas hob & chimney extractor canopy, glazed tiling to splash/work areas, UPVC framed double glazed window, radiator, ample space for a dining table/chairs, cornice & textured ceiling, tie effect laminate to floor, UPVC door with double glazed inset panel leading into: -
REAR LOBBY
Further UPVC framed double glazed door with matching top & sidelight leading to the external, ceramic tiling to floor, door access into: -
UTILITY ROOM
2.1844m x 1.7272m - 7'2" x 5'8"
Fitetd with white base units with contrastic work surfaces, UPVc framed double glazed window, ample space for overflow fridge/freezer, access to: -
GROUND FLOOR CLOAKS
Comprises : - Low level wc, wash hand basin, UPVC framed double glazed window, ceramic tiling to floor, modern chrome & white towel radiator
FIRST FLOOR LANDING
Access to loft, UPVC framed double glazed window
BEDROOM 1
4.9784m x 2.8956m - 16'4" x 9'6"
UPVC framed double glazed windows to front & rear, two radiators, cornice & textured ceiling, range of built in wardrobes with a cream high gloss laminate with hanging space & shelves
BEDROOM 2
3.9624m x 2.9972m - 13'0" x 9'10"
L-shaped room; UPVc framed double glazed window, radiator, textured ceiling, double door built in storage cupboard housing a gas fired BAXI combi boiler
BATHROOM
2.8702m x 2.1082m - 9'5" x 6'11"
Fitted with a white three piece suite comprises : - Panelled bath, wash hand basin, low level wc, a fully tiled shower cubicle with a MIRA SPORT power shower, glazed tiling to the lower half of the walls & vanity areas, UPVC framed double glaed window, radiator, tile effect laminate to floor, cornice to ceiling
EXTERNALLY
To the rear is a fence enclosed garden mainly laid to lawn, features a patio/seating area. To the front is a wall & fence/hedge enclosed garden mainly laid to lawn. A block paved driveway provides ample off road parking & a further lawned garden to the side













41 Front Street,
Sedgefield
TS21 3AT