


|

|
WEST LANE, TRIMDON VILLAGE, TRIMDON VILLAGE, TS29
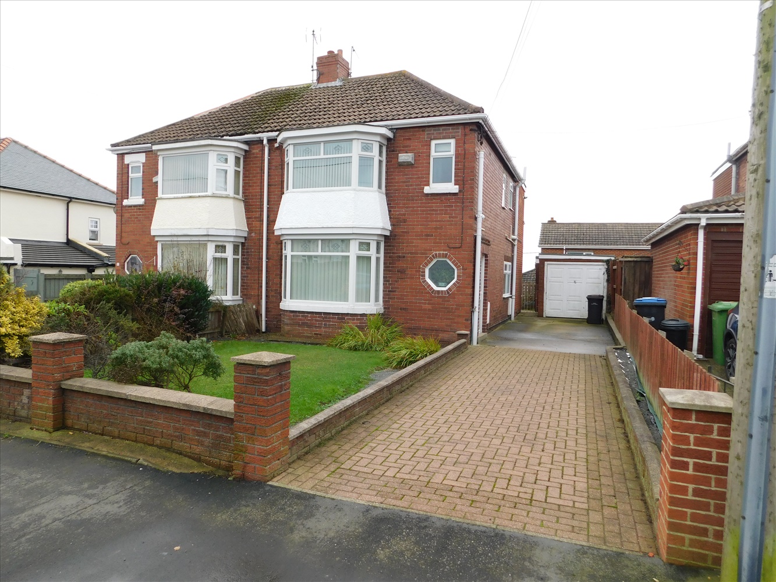
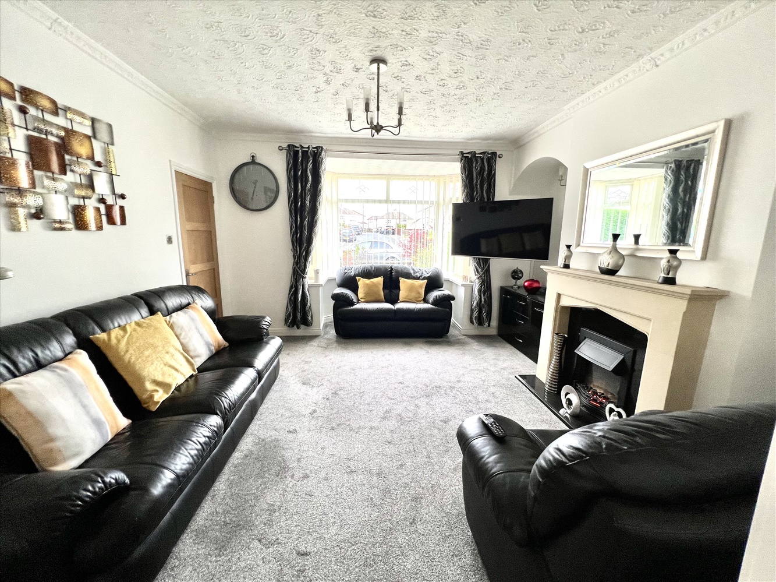
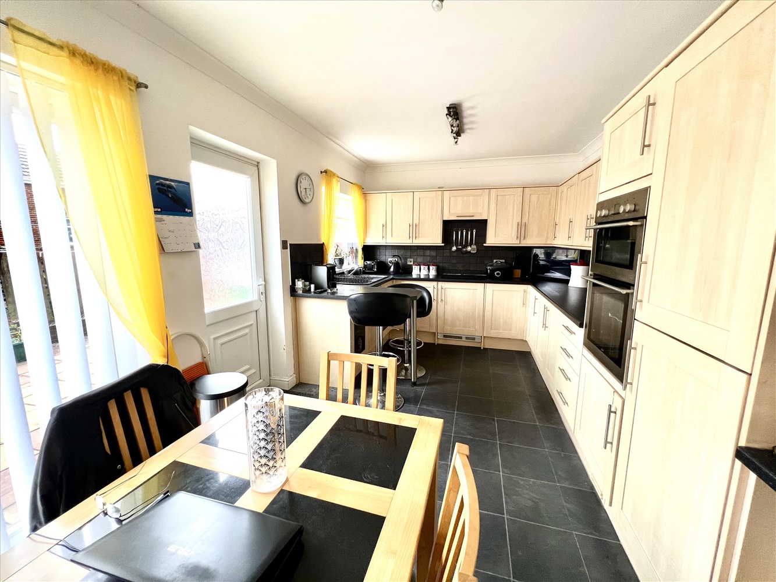
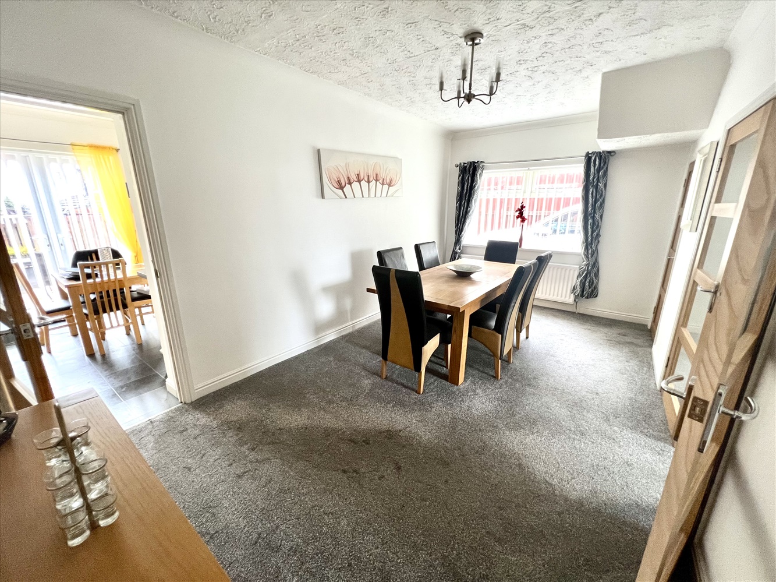
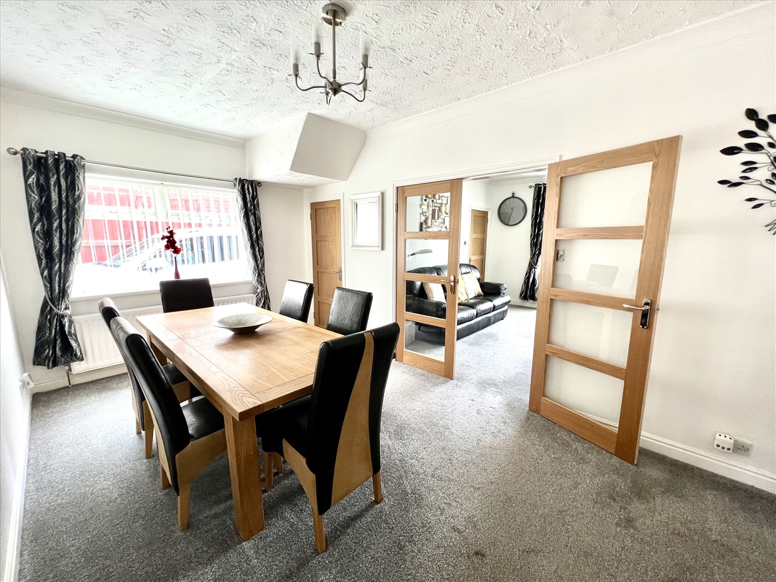
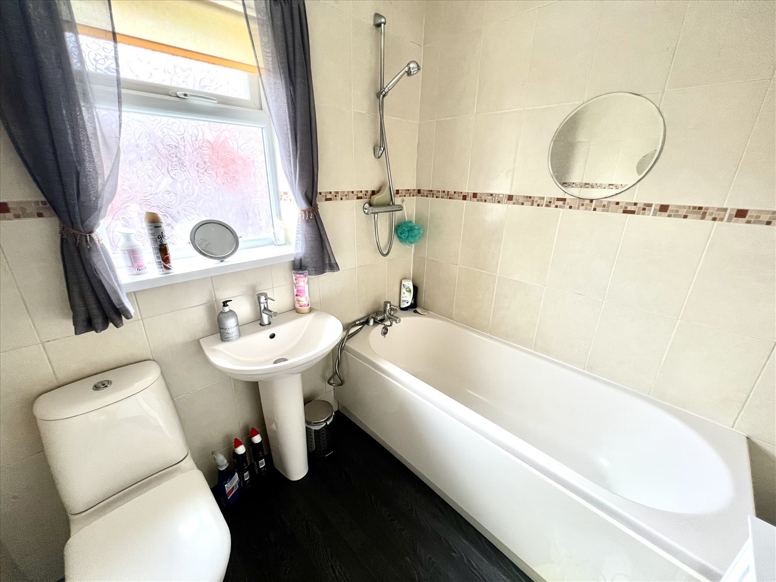
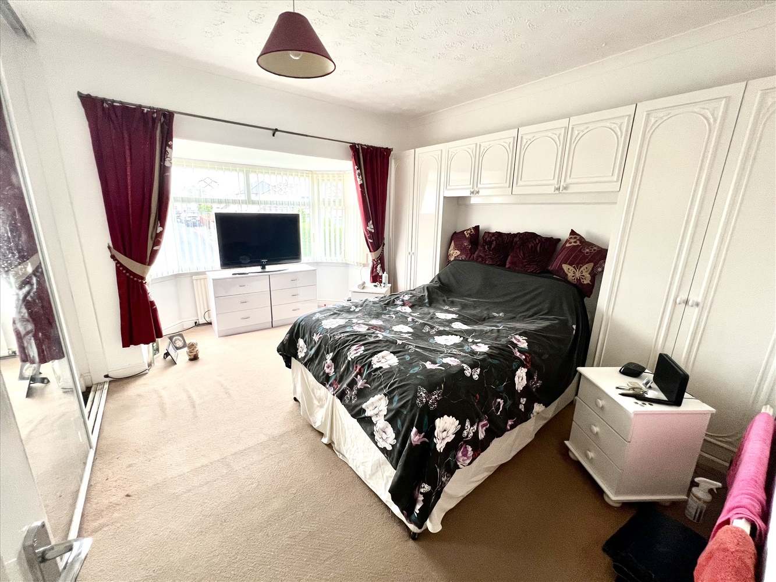
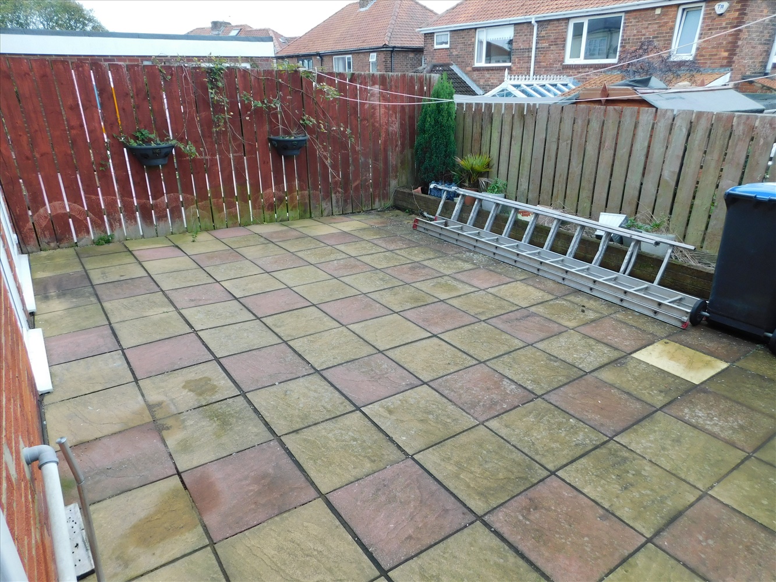
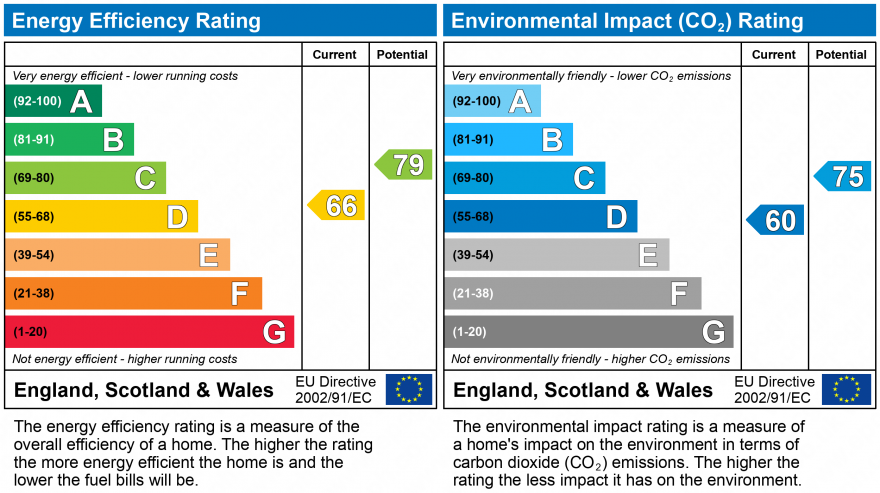
Under Offer
Guide Price £165,0003 Bedrooms
Property Features
- VILLAGE LOCATION
- IMMACULATE THROUGHOUT
- GOOD LOCAL AMENITIES
- DRIVE & GARAGE
- EXTENDED FLOOR PLAN
- EPC RATING D
Particulars
ENTRANCE VESTIBULE
Entered via Upvc door, Opaque frosted window to the front, single central heating radiator, textured ceiling and stairs to first floor.
LOUNGE
4.1402m x 4.9784m - 13'7" x 16'4"
With Upvc framed double glazed bay window to the front, 2 x central heating radiators, contemporary style feature fireplace with marble effect hearth and in-sert housing electric fire, coving. textured ceiling, French doors leading to:-
DINING ROOM
2.8702m x 5.5118m - 9'5" x 18'1"
With Upvc framed double glazed window to the side, under stair storage cupboard, double central heating radiator, coving and textured ceiling.
KITCHEN/BREAKAST ROOM
5.207m x 2.8448m - 17'1" x 9'4"
Fitted with an excellent range of wall and base units having contrasting work surfaces incorporating a coloured sink unit with mixer tap and drainer, built-in oven, hob and extractor, integrated fridge, freezer, washing machine, dryer and dish washer, splash back tiling, breakfast bar area, coved ceiling, single central heating radiator, laminate tile flooring, Upvc framed double glazed French doors and Upvc framed double glazed external door.
FIRST FLOOR LANDING
Upvc framed double glazed window to the side, single central heating radiator, access to the roof void and storage cupboard.
MASTER BEDOOM
4.318m x 3.1242m - 14'2" x 10'3"
Upvc framed double glazed bay window to the front, fitted sliding door wardrobes with over head storage and 2 x single central heating radiators.
EN-SUITE
Fitted with a 3 piece suite comprising of: a walk-in shower cubicle, pedestal hand wash basin, low level wc, central heating radiator, double glazed frosted window to the front, textured ceiling and fully tiled walls.
BEDROOM 2
6.2992m x 2.032m - 20'8" x 6'8"
With Upvc framed double glazed window to the rear with spectacular countryside views, 2 x single central heating radiators, coving, textured ceiling and fitted mirrored sliding door wardrobes.
BEDROOM 3
2.794m x 3.048m - 9'2" x 10'0"
With Upvc framed double glazed window to the rear, single central heating radiator, coving and textured ceiling.
BATHROOM
Fitted with a 3 piece suite comprising of: panelled bath with mixer tap shower over and shower over, pedestal hand wash basin, low level wc, Upvc framed double glazed frosted window to the side, fully tiled walls, coving, textured ceiling and central heating radiator.
EXTERANLLY
To the front there is a wall enclosed garden which is mainly laid to lawn, block paved driveway for approximately 3 cars whilst to the rear there is a fully enclosed paved garden.
GARAGE
Larger than standard garage with up and over door, power and lighting.
AGENTS NOTE
COUNCIL TAX BAND C









41 Front Street,
Sedgefield
TS21 3AT