


|

|
THE GABLES, SEDGEFIELD
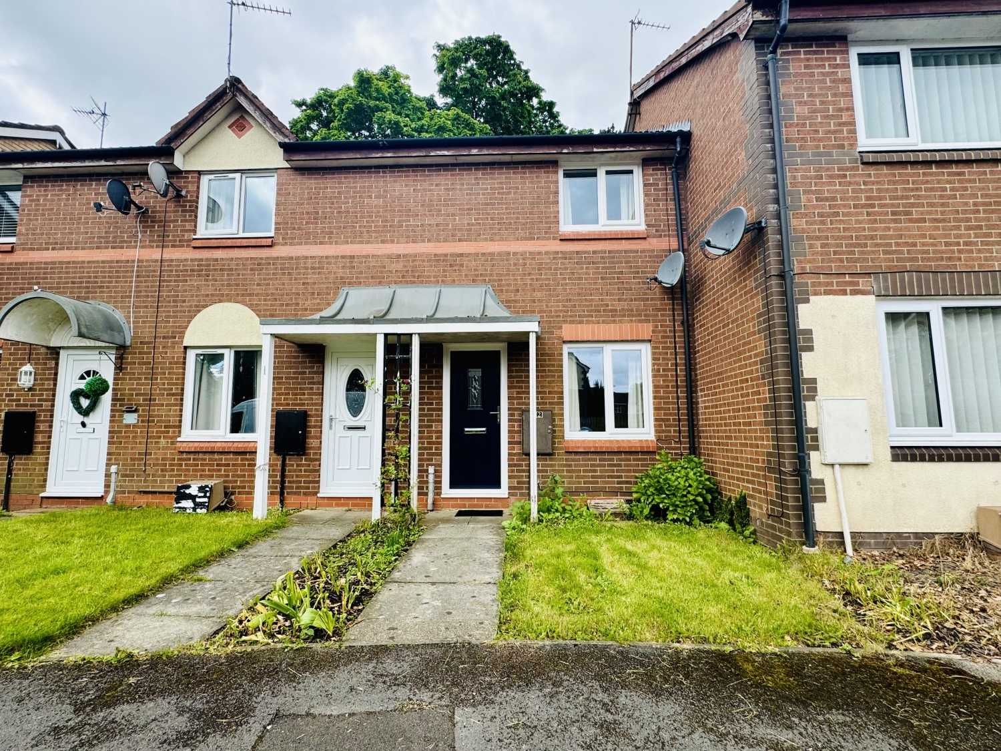
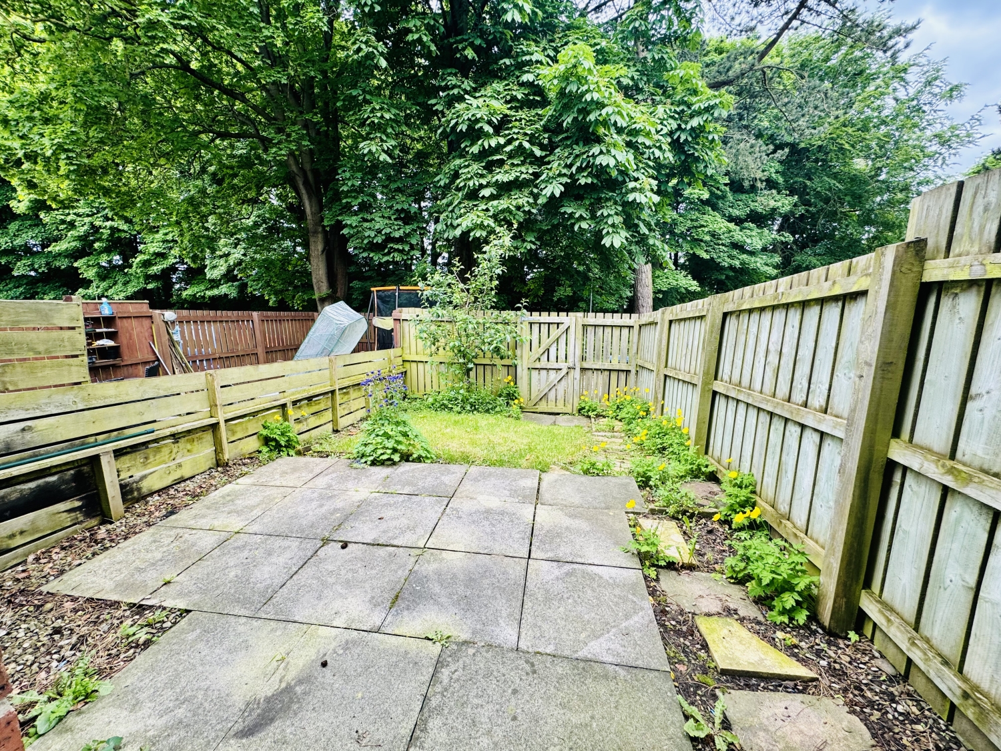
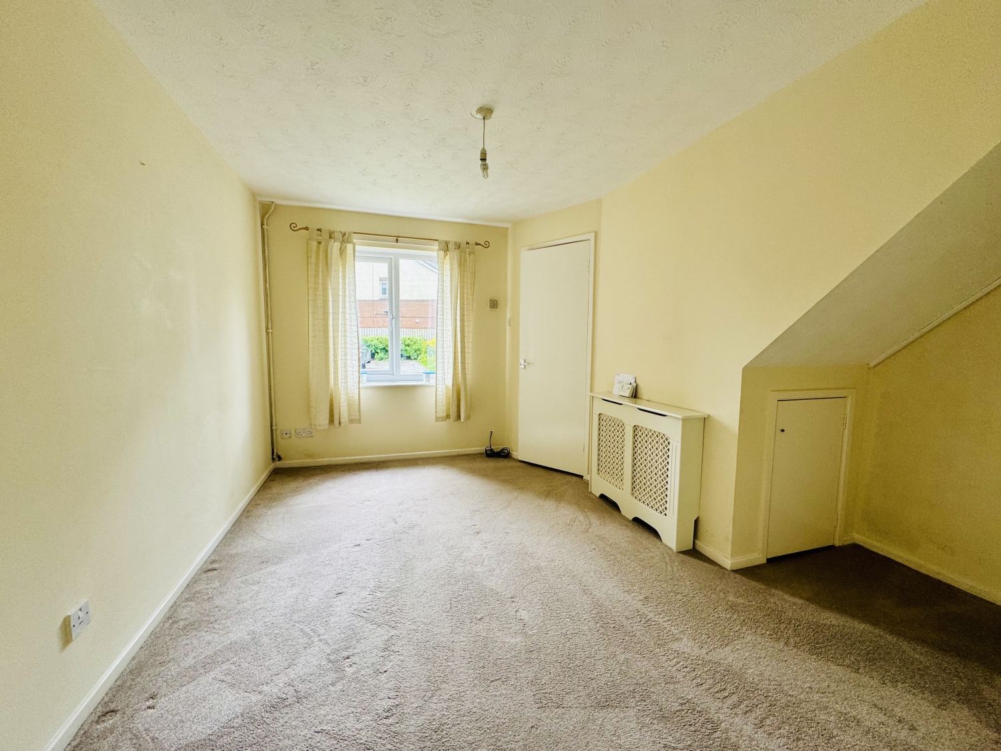

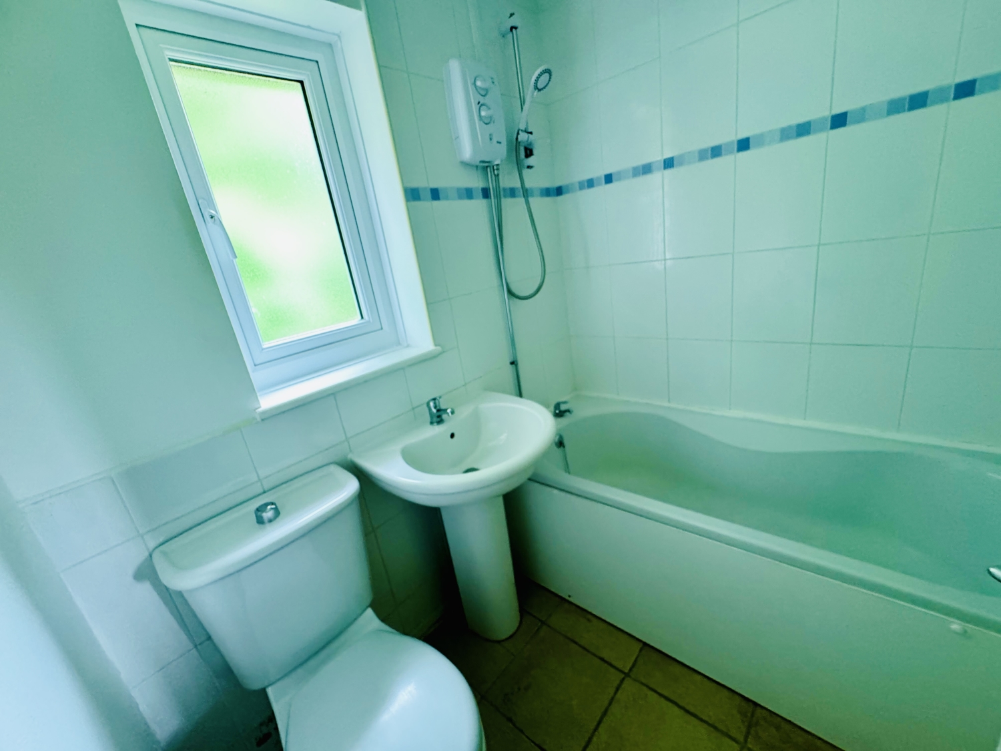

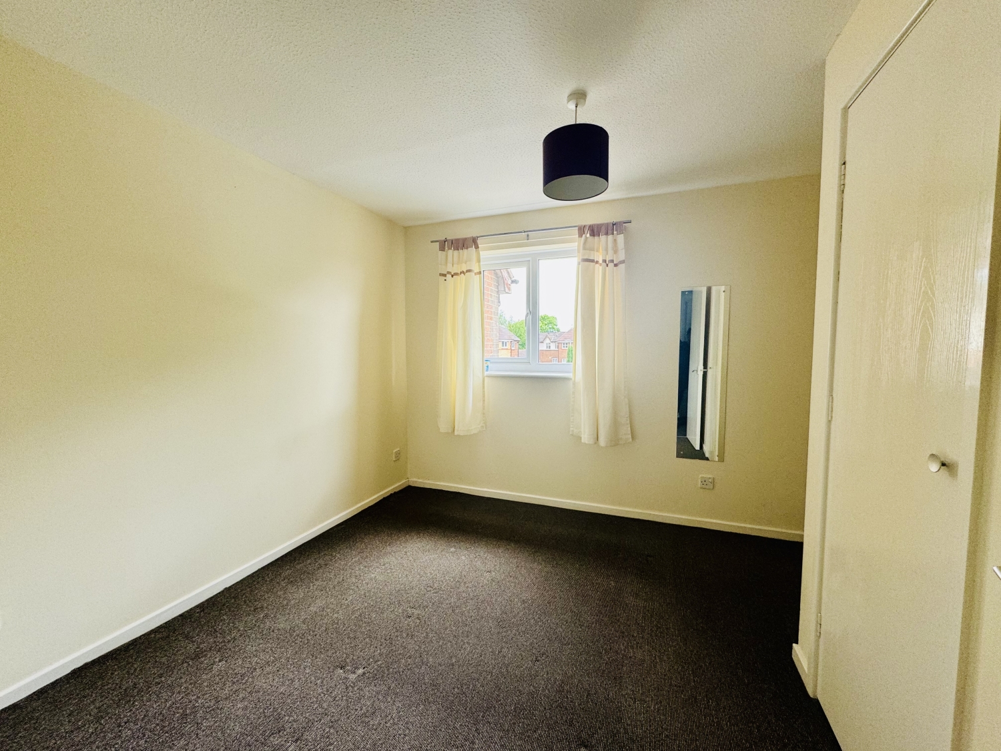
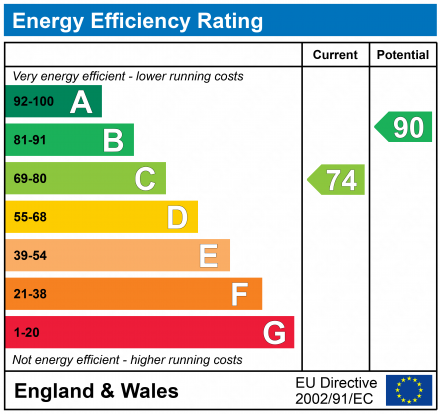
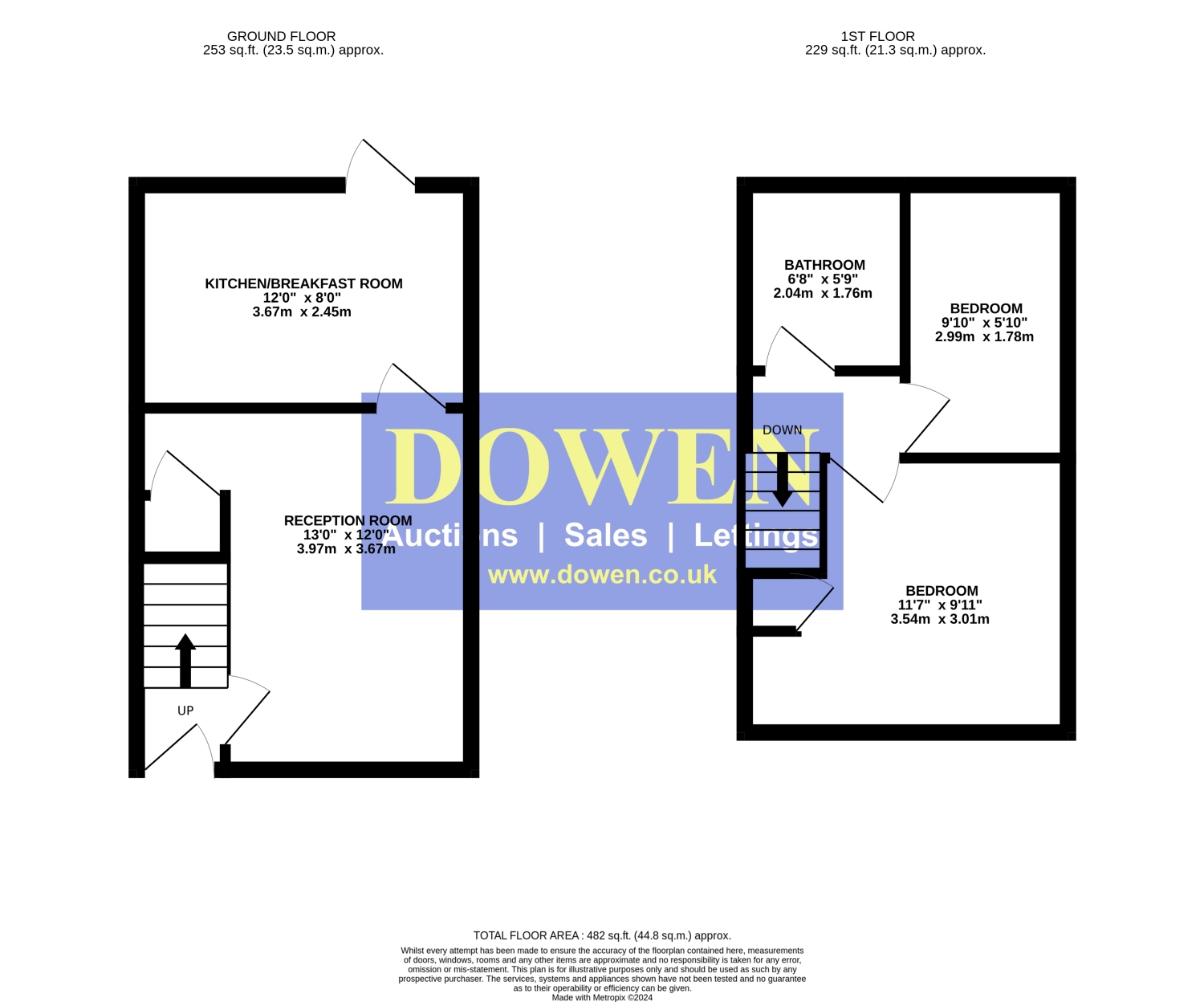
Let Agreed
£575 per month2 Bedrooms
Property Features
- MID LINK HOUSE
- TWO BEDROOMS
- MOVE IN READY
- FANTASTIC LOCATION
- REAR GARDEN
- ALLOCATED PARKING
Particulars
ENTRANCE
Via. hardwood door with decorative double glazed inset panel into HALLWAY: stairs access to first floor, radiator, laminate wood flooring, door to:
LOUNGE
3.9624m x 3.7084m - 13'0" x 12'2"
Double glazed window, radiator, understairs storage cupboard, decorative wall mounted shelf, door into:
KITCHEN
3.7084m x 2.5146m - 12'2" x 8'3"
Fitted with a range of base units finished in yellow, contrasting heat resistant work surfaces, one and half bowl sink with mixer tap, freestanding oven and hob, undercounter fridge and washing machine, double glazed window, wall mounted central heating boiler, lino to the floor, double glazed window, radiator, double glazed door access to outside.
FIRST FLOOR
Landing, loft access.
MASTER BEDROOM
3.683m x 3.0734m - 12'1" x 10'1"
Double glazed window, radiator, overstairs storage cupboard housing the water tank.
BEDROOM 2
3.429m x 1.7272m - 11'3" x 5'8"
Double glazed window, radiator, shelf unit.
BATHROOM
1.905m x 1.7526m - 6'3" x 5'9"
Fitted with a modern white suite comprising panel bath with over bath electric shower, pedestal hand wash basin, WC, lovely glazed tiling to bath and vanity areas, double glazed window, radiator, extractor fan, stone tiling to floor.
EXTERNALLY
To the front of the property is an open plan lawn garden whilst to the rear is an enclosed garden with patio/seating area plus gate access leading out to an allocated parking space.









41 Front Street,
Sedgefield
TS21 3AT