


|

|
ROCK ROAD, SPENNYMOOR, COUNTY DURHAM, DL16
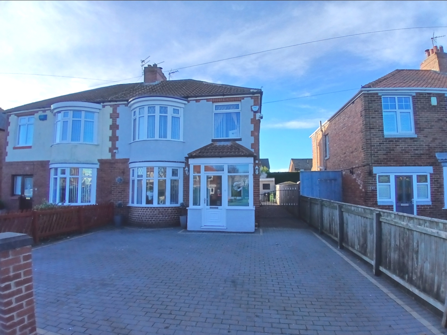
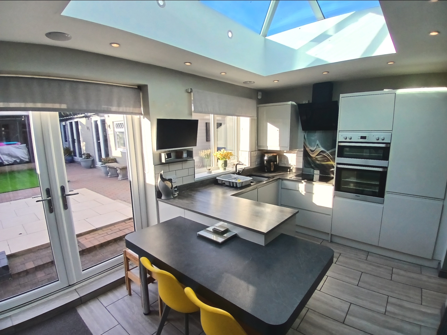
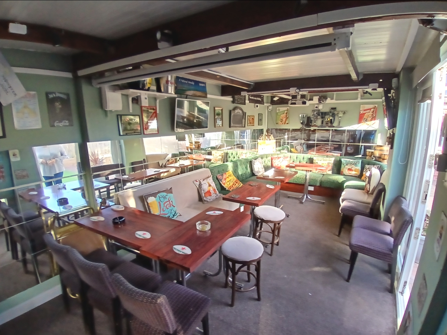
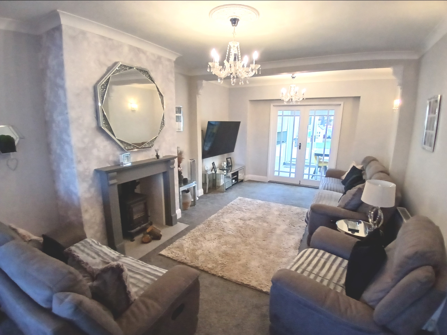
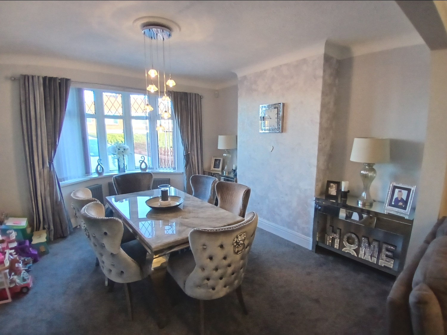
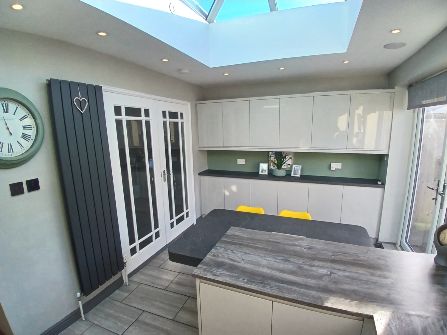
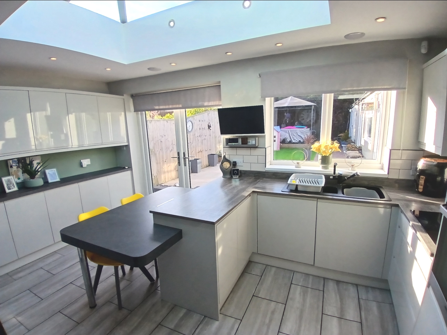
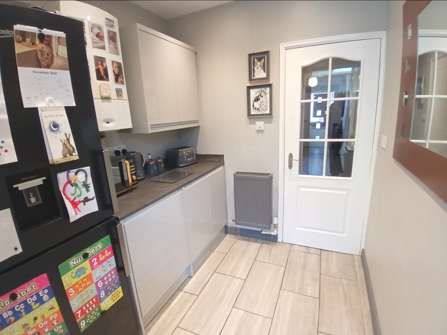
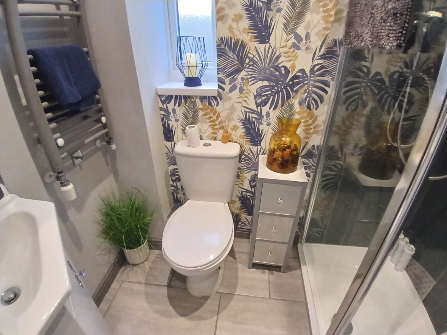
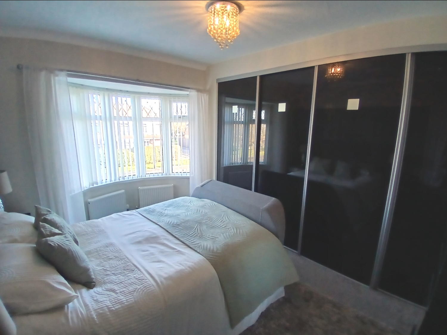
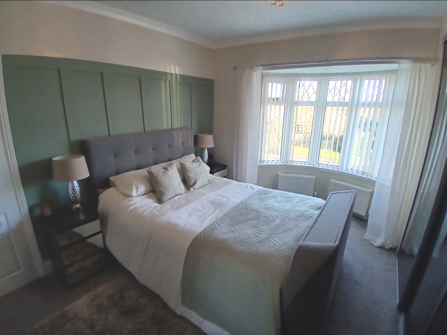
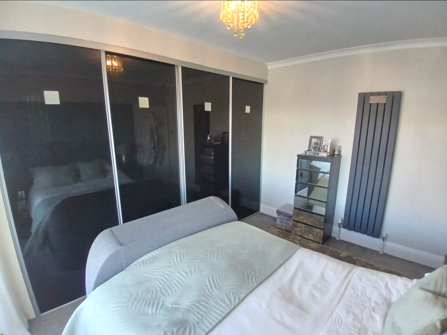
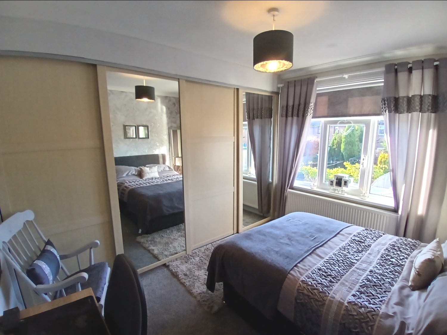
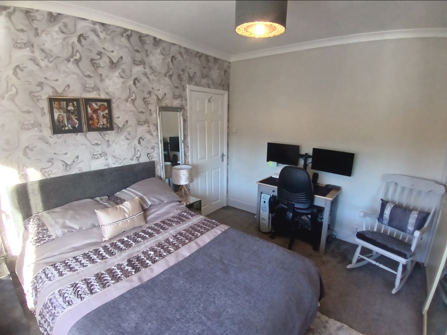
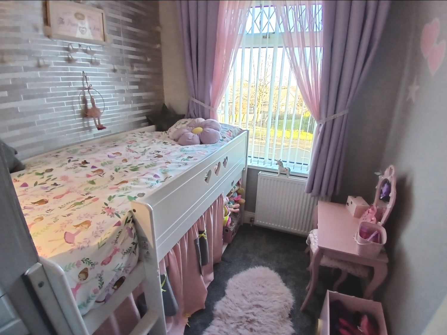
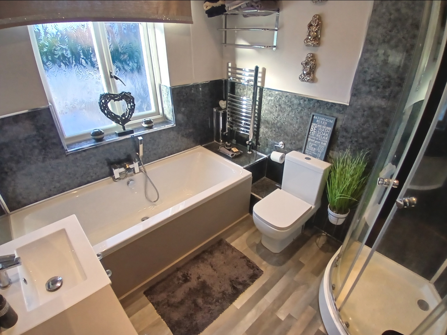
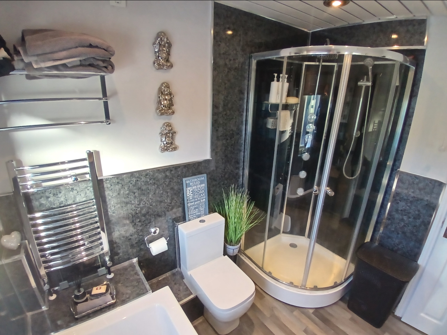
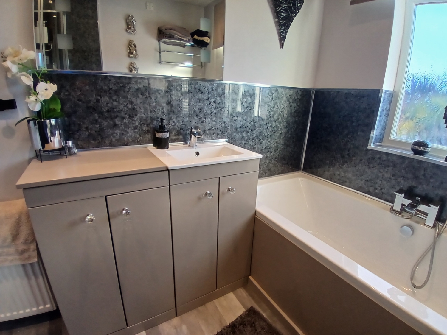
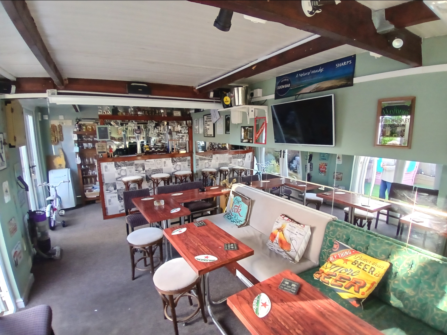
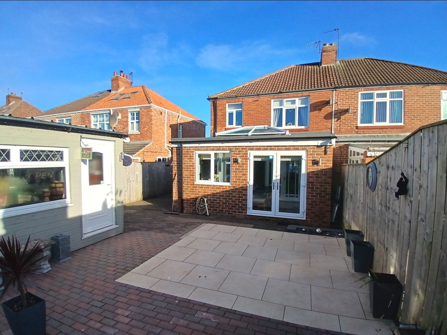
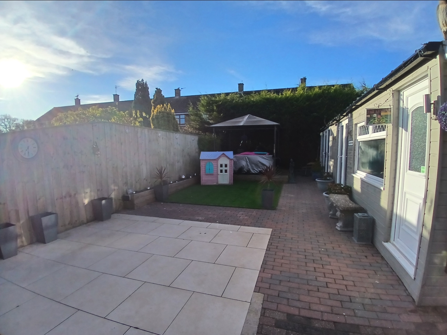
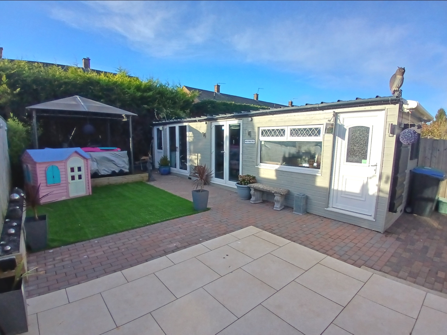
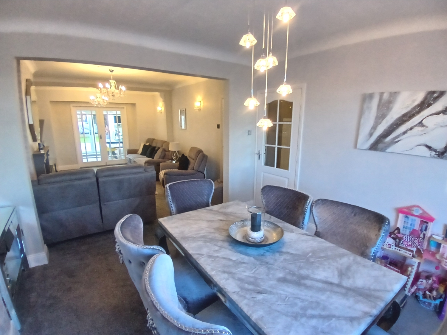
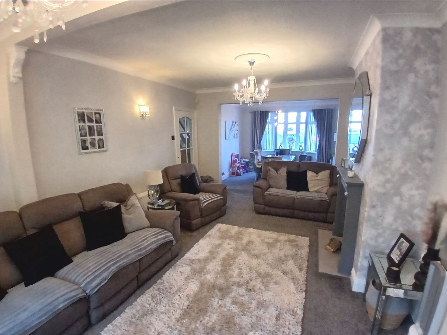
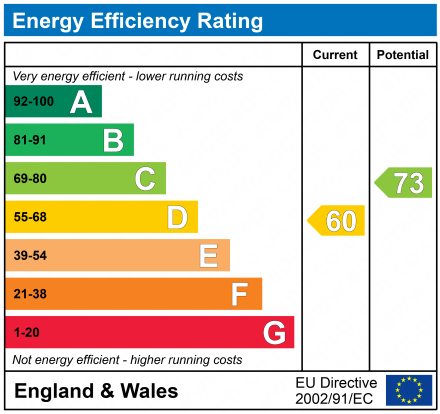
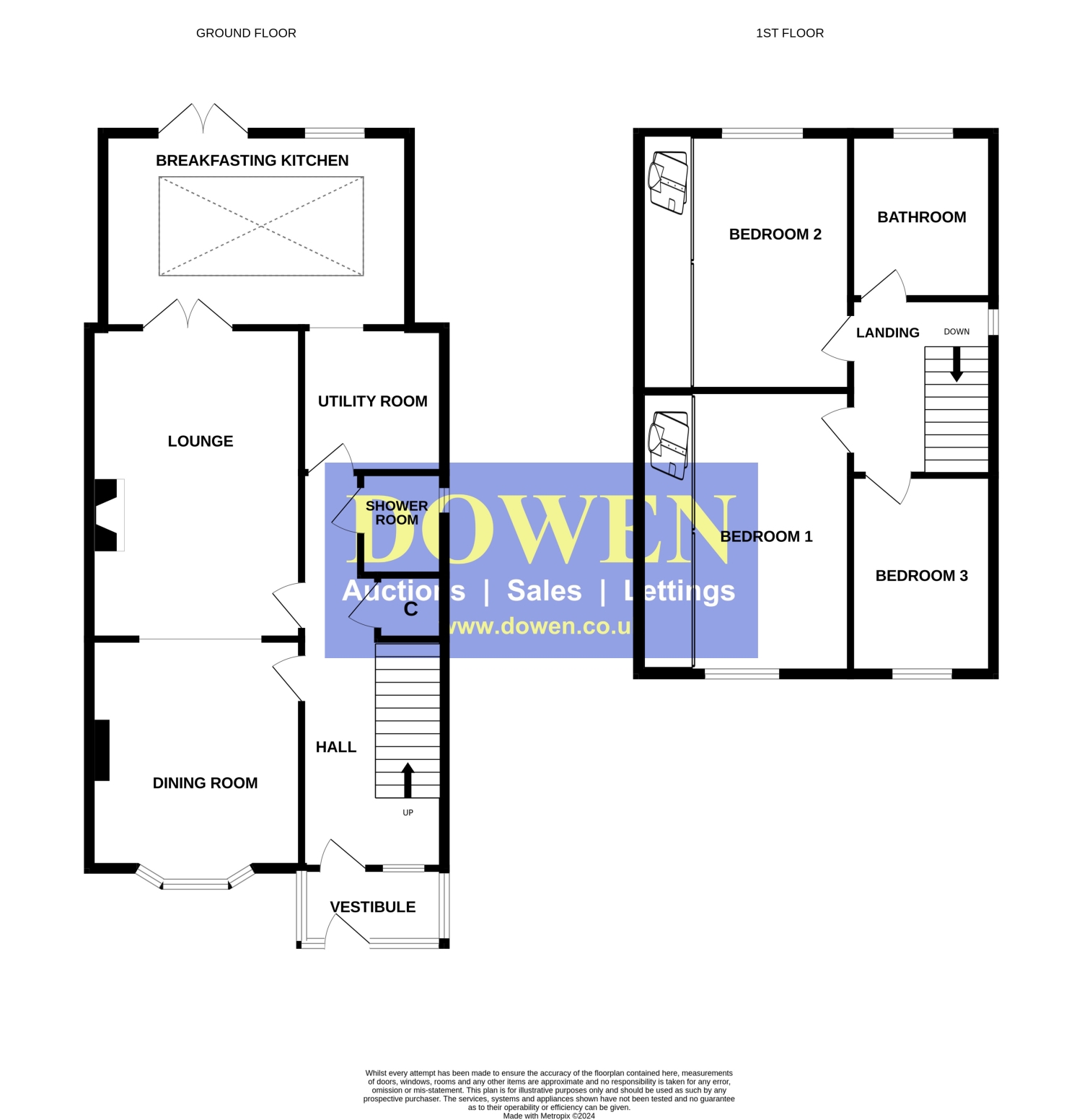
Under Offer
£178,9953 Bedrooms
Property Features
NOT TO BE MISSED!!! A MODERN & SUPERBLY PRESENTED semi-detached property which has THREE BEDROOMS along with TWO LARGE RECEPTION ROOMS, TWO BATHROOMS, a FANTASTIC KITCHEN, GARDENS FRONT & REAR and it even has a PUB!! The property is situated less than one mile from the town centre and has been EXTENDED & MODERNISED to an EXTREMELY HIGH STANDARD by the current owners to provide a wonderful, WALK-IN READY family home of the highest quality to include the superb kitchen which is flooded with natural light due to the atrium ceiling. The accommodation briefly comprises; entrance hall, lounge, dining room, kitchen utility room and a shower room all to the ground floor. At first floor level are the three bedrooms (two with fitted wardrobes) and a modern bathroom which has a four-piece suite. Externally, the private rear garden has a spacious patio and a large outbuilding that is currently used as a pub complete with bar and fitted seating. The front garden is enclosed and fully block-paved providing off-street parking for several vehicles. The property also has full superfast fibre broadband and Hive smart heating. Rarely does a property of this quality and finish appear on the market. Viewing is highly recommended.
- SUPERBLY PRESENTED SEMI-DETACHED PROPERTY
- THREE BEDROOMS
- TWO LARGE RECEPTION ROOMS
- TWO BATHROOMS
- GARDENS FRONT & REAR
- IT EVEN HAS IT'S OWN PUB!
- OFF-STREET PARKING
- MUST BE VIEWED
Particulars
Entrance Porch
With double glazed widows to the front.
Entrance Hall
With tiled flooring, a radiator, stairs to the first floor, a storage cupboard and a double glazed window to to the front.
Lounge
5.5372m x 3.3274m - 18'2" x 10'11"
Having double glazed doors to the kitchen, a recessed fireplace with log burner, T.V. point, radiator, coving and open plan access to the dining room.
Dining Room
3.429m x 3.302m - 11'3" x 10'10"
With a double glazed bay window to the front, three radiators, coving and open plan access to the lounge.
Kitchen
4.7752m x 3.2766m - 15'8" x 10'9"
A superbly fitted kitchen which has a modern range of wall & base units with work surface space, one and a half bowl sink unit with mixer tap, integrated dishwasher, electric Induction hob with extractor hood/splashback, eye-level electric double oven/grill, breakfast bar, tiled splash backs, tiled flooring, recessed spot lighting, a modern vertical radiator, double glazed window to the rear, French Doors to the rear garden and the atrium ceiling.
Utility Room
2.4892m x 1.8288m - 8'2" x 6'0"
Having wall & base units with work surface space, space for a large fridge freezer, tiled flooring, a radiator and a wall mounted gas combi boiler.
Ground Floor Shower Room
Benefitting from a large shower cubicle, wc, wash basin set in fitted storage unit, tiled flooring, heated towel rail and a double glazed window to the side.
First Floor Landing
With a double glazed window to the side and access to the loft.
Bedroom One
3.9624m x 2.7178m - 13'0" x 8'11"
Having a double glazed bay window to the front, fitted wardrobes, coving and three radiators.
Bedroom Two
3.4544m x 2.7178m - 11'4" x 8'11"
With a double glazed window to the rear, fitted wardrobes, coving and a radiator.
Bedroom Three
2.4384m x 1.8288m - 8'0" x 6'0"
Having a double glazed window to the front and a radiator.
Bathroom
A modern & spacious bathroom which has a four-piece suite comprising of a a shower cubicle, panelled bath with mixer tap/shower attachment, wc, wash basin set in large fitted storage unit, panelled ceiling with recessed spot lighting, modern panelled walls, heated towel rail, radiator and a double glazed window to the rear.
Externally
To the rear is a good-sized, enclosed garden which has a large patio and raised timber decking with power for a hot tub. There is also a good degree of privacy and the large outbuilding which is used as a pub with fitted bar and seating. To the front is an enclosed garden which is fully block-paved and provides off-street parking. There is also a block-paved area to the side which links the two gardens and has a log store.
Tenure
We have been advised that the tenure of this property is FREEHOLD. This will be confirmed by a solicitor upon instruction of a sale.


























51 High Street,
Spennymoor
DL16 6BB