


|

|
SALVIN TERRACE, FISHBURN
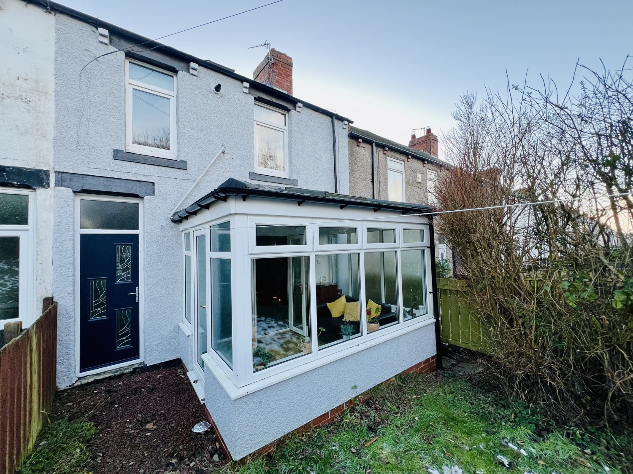
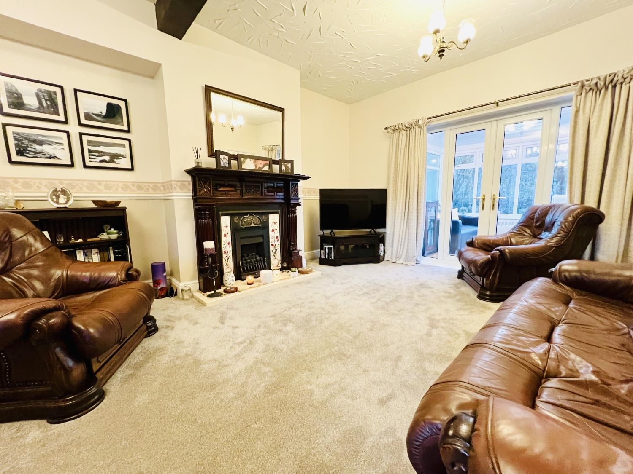
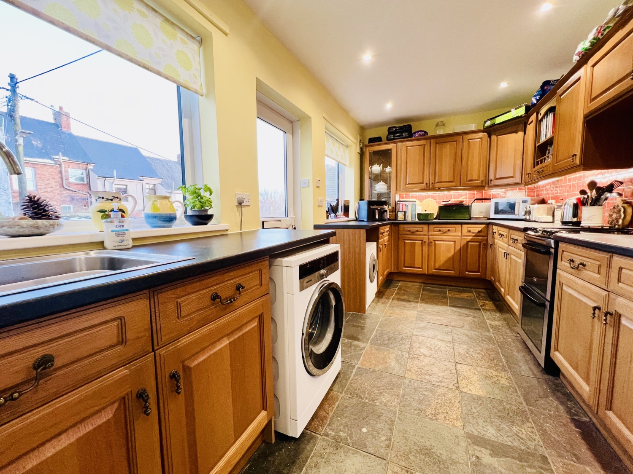
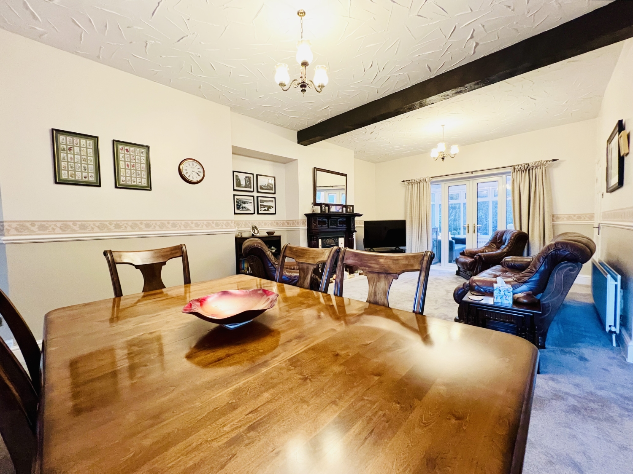
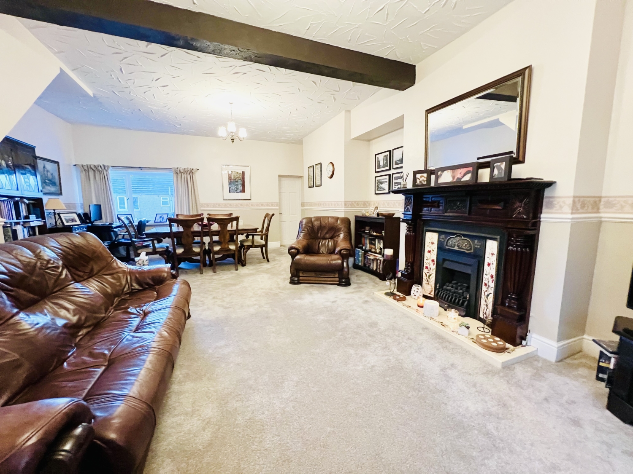
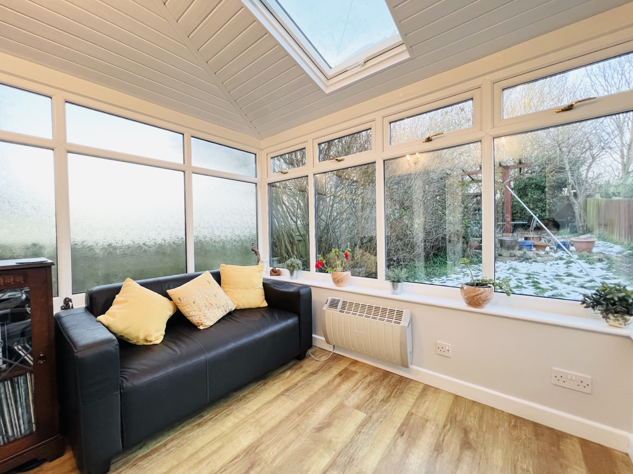
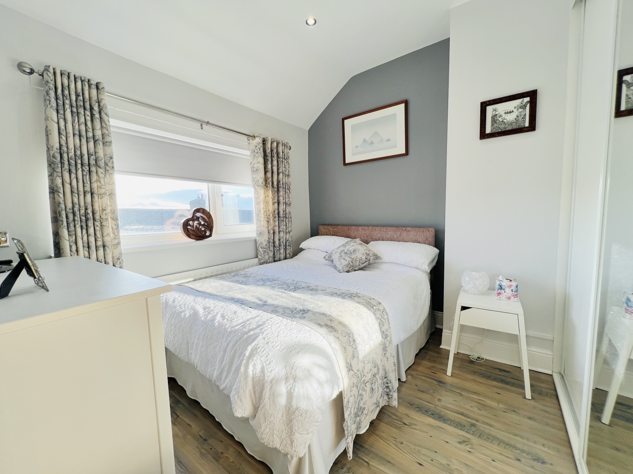
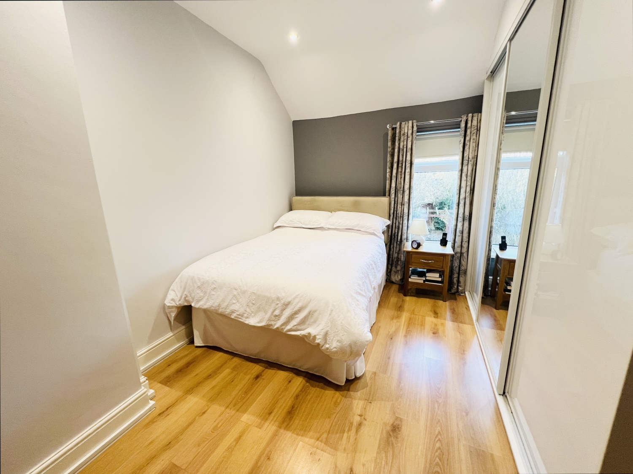
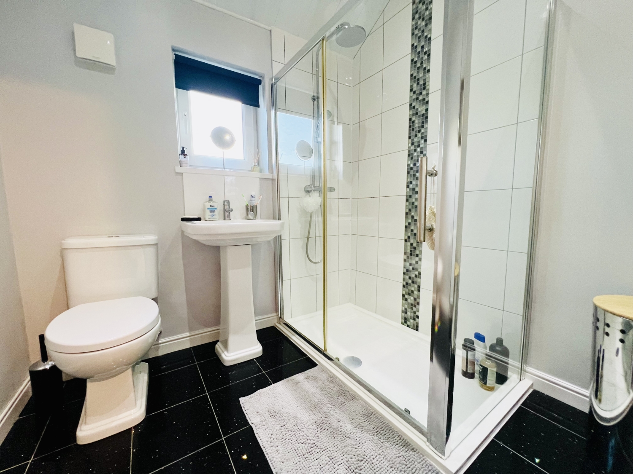
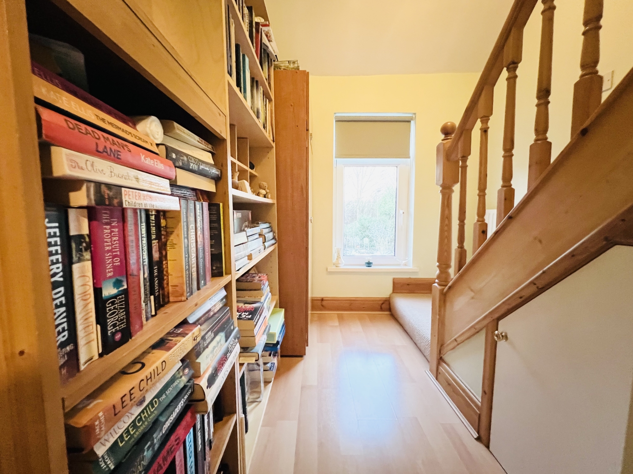
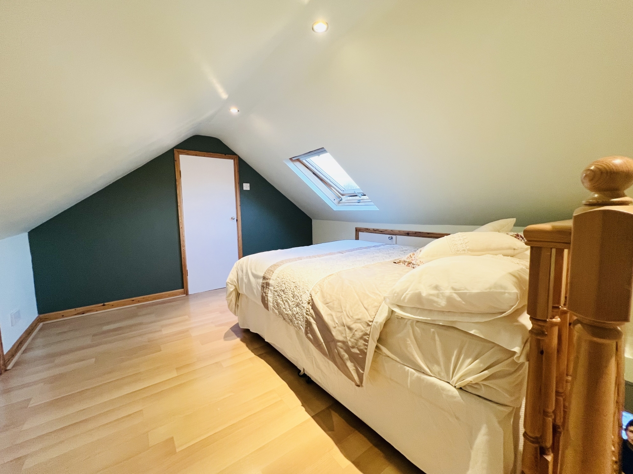
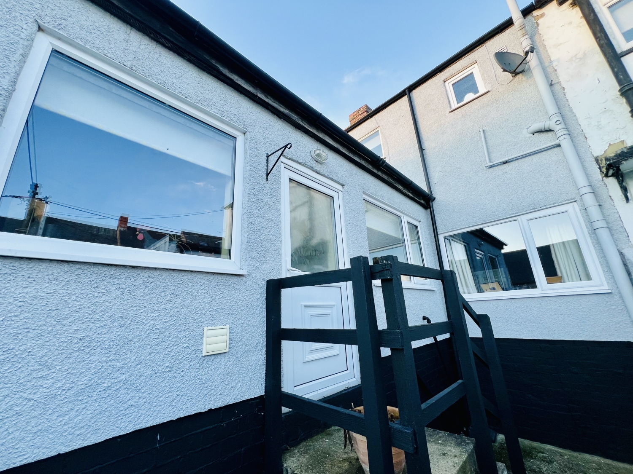
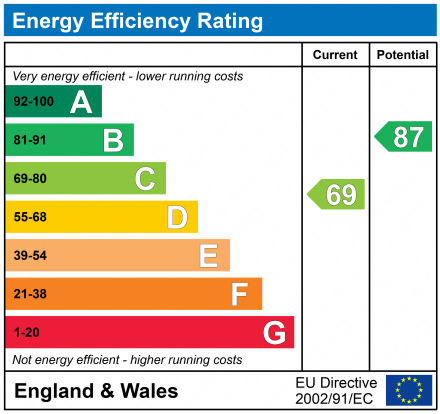
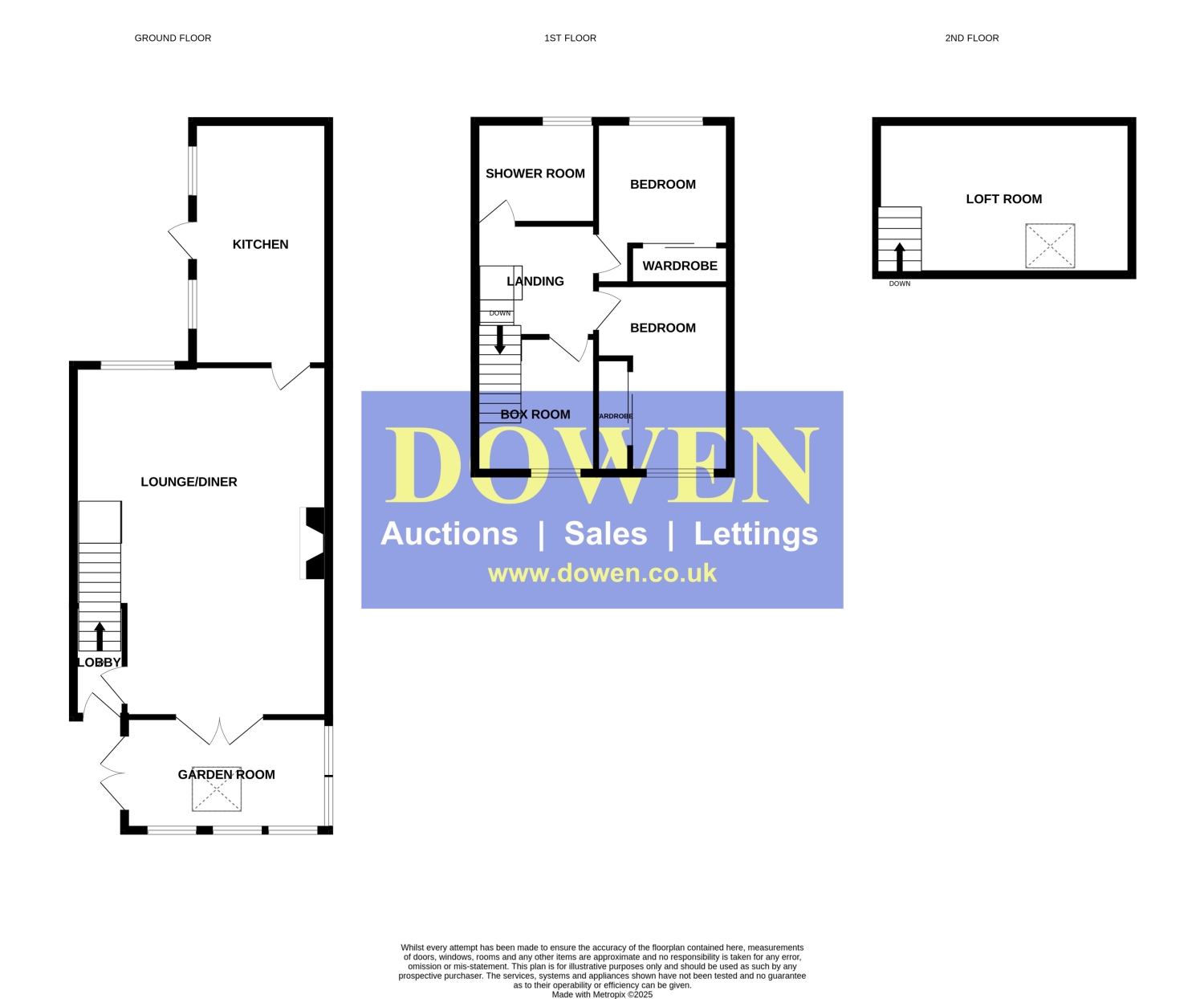
Under Offer
OIRO £75,0002 Bedrooms
Property Features
Nestled in Salvin Terrace, this charming and spacious extended home offers the perfect blend of traditional character and modern convenience. Meticulously maintained over the years, this property is move-in ready and ideal for a variety of buyers.
The thoughtfully designed floor plan ensures practical and comfortable living. Upon entering, the entrance lobby leads to a spacious lounge/dining room, a versatile space perfect for relaxing or entertaining. The extended kitchen is well-fitted, providing plenty of storage and worktop space, while the garden room adds a touch of elegance and offers seamless access to the outdoor areas.
The first floor comprises two double bedrooms, both featuring fitted wardrobes, and a modern shower room. A former third bedroom has been repurposed as an excellent storage area that houses the staircase to a spacious loft room, ideal for use as a home office, hobby room, or additional guest space.
Externally, the property boasts an enclosed garden and a rear yard, providing outdoor spaces for relaxation or gardening.
About Fishburn:
Situated in the welcoming community of Fishburn, this property benefits from a convenient location with excellent access to major road links, including the A1(M) and A19, making it an ideal choice for commuters. Fishburn offers a range of local amenities, schools, and scenic surroundings, as well as being a short drive from the nearby village of Sedgefield.
This well-presented and deceptively spacious home offers excellent value and must be viewed to fully appreciate its charm, layout, and superb location.
- Extended Traditional Home
- Two Double Bedrooms with Fitted Wardrobes
- Additional Loft Room with Staircase Access
- Beautifully Maintained Throughout
- Garden Room & Extended Kitchen
- Gas Central Heating & Double Glazing
- Excellent Road Links
- No Chain
Particulars
Kitchen
5.2m x 2.7m - 17'1" x 8'10"
Lounge/Dining Room
7.2m x 4.9m - 23'7" x 16'1"
Garden Room
3.1m x 2.7m - 10'2" x 8'10"
Hall
Landing
Bedroom
4.1m x 2.5m - 13'5" x 8'2"
Bedroom
3m x 2.5m - 9'10" x 8'2"
Shower Room
2.1m x 2.1m - 6'11" x 6'11"
Box Room with Loft Access
3.3m x 2.1m - 10'10" x 6'11"
Loft Room
4m x 2.7m - 13'1" x 8'10"
Outside
Fence enclosed front garden and rear yard.














41 Front Street,
Sedgefield
TS21 3AT