


|

|
HAWTHORN ROAD, SEDGEFIELD
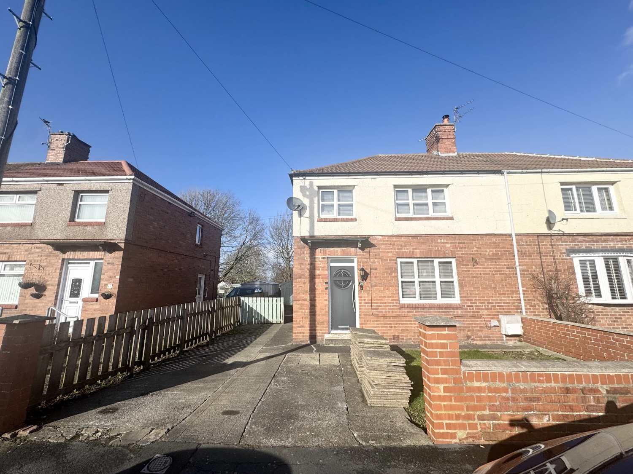
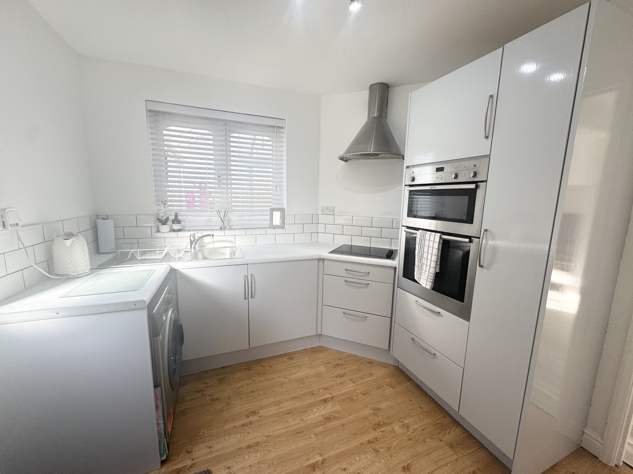
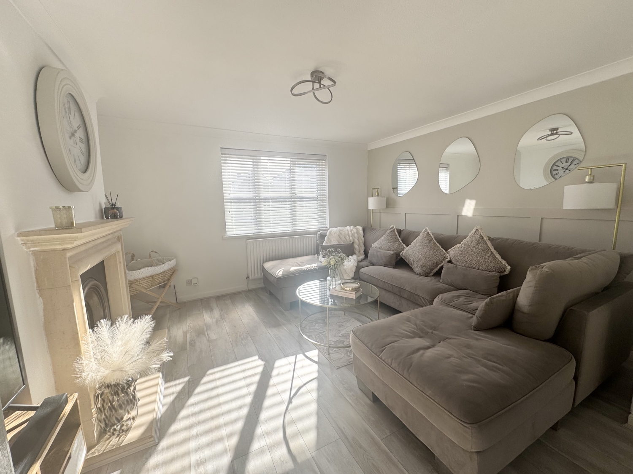
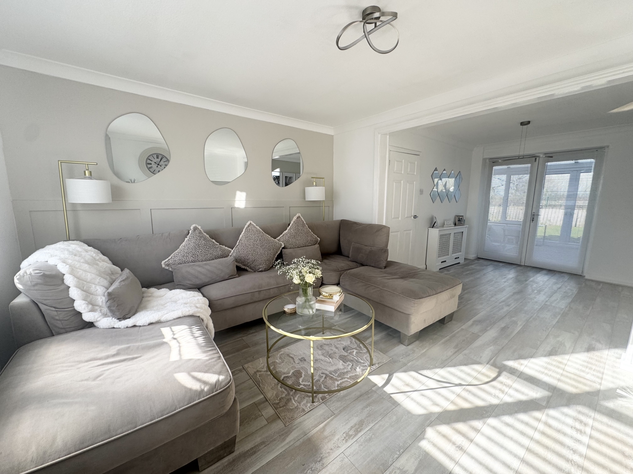
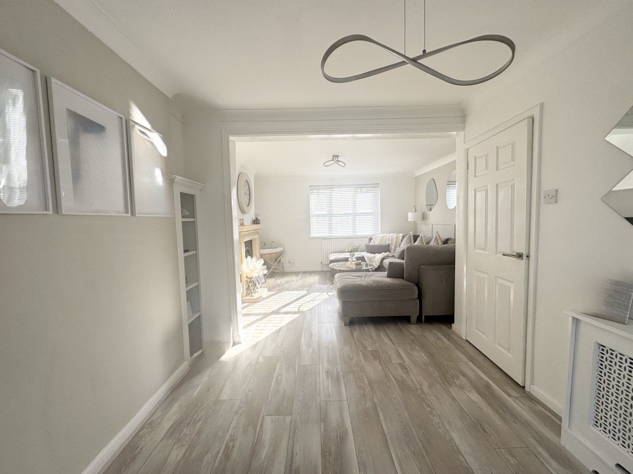
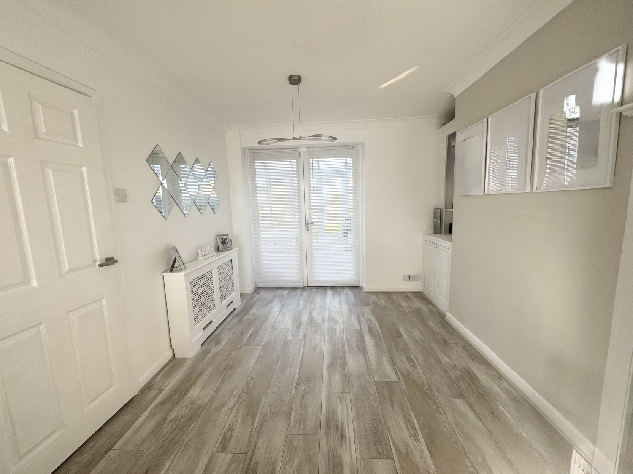
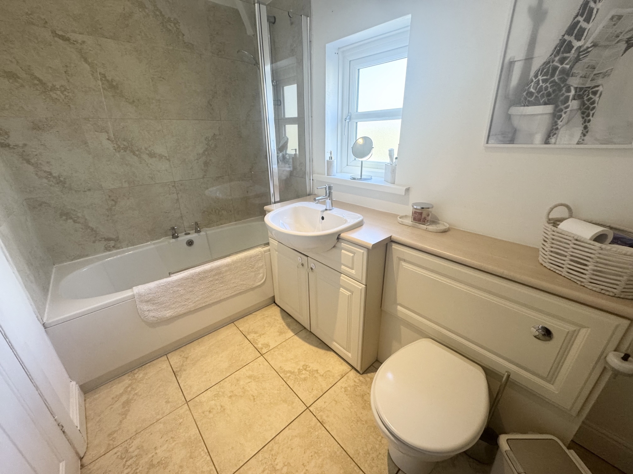
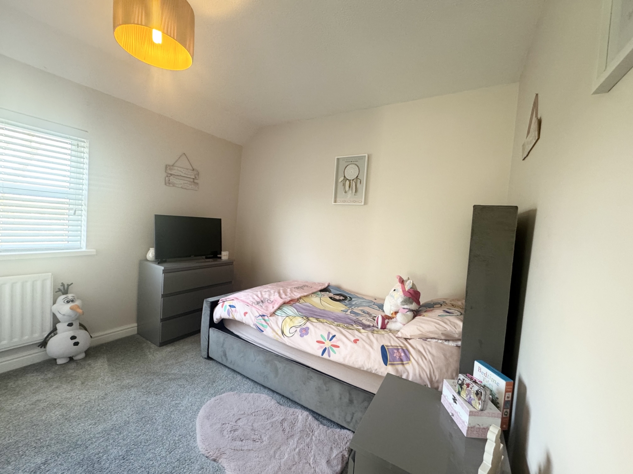
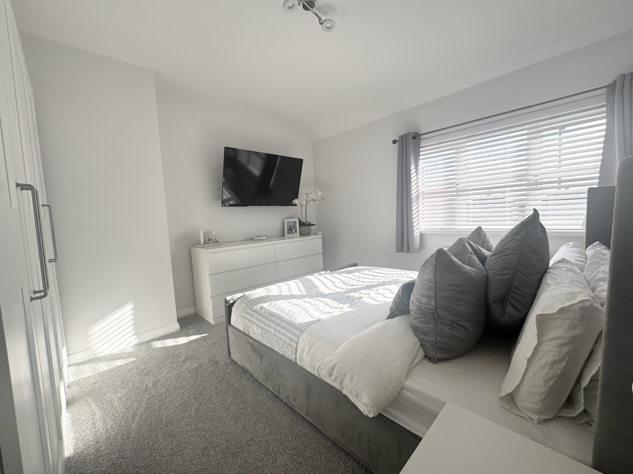
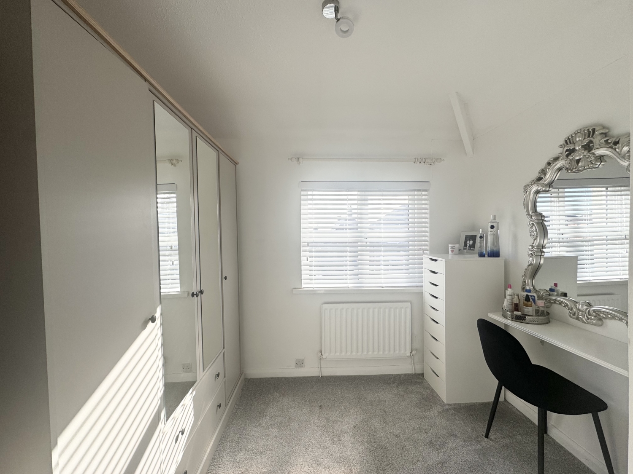
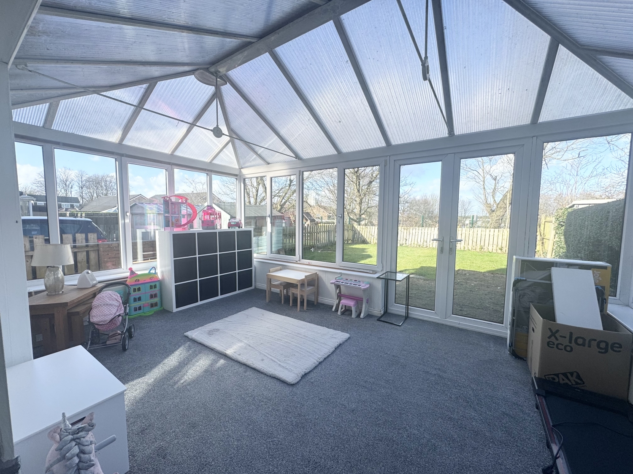
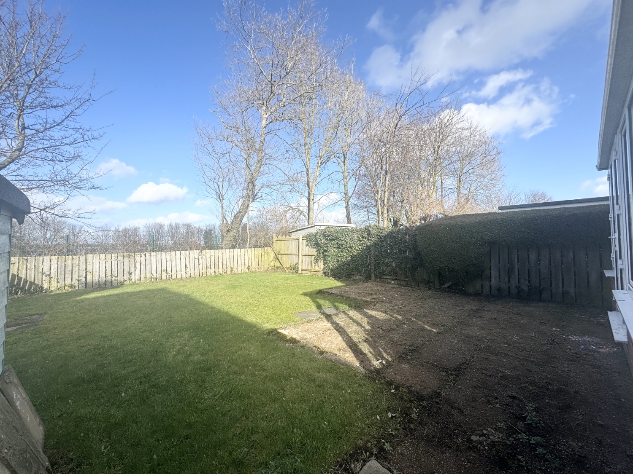
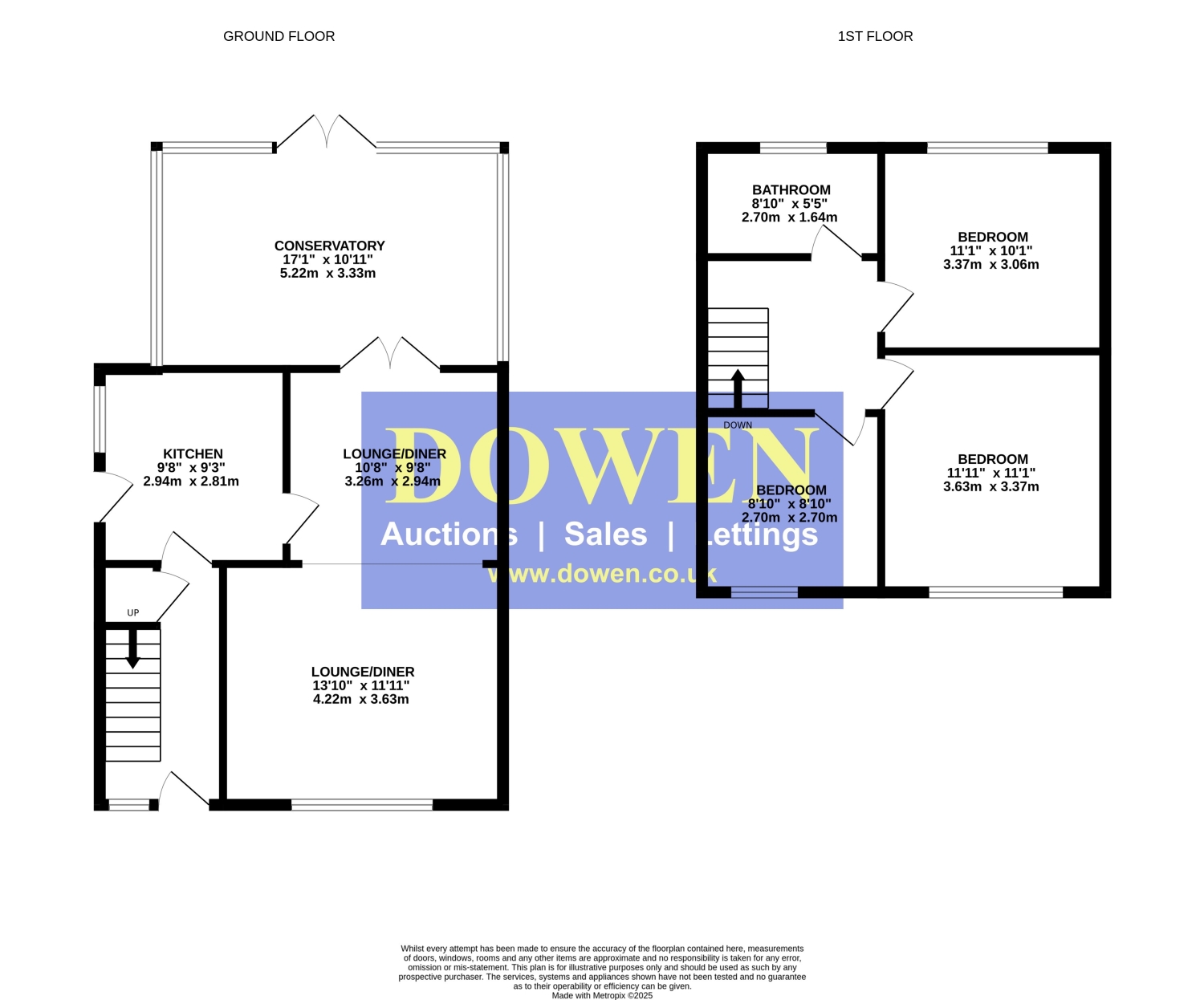
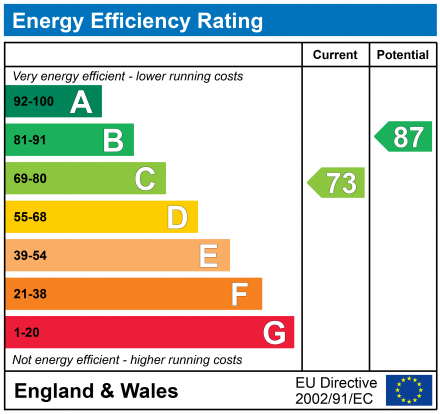
Under Offer
OIRO £180,0003 Bedrooms
Property Features
Dowen are delighted to present this immaculately maintained three-bedroom family home, situated in the highly sought-after location of Sedgefield.
The property boasts a stylish and modern kitchen, complete with ample wall and base units, integrated appliances, and sleek grey laminate worktops. The spacious duel aspect open-plan dining and living area extends the length of the property, featuring a striking fireplace as its focal point. To the rear, a generous conservatory offers seamless access to the private garden, creating a perfect space for relaxation and entertaining.
Upstairs, the first floor comprises two large double bedrooms and a well-sized single bedroom, making this home ideal for growing families. The contemporary family bathroom benefits from built-in storage, a modern three-piece suite, a vanity unit, and a shower over the bath.
Externally, the expansive rear garden is private and not overlooked, with work currently underway to include a new patio area laid with slabs. The front of the property features a well-maintained lawn and a multi-vehicle driveway.
Early viewing is highly recommended to fully appreciate all this stunning home has to offer!
- IMMACULATELY PRESENTED
- LARGE CONSERVATORY
- THREE BEDROOMS
- MULTI VEHICLE PARKING
- LARGE GARDEN
- GAS CENTRAL HEATING
- UPVC DOUBLE GLAZING
- FANTASTIC LOCATION
Particulars
Kitchen
2.9m x 2.8m - 9'6" x 9'2"
A range of wall and base units, integrated appliances, laminate work tops, window to the rear elevation, external door, radiator and laminate flooring
Living Room
3.6m x 4.2m - 11'10" x 13'9"
Window to the front elevation, feature electric fireplace, laminate flooring and radiator.
Dining Room
2.9m x 3.2m - 9'6" x 10'6"
Laminate flooring, window, radiator and french doors provide access to conservatory.
Conservatory
3.3m x 5.2m - 10'10" x 17'1"
Carpeted flooring, french doors to the rear elevation.
Bedroom
3.3m x 3.6m - 10'10" x 11'10"
Carpeted flooring, window to the front elevation and radiator.
Bedroom
3.3m x 3m - 10'10" x 9'10"
Carpeted flooring, window to the rear elevation and radiator.
Bedroom
2.7m x 2.7m - 8'10" x 8'10"
Carpeted flooring, window to the front and radiator.
Bathroom
1.6m x 2.7m - 5'3" x 8'10"
Fixed storage, low level W/C, hand basin and shower over the bath.
Garden
Externally:To the front lawned garden, driveway and to the rear, garden laid to lawn and flagged patio.















41 Front Street,
Sedgefield
TS21 3AT